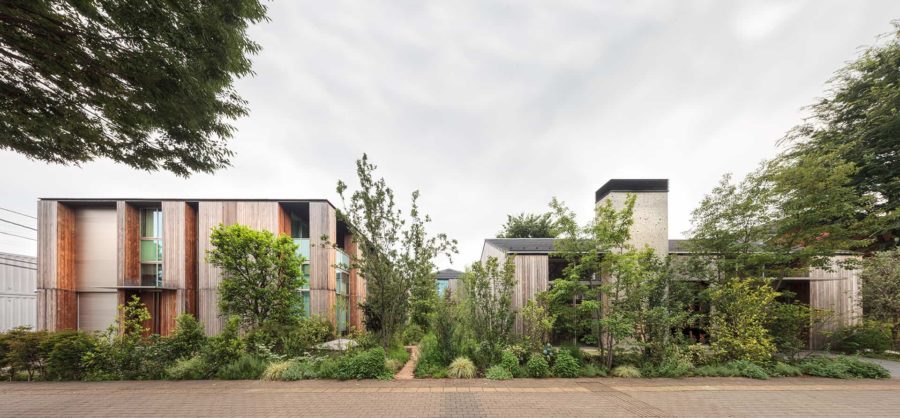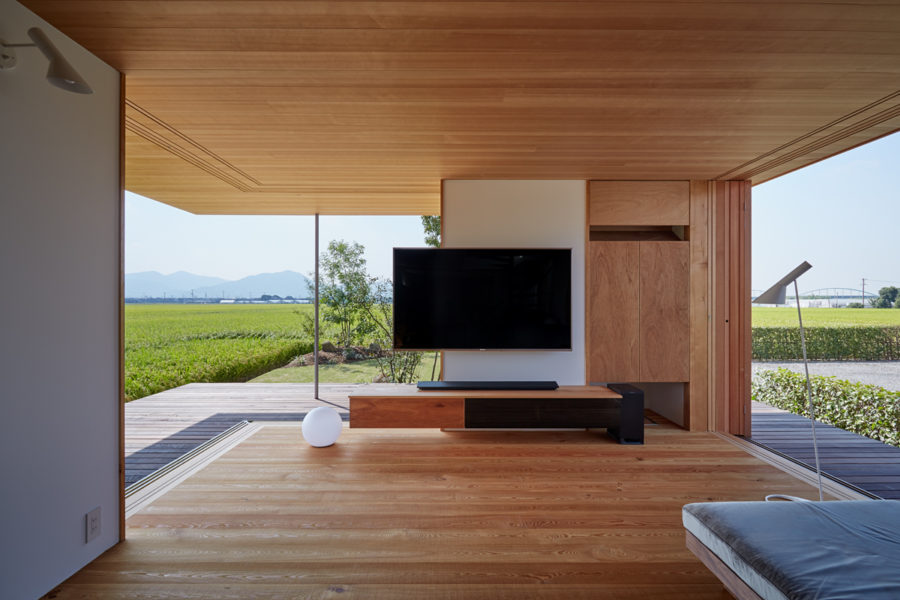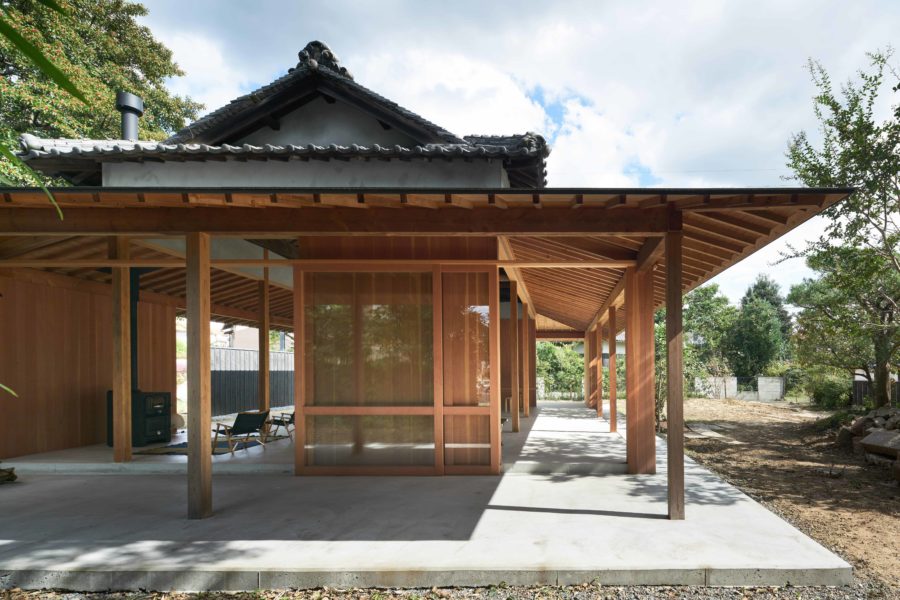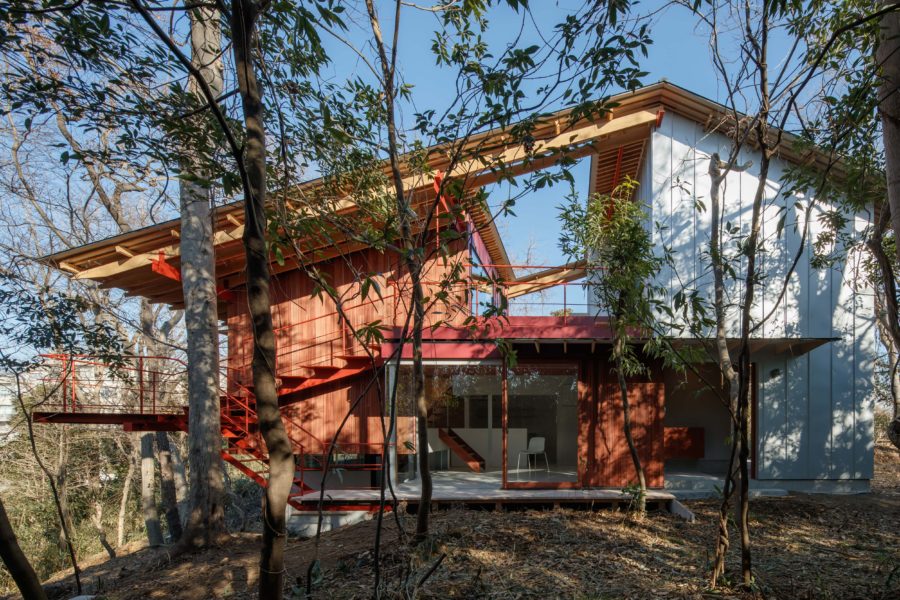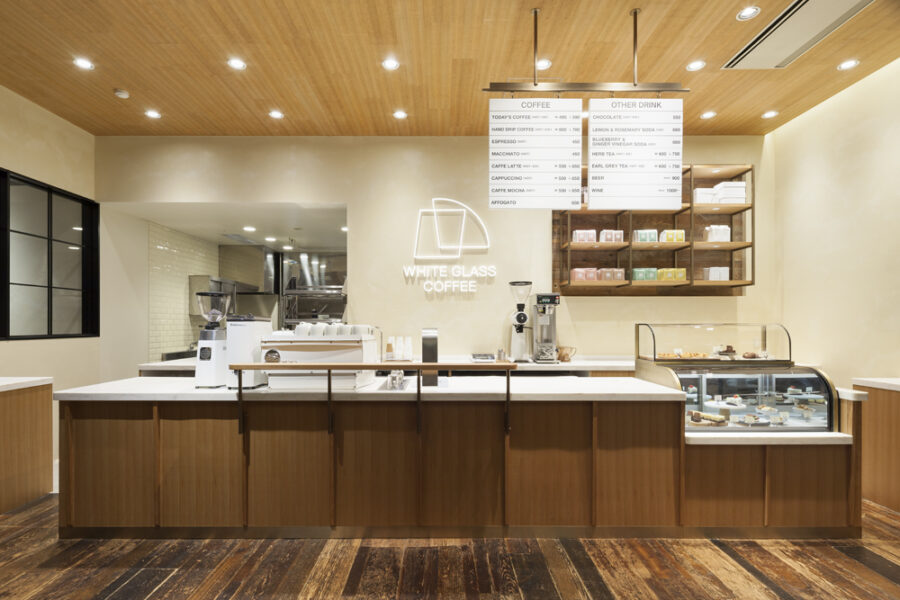本プロジェクトはフィンランドに本社を置く外資系フードデリバリーサービス会社、Woltの日本オフィス移転計画である。クライアントから示されたデザインクライテリアは「円滑なコミュニケーションを叶える空間であること」「カジュアルで居心地のよい執務空間であること」「Woltらしさを表現すること」の3つ。
これらのクライテリアを達成するために掲げたデザインコンセプトは「Offices with “walking” paths」。フロアのまっさらなキャンバスに、まずは「道」を計画した。人と人との出会いの場である「道」が、カジュアルにミーティングできるファミレス席、スタンディングワーク向きのカウンター、集中ブース、ミーティングルーム、カフェテリアといった「沿道」の多様なオフィス空間をつなぐ。またABWの執務エリア内には高い壁は設けず、フラットな社風を体現することで、見通しのいいオフィスを実現した。
家具計画においては、多様な働き方を叶えるバリエーション豊かなアイテムを配置することのみならず、グローバルな拠点をつなぐ全社会議「All Hands Meeting」の器としての役割も求められた。フロア中央に設けた求心性のあるベンチも「All Hands Meeting」での利用を第一義に計画されている。
また、ブランドロゴを背景にした「Photo Spot」、ブランドのグラフィックを全面にプリントした「Feature Wall」など、遊び心にあふれたWoltのブランド要素をFocal Pointとして随所に盛り込んだ。
「道」を巡ってユーザーに幸せを届ける彼らのサービス然り、その拠点もまた「道」の効果によってよりよいサービスの基盤になり続けることを願う。(山野太道、神谷園子、岡島 鈴)
Office with a clear view of the "stroll" path
This project was a relocation of the Japan office of Wolt, a foreign food delivery service company headquartered in Finland. The client’s three design criteria were to create a space to facilitate smooth communication, provide a casual and comfortable work environment, and express Wolt’s unique character.
The design concept was a “stroll” path to achieve these criteria. The first step was to plan a “path” on the blank canvas of the floor. The “road,” a place for people to meet, connects various office spaces along the “road,” including family restaurant seating for casual meetings, counters for standing work, concentration booths, meeting rooms, and a cafeteria. No high walls are placed in the ABW office area, embodying the flat corporate culture and creating an office with a clear view.
The furniture plan was designed not only to provide a wide variety of items to meet diverse work styles but also to serve as a vessel for “All Hands Meetings,” company-wide meetings that connect global locations. The centripetal bench in the center of the floor was also planned primarily for use in “All Hands Meetings.
The “Photo Spot” with the brand logo in the background, the “Feature Wall” with the brand’s graphics printed all over, and other playful Wolt brand elements were incorporated throughout the space as focal points.
We hope that their service, which delivers happiness to users through “paths,” will continue to become a foundation for better service through the effects of “paths.” (Taido Yamano, Sonoko Kamiya, Rin Okajima)
【Wolt Japan 本社オフィス】
所在地:東京都渋谷区
用途:オフィス
クライアント:Wolt Japan
竣工:2022年
設計:光井純アンドアソシエーツ建築設計事務所
担当:山野太道、神谷園子、岡島 鈴
プロジェクトマネージャー:三越伊勢丹プロパティ・デザイン
施工:住友不動産、三越伊勢丹プロパティ・デザイン
撮影:黒住直臣
工事種別:リノベーション
構造:RC造
延床面積:738.47m²
設計期間:2021.08-2021.12
施工期間:2021.12-2022.01
【Wolt Japan Head Office】
Location: Shibuya-ku, Tokyo, Japan
Principal use: Office
Client: Wolt Japan
Completion: 2022
Architects: Jun Mitsui & Associates Inc. Architects
Design team: Taido Yamano, Sonoko Kamiya, Rin Okajima
Project Manager: ISETAN MITSUKOSHI PROPERTY DESIGN
Contractor: Sumitomo Realty & Development, ISETAN MITSUKOSHI PROPERTY DESIGN
Photographs: Naoomi Kurozumi
Construction type: Renovation
Main structure: Reinforced Concrete construction
Total floor area: 738.47m²
Design term: 2021.08-2021.12
Construction term: 2021.12-2022.01

