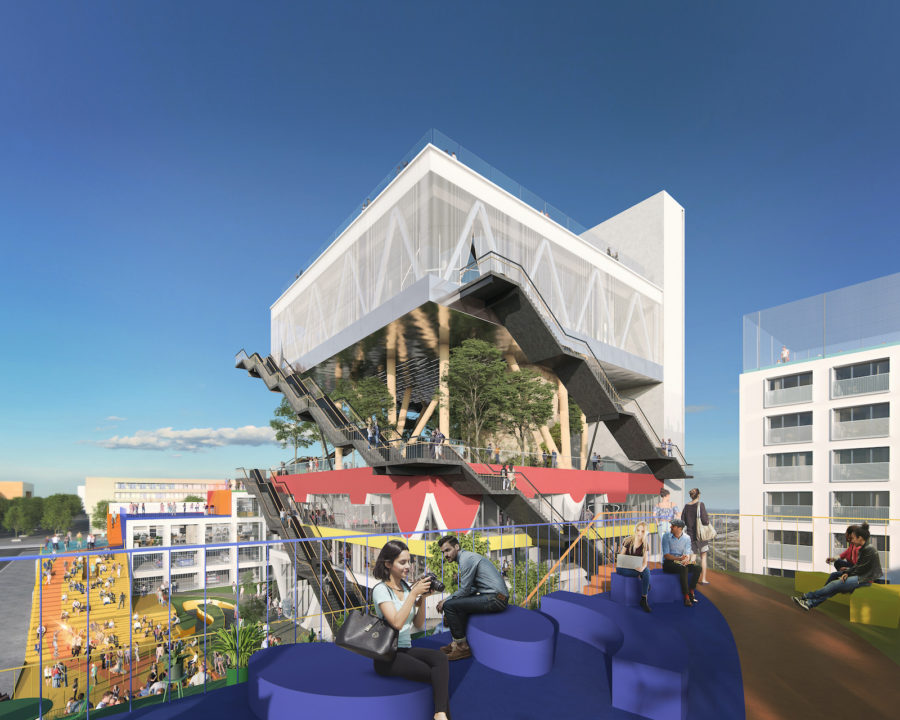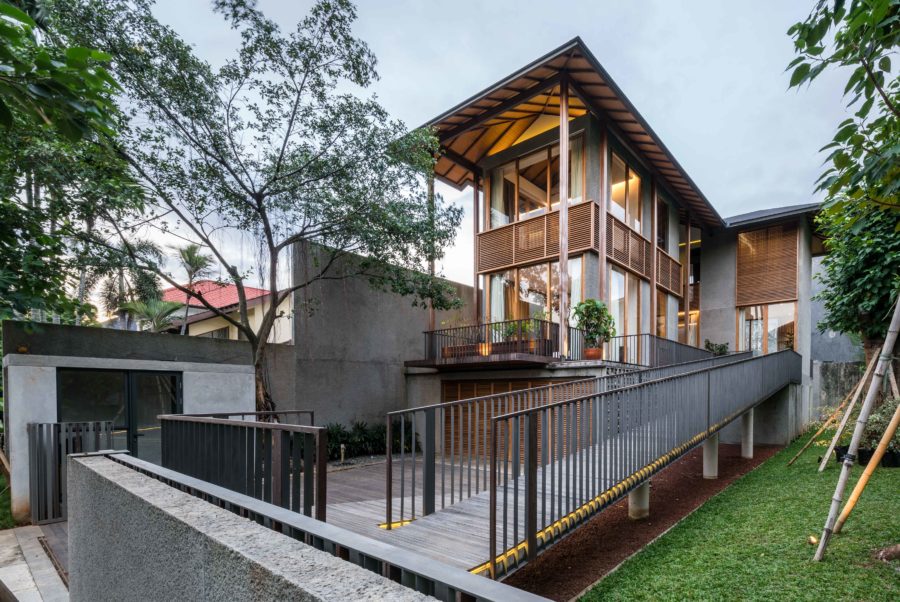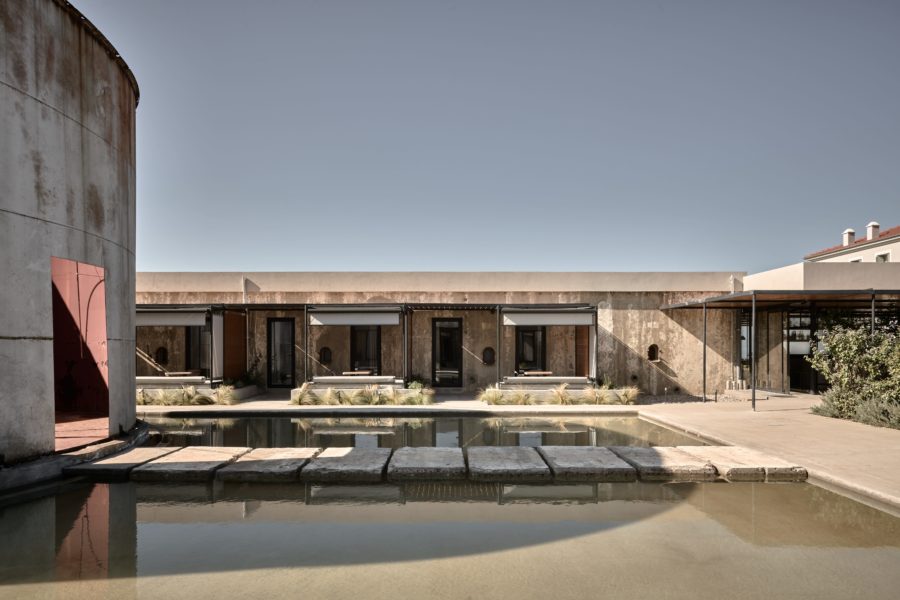島根県の山間部、広大な農地を見渡す傾斜地に〈奥出雲の家〉は建っている。
勾配に沿って細長い敷地形状であり、その敷地に対して切妻屋根のシンプルな躯体を土地の中央に配置した。さながら山小屋のような佇まいの住宅である。
この地域は標高が高く、冬は雪深いことから屋根付きの車庫が望まれた。また、新潟などで見られる雁木造のような、庇のかかった外部スペースを道路側に設けた。ここは積雪のある日でも活用できる外部となる。厳しい環境から守られた外部であり、かつ家を雪から守ってくれる外部でもある。
広間は床、壁、天井とも木材で仕上げ、畳敷きで少し広めの床の間も用意した。広間の上方には、建主にゆかりのある建築に使われていた床材を古材として使用しており、場所の記憶を継承することを意図している。(中山大介)
A wooden house with a deep eaves semi-outdoor space
“House in Okuizumo” stands on a site overlooking vast farmland in the mountains of Shimane Prefecture.
The site is long and narrow with sloping terrain, and a simple frame with a gabled roof is placed in the center of the land to match the shape. Thus, the house has the appearance of a mountain lodge.
The elevation of this area is high, and it snows deeply in winter, so the client desired a covered garage. In addition, an exterior space with eaves, similar to the goose wooden structure seen in Niigata, was created on the roadside. This space is an outer space that the client can use even on days when there is snow. It is an exterior protected from the harsh environment and protects the house from the snow.
The floor, walls, and ceiling of the hall are all finished in wood, and there is also a slightly larger tokonoma (alcove) with tatami mats. In the upper part of the hall, the flooring material used in the architecture related to the owner is used as old wood to pass on the memory of the place. (Daisuke Nakayama)
【奥出雲の家】
所在地:島根県仁多郡
用途:戸建住宅、別荘
クライアント:個人
竣工:2021年
設計:中山建築設計事務所
担当:中山大介
施工:竹下美建
撮影:中山大介
工事種別:新築
構造:木造
規模:地上2階
敷地面積:352.78m²
建築面積:85.88m²
延床面積:126.90m²
設計期間:2019.08-2020.08
施工期間:2020.09-2021.04
【House in Okuizumo】
Location: Nita, Shimane, Japan
Principal use: Private house, Villa
Client: Individual
Completion: 2021
Architects: Nakayama Architect
Design team: Daisuke Nakayama
Contractor: Takeshita-biken
Photographs: Daisuke Nakayama
Construction type: New Building
Main structure: Wood
Building scale: 2 Stories
Site area: 352.78m²
Building area: 85.88m²
Total floor area: 126.90m²
Design term: 2019.08-2020.08
Construction term: 2020.09-2021.04








