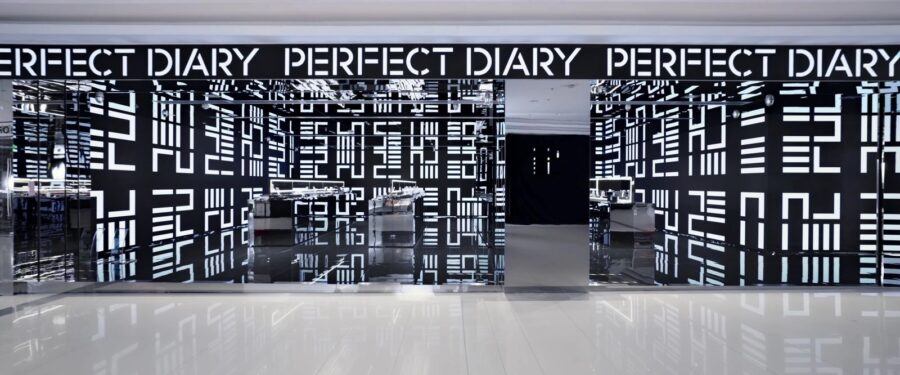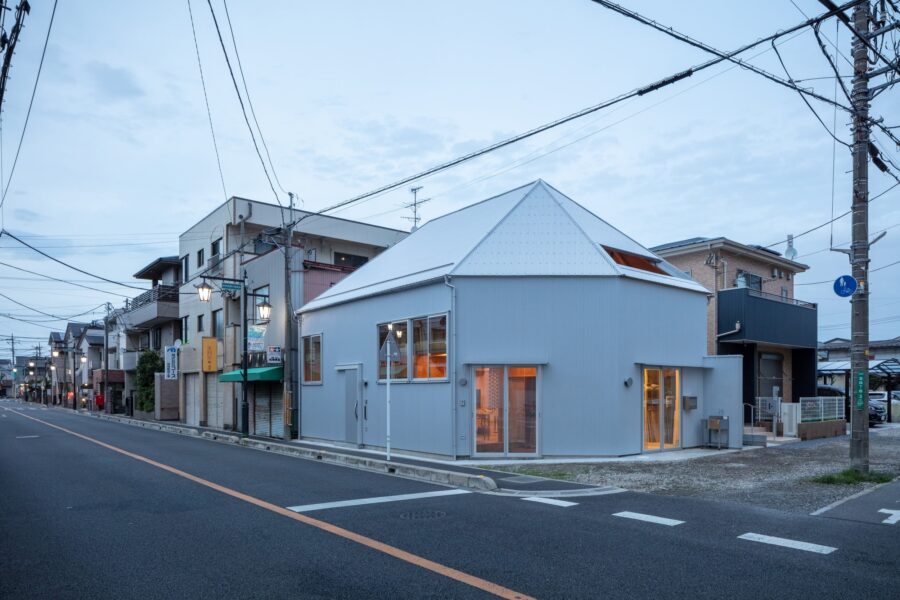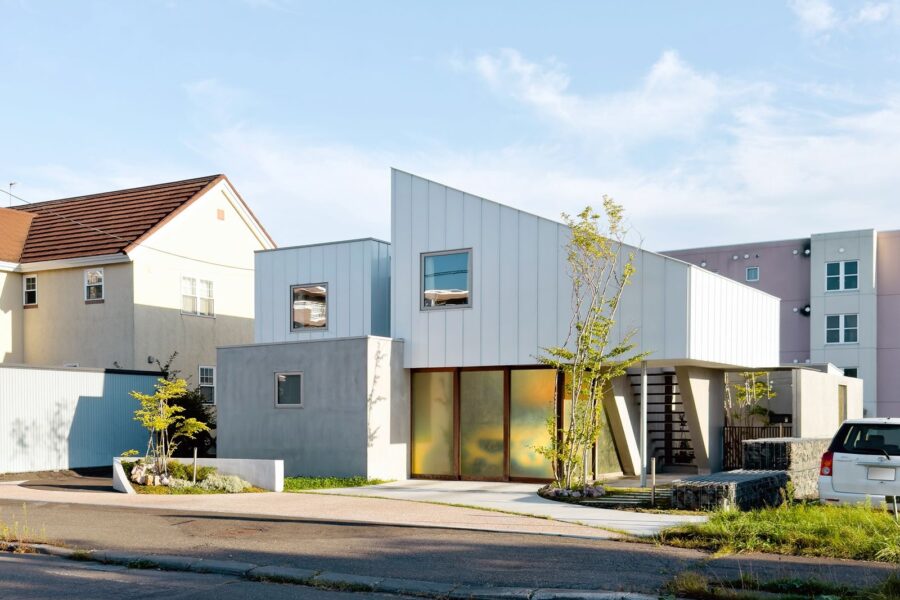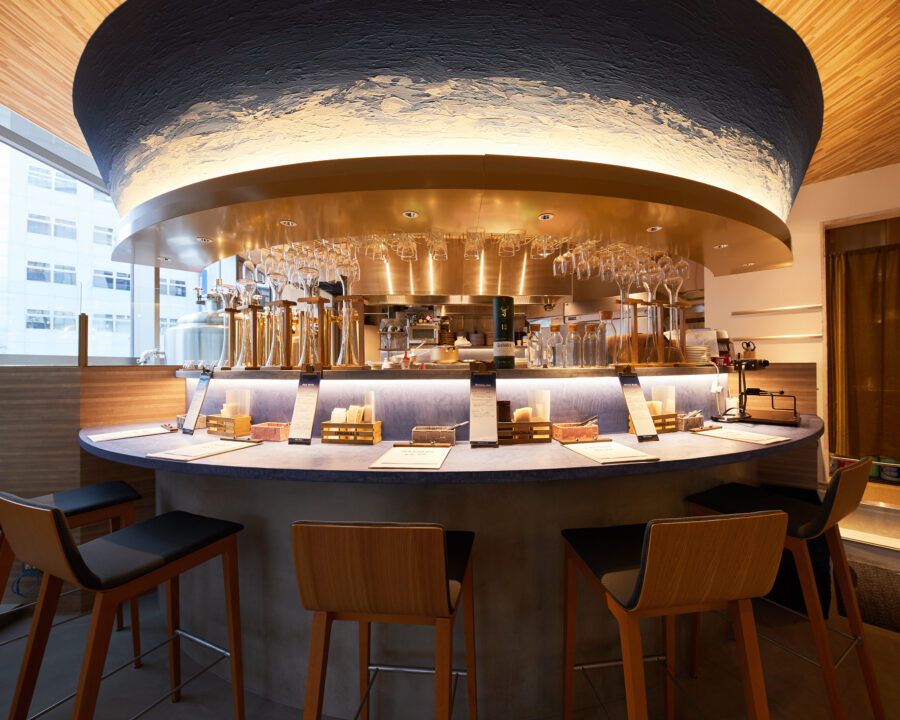岩崎家の旧庭園に沿って建つ長屋の改修計画。
明治時代から変わらない庭園の景色が眼前に広がる、築100年の長屋である。
窓から見える、決して広いとは言えない緑を、部屋のどこにいても享受できるような住宅にしたいと考えた。
単に窓を広げることは現実的ではなく、目の前の環境を部屋中に充満させるような設えを考えた。
まず部屋を分断していた階段室の壁を取り払い、キッチンを中心とした大きなワンルームとした。交通量の多い表通側と、静かな庭園側と性格の異なる場所が生まれた。
躯体の仕上げは、緑が映えるように補色関係にある赤を少しだけ入れた塗装とした。
光の当たり方、視線の角度により白にも薄赤にもベージュにも変化する、揺らぎのある空間となった。
庭園側の床、キッチンやレンジフードは艶のある素材を選択し、反射により緑を奥まで引き込んだ。
またテレビの背面を磁器質タイルとし、艶を補充している。
繰り返される増築により自然から切り離された生活を開放し、都会と自然の間にある環境が活かされた住まいとなった。(鎌松 亮)
Renovation of a row house that makes the most of its environment by manipulating materials and colors
This is the project to renovate a Nagaya building along the Iwasaki family’s (Family of the largest companies in Japan) old garden. This building is 90 years old.
I wanted to make the garden trees that can be seen from the window, which are not so big, on the garden side into a house that can be enjoyed anywhere in the room.
It was not realistic to simply widen the windows, and it was required to set up the room to fill the environment in front of us.
First, the wall of the staircase that divided the room was removed to make it a large studio centered on the kitchen.
A place with a different personality was born from the front side with heavy traffic and the quiet garden side.
For the floor on the garden side, kitchen, and range hood, we chose glossy materials and pulled the garden trees to the opposite side by reflection.
The walls and ceiling were painted with a small amount of red, which is a complementary color, so that green would shine.
It became a fluctuating space that changed to white, light red, or beige depending on how the light hits and the angle of the line of sight.
In addition, the wall back of the TV is made of porcelain tile to replenish the luster.
Through repeated expansions, the life separated from nature has been opened up, and the environment between the city and nature has become a living place. (Ryo Kamamatsu)
【清澄長屋】
所在地:東京都江東区清澄
用途:戸建住宅、共同住宅・集合住宅
クライアント:個人
竣工:2021年
設計:note architects
担当:鎌松 亮
施工:岩木屋木工
撮影:河田弘樹
工事種別:リノベーション
構造:RC造
規模:地上3階
延床面積:97.71m²
設計期間:2021.02-2021.04
施工期間:2021.05-2021.09
【house in kiyosumi】
Location: Kiyosumi, Koto-ku, Tokyo, Japan
Principal use: Residential, Housing complex
Client: Individual
Completion: 2021
Architects: note architects
Design team: Ryo Kamamatsu
Contractor: Iwakiya mokko
Photographs: Hiroki Kawata
Construction type: Renovation
Main structure: Reinforced Concrete construction
Building scale: 3 stories
Total floor area: 97.71m²
Design term: 2021.02-2021.04
Construction term: 2021.05-2021.09








