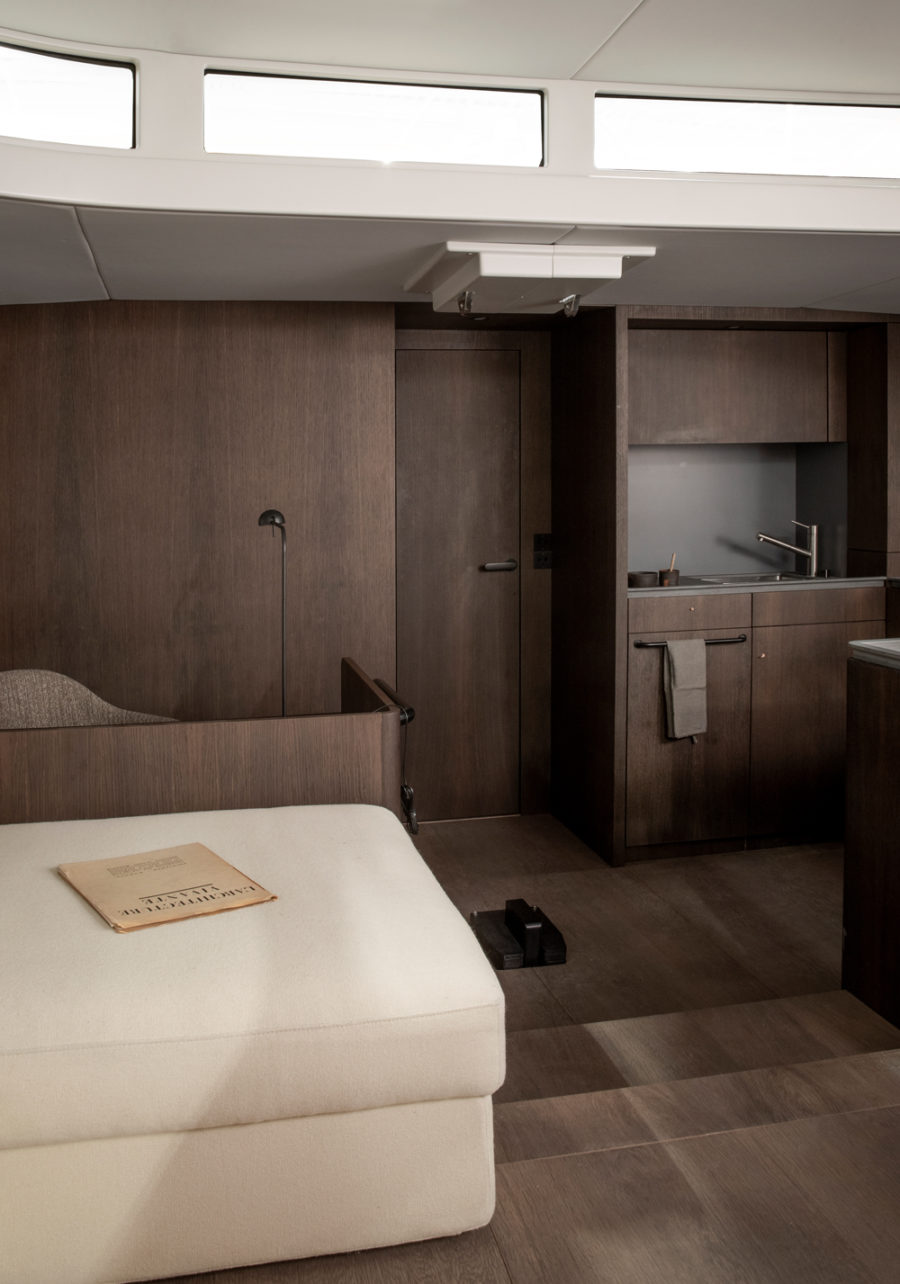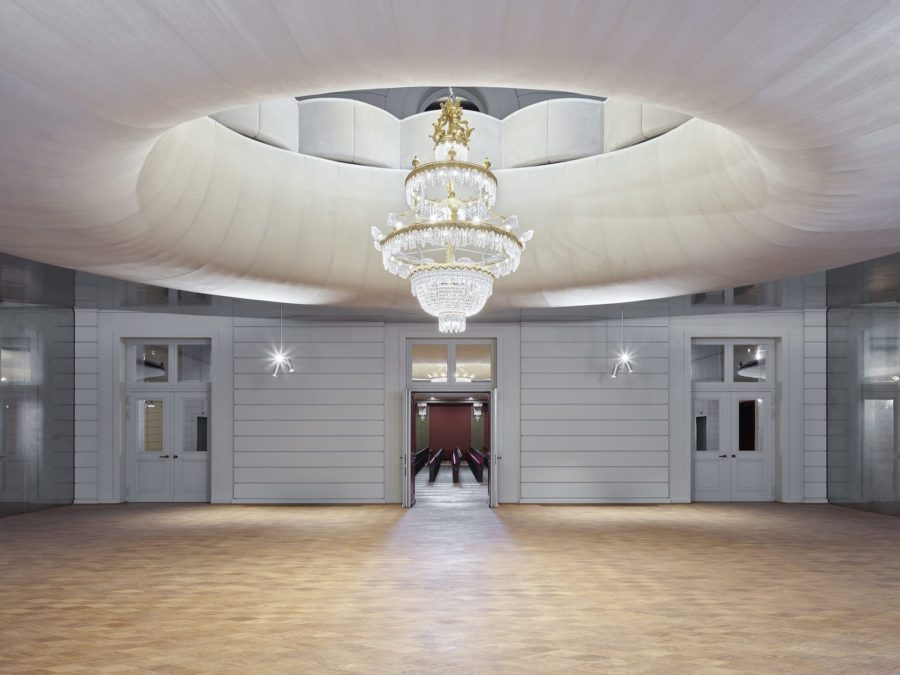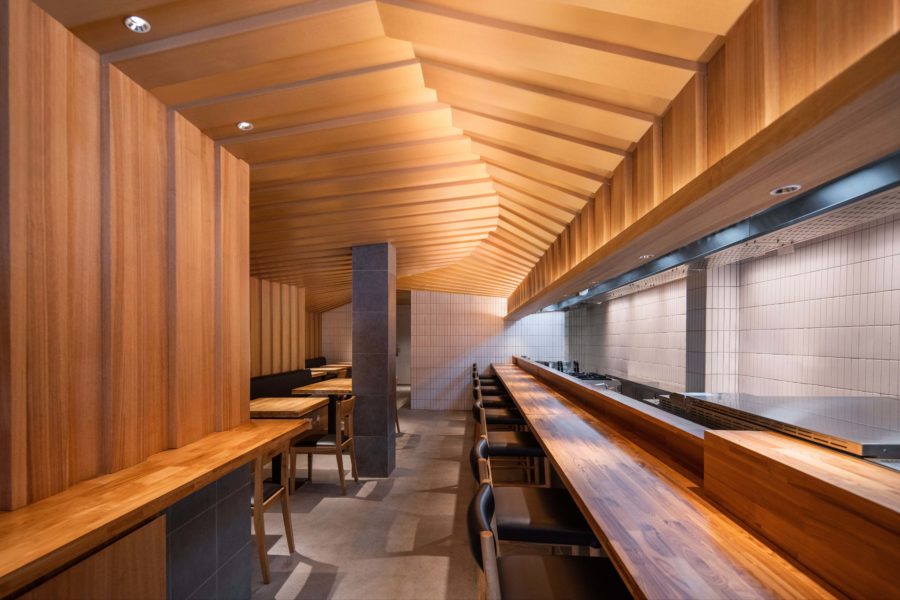ベトナム・ホーチミン市内の高層アパートの1室のリノベーション。
〈A Suite in Thao Dien〉は、デンマークの家具ブランド「フリッツハンセン」を中心にセレクトされた家具や照明器具を体験しながら宿泊できる、住居兼滞在型ショールームである。
平面に配置された5つの円形のカラフルな床は、エントランス、リビング、ダイニング、スタディ、ベッドエリアに置かれた家具のためのショーステージとなっている。
各エリアの隙間には、異形のツリーポットがぐにゃりと立ち上がり、トロピカルな植栽が開放的なワンルームをゆるやかに分節している。
クライアントによって選定された数々の家具の写真を眺めていると、それぞれが北欧のモダンインテリアはもちろん、雑多な廃墟や屋外空間、日本家屋に置いてもしっくりとくる普遍的なデザインであると改めて気づいた。
であるならばこのショールームも、美術館のようなホワイトキューブとするのではなく、緑豊かな空間に家具がそっと置かれているような、南国ベトナムらしい在り方が模索されるべきだろうと考えた。
空間を特徴づけるテラゾー床は、調色、石材の寸法、ディテールまでを地元の専門業者とともに検討した。端部のユニークな立ち上がりは巾木を代替するとともに、エッジのない浮遊感を空間にもたらしている。
同じように、空間に合わせて製作されたつくり付けの木製家具、既存の大きな窓と寝室を覆う円形の長大なカーテンなども、地元出身の若きデザイナーたちに監修を依頼した。
「創造的な他者」を介入させることで、「私たち+カタログ」だけでは生まれない、設計の外から生まれる設計をしたいと常々考えている。
完成されたモダンな輸入プロダクト、単純な図形を用いた平面計画といった、ある種のインターナショナル・スタイルともいえる出発点からプロジェクトは始まった。そこに多様なデザイナーや職人の手仕事、南国の力強い植物など、ここでしか起こりえない物事を介入させ、両者が対立するのではなく、無理なく共存するような空間を目指した。(山田貴仁)
Showroom / residence crafted by "Creative externalities"
The project is located within A high-rise condominium in Ho Chi Minh City, Vietnam. The unit was turned into a residence/showroom where visitors can stay and experience a collection of furniture and light fixtures- mainly by the renowned Danish furniture brand Fritz Hansen. The furniture pieces are divided into five different functional zones: entrance, living, dining, study, and sleeping area, each defined by a different color floor finish. Organic-shaped planters fill up the in-between area with tropical plants that gently separate the open space.
Tropical Showroom
After studying the client’s furniture collection, we think that the furniture pieces not only match with their original modern Scandinavian interiors, but they can also fit perfectly in other foreign environments, for example, an old historical ruin or even in a traditional Japanese house, thanks to their universal and timeless design. Hence, we would like to redefine the collection by presenting them within a new context: the tropics. The visitors can now find the furniture pieces hidden within in a lush rainforest, between winding pathways, rather than in a white cube gallery setting.
Creative Externalities
A special contractor with high expertise took a crucial role in realizing the characteristic in-situ terrazzo floor through in-depth discussion on pigments, size of aggregates, and details. The floor finish transitions seamlessly between the horizontal and the vertical surfaces with a smooth curvy rise, replacing generic skirting. The edgeless corners help create a free-flowing sensation in the space.
Likewise, the built-in wooden furniture specially crafted for the project and the long linen curtain that covers the sleeping area and existing windows were produced under the supervision of local young talents.
Such interventions by others are what we call “creative externalities,” which we always try to pursue as a collective and cooperative design process to achieve something more than a product from catalogs selected by the architects.
Coexistence
The project departed from what could be called “international” today – modern products with simple geometry. By actively involving other local factors, such as local designers, artisan creativity, and vibrant tropical plants, the project seeks to achieve an environment where the locality and global phenomenon can coexist, creating a new symbiosis between these two systems as a whole. (Takahito Yamada)
【A Suite in Thao Dien】
所在地:ベトナム ホーチミン市
用途:滞在型ショールーム・住居
クライアント:個人
竣工:2021年
設計:studio anettai
担当:山田貴仁、犬童伸浩
施工:ローカル
家具・照明サプライヤ:nanoHome
テラゾー床デザイン:Picasso Terrazzo
オリジナル木製家具デザイン:Vu Hoang Anh
ファブリックデザイン:Lam.weavingspaces
撮影:大木宏之
工事種別:リノベーション
構造:鉄筋コンクリート造
規模:1フロア
計画面積:86.12m²
設計期間:2019.10-2020.10
施工期間:2020.11-2021.02
【A Suite in Thao Dien】
Location: Ho Chi Minh City, Vietnam
Principal use: Showroom, residence
Client: Individual
Completion: 2021
Architects: studio anettai
Design team: Takahito Yamada, Nobuhiro Inudoh
Contractor: Local
Furniture / Lighting supplier: nanoHome
Terrazzo floor design: Picasso Terrazzo
Original wooden furniture design: Vu Hoang Anh
Fabric design: Lam.weavingspaces
Photographs: Hiroyuki Oki
Construction type: Renovation
Main structure: Reinforced Concrete construction
Building scale: 1 floor
Planning area: 86.12m²
Design term: 2019.10-2020.10
Construction term: 2020.11-2021.02








