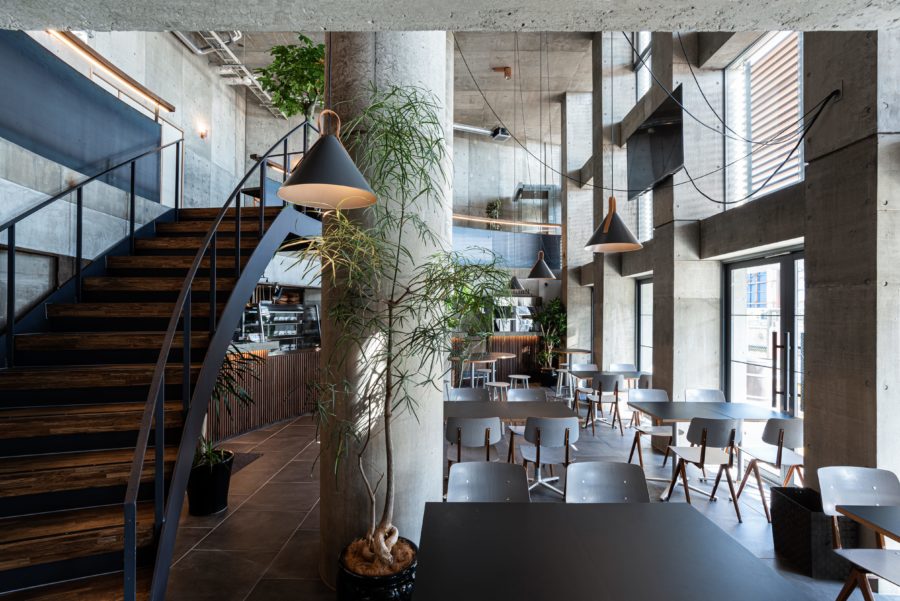〈Mannal House〉は、英国スコットランドのインナー・ヘブリディーズ諸島の1つであるタイリー島に建つ、4ベッドルームの家族の住まいである。海岸に面した敷地の東方向には、海を挟んでマル島、そしてスコットランド本土が位置する。
本敷地は、元々マナル町区に所有され、地元産業の仕事場として使用されていた。その土地が、複数のものに細分化されたうちの1つが今回の敷地であり、既存の農業建物、牛小屋や石積み壁などが残されていた。
これらの既存物、特に切妻のフォルムを残した牛小屋は、新たな建築の配置と構造を計画するにあたり、重要なレファレンスとなった。
敷地に廃墟として存在していた石積み壁の牛小屋は、2棟の新たな住居ボリュームを繋ぐ役割を担う、外壁として再構築された。家へのアプローチは、石積み壁によって構成されているエントランス・コートヤードを介して西側からとなっている。
コートヤードに入ると、ハイニッシュ(隣村)と、スコットランドの灯台エンジニアとして活躍していたアラン・スティーブンソン設計による灯台小屋の列の借景が出迎える。
住居空間に入り直進すると、家の中で最も大きなポイントであるリビングの先端へと到着する。ここでは、石積みの切妻壁の「ネガティブ」となるガラスの切妻が、海とリビングの距離感を体感的に近づけ、まるで船の先端部分にいるような空間をつくり出している。この表現は、牛小屋のボリュームを東方向へとスライドさせ1層分もち上げることによって、シンプルにネガティブ対ポジティブの関係性がフォルムから読み取れることを実現させた。
この主要となる2層分のボリュームは、まるで教会にいるようなスケール感を演出する。一方、キッチン、ダイニング、ユーティリティ、寝室などを収容するコアとしての機能も果たしている。
平面上、直角の関係に配置されている2棟目には3つの寝室と、2つのバスルームが設けられている。寝室はすべて東向きで、朝の自然光を浴びながらオーシャンビューを楽しめる配置になっている。天井は緩やかなカーブを描き、低い傾斜屋根とのコントラストを演出している。
スコットランド本土から離れているため、建材の搬入は極めて困難なプロジェクトであった。船やトラックで搬送しやすいSIPs構造断熱材や木造部品を使用し、タイリー島の悪天候にも耐え得る断熱性の高い家を実現した。空調設備は、空気熱を利用するヒートポンプを使用している。外壁材は、タイリー島のヴァナキュラーをレファレンスとし、石積み壁、木材、小石打ち込み仕上げのレンダリング、瀝青(れきせい)シートや波板を使用している。(マリー・ケール、アンドリュー・インガム、シャーロット・エーリー)
Re-imagining gable vernacular to connect with island landscape
“Mannal House” is a new 4-bedroom family home on the Isle of Tiree on the west coast of Scotland that sits high above the sea, looking east towards the mainland over Mull. The site is on the working yard of the main house of the township of Mannal, where the previous owner sold the dwelling and our site as two separate lots. The site is therefore peppered with various farm buildings, ruins and a byre in which our new house sits.
These agricultural relics drove the formal organization of the house and, in particular, the ruins of the gabled byre. The resultant house, split into two wings, nestles into the rebuilt stone walls, which drive the main architectural expression of the building. Essentially a house of two gables, on approach, you enter through the stone gable into a courtyard garden from where you are presented with a framed view of Hynish and a row of lighthouse cottages designed by Alan Stevenson.
From this courtyard, you move through the house to the climax of the procession, where you are faced with the negative of the stone gable in three fixed panels of glass. To create this expression, we copied the volume of the byre, slid it out beyond the old boundary wall, and lifted it up to create the negative gable form. Here, the main living space brings you close to the sea, creating a feeling like being on the prow of a ferry.
This main volume, almost religious in scale, contains a kitchen and utility space, a dining table, and the main sitting room. Overhead is the master suite with an ensuite bathroom, dressing room, and study.
Sitting at right angles to this main wing is the bedroom wing that contains three bedrooms and two bathrooms with views east, drinking in the morning sun, and views out to sea. The ceilings of these spaces are subtly curved, creating a contrast between the low-pitched roof outside.
Constructed from a bespoke timber SIPs kit, the house is highly insulated with heating provided through an air source heat pump. Externally, the house is clad from the materials and forms of Tiree stone walls, timber cladding, pebbledash render, and bitumen in both sheet and corrugated forms. (Murray Kerr, Andrew Ingham, Charlotte Airey)
【Mannal House】
所在地:スコットランド タイリー島
用途:戸建住宅
クライアント:個人
竣工:2021年
設計:Denizen Works
担当:マリー・ケール、アンドリュー・インガム、シャーロット・エーリー
構造断熱フレーム:スコットフレーム
施工:ジョン・マッキノン・ビルダーズ
撮影:ギルバート・マッキャラガー
工事種別:新築
構造:混構造
規模:地上2階
敷地面積:2235.00m²
建築面積:256.00m²
延床面積:240.00m²
設計期間:2015.06-2017.09
施工期間:2019.01-2021.12
【Mannal House】
Location: Isle of Tiree, Scotland
Principal use: Residential
Client: Individual
Completion: 2021
Architects: Denizen Works
Design team: Murray Kerr, Andrew Ingham, Charlotte Airey
SIPs Structure: Scotframe
Contractor: John MacKinnon Builders
Photographs: Gilbert McCarragher
Construction type: New Building
Main structure: Mixed structure
Building scale: 2 stories
Site area: 2235.00m²
Building area: 256.00m²
Total floor area: 240.00m²
Design term: 2015.06-2017.09
Construction term: 2019.01-2021.12








