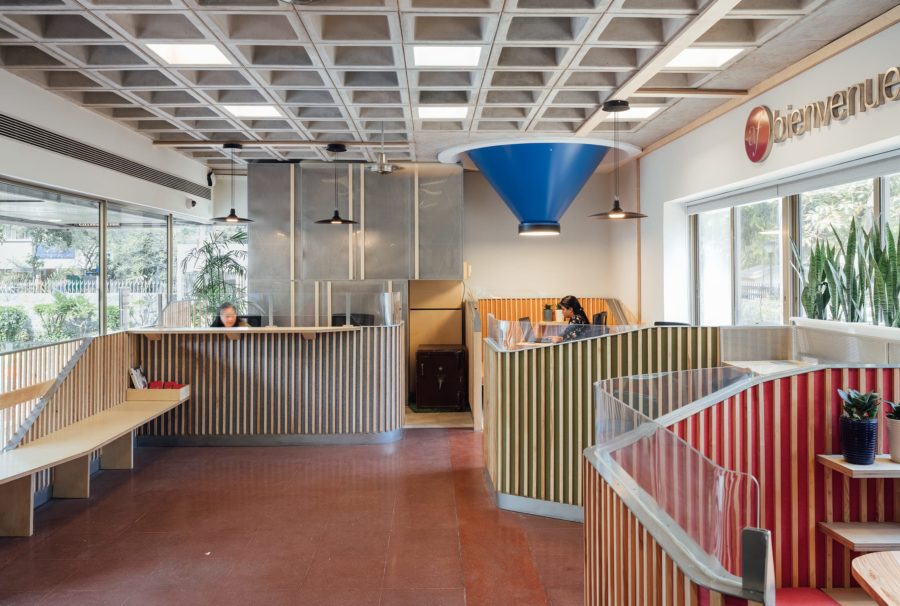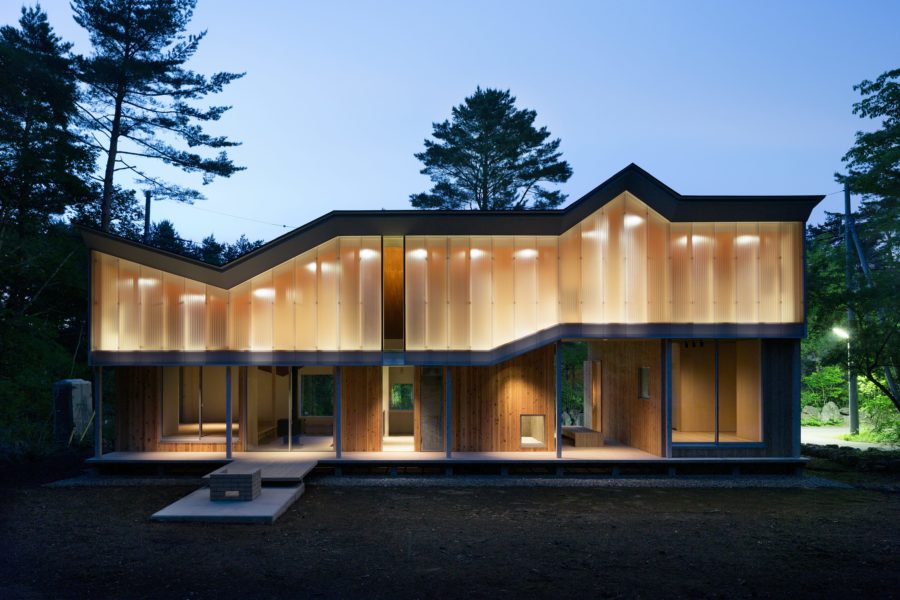〈九州大学バイオフードラボ〉は、急速に一般化が進むバイオテクノロジーの可能性をデザインの観点から探る「バイオラボ」と、未来の食デザインを考える研究拠点「フードラボ」を一体的に整備する計画である。バイオラボは遺伝子解析装置と画像解析装置を備え、遺伝子組換え体を扱う際の安全基準(P1)を満たす本格的な研究施設であり、生物学者や遺伝学者、メディアアーティストといった異分野の研究者によって共同運営される。
築50年の旧学生食堂の厨房のリノベーションであり、初めて現地を訪れたとき、天井を這い回るダクトの存在感に圧倒された。厨房という当初の機能を失うと、ダクトとレンジフードの複雑な造形は彫刻のようにも見えた。学生の空腹を満たしてきた食堂の記憶の媒介者として、これらを残すのも面白いのではないかと思った。そこで、既存のダクトとレンジフードを改造して収納・照明の機能を与える「ダクトのリノベーション」をコンセプトとして設計した。
まず、8つあった巨大なレンジフードを4つに減らして、空間に疎密をつくった。レンジフードを取り外した部分には、内部が収納になった特注の「ダクト家具」をつなげた。残されたレンジフードの内部には照明を仕込み、実験器具を照らす空間的な装置に変えた。アンビエント照明はマグネット式のスポットライトであり、鉄製のダクトにくっつき、使用者が自由に位置を変えることができる。さらに、既存ダクトから棚を吊り下げ、その下に実験台と実験流しを配置した。このように新たな実験設備を既存ダクトと関連付けて配置することによって、抑揚のある一室空間がつくり出された。(岩元真明)
A research facility where ducts originally used in the kitchen have new functions
Located in the Faculty of Design, Kyushu University, the Bio Food Lab explores the possibilities of biotechnology from a design perspective. Despite its casual ambiance, the Biolab is a full-fledged laboratory equipped with a genetic analyzer and an image analyzer and meets the safety standards (P1) to handle genetically modified organisms. The space is jointly run by researchers from different fields, such as biologists, geneticists, and media artists. Adjacent to the Biolab is the Foodlab research space for future food design.
Biolab used to be the kitchen section of the student canteen.
The presence of the ducts crawling across the ceiling was overwhelming. Once the space lost its original function as a kitchen, the complex shapes of the ducts and range hoods looked like sculptures. We do not have the budget to remove all of them. Then, I thought maybe it would be interesting to reuse the ducts and range hoods to keep the memory of the space that had filled the students’ stomachs for the past 50 years.
Hence, we focused on the ducts as the leading actor and designed the lab based on the concept of “renovation of ducts.” First, we reduced the number of range hoods to create more space. After the removal of some range hoods, the ducts were re-connected and reused as custom-made “duct” furniture. Shelves were suspended from the existing ducts, and the main test bench and experiment sink were placed below them. Lighting was installed inside the range hoods, and the range hoods became the spatial devices that illuminated experimental equipment at the Biolab. For ambient light, we used a magnet-type spotlight that sticks to the iron ducts and allows the user to change its position freely.
Most of the furniture has been modified from existing kitchen tables with additional wooden storage. For the windows, we used surplus acrylic scraps from the university’s workshop to ensure the airtightness of the lab space. These ideas and many other low-cost ideas have reduced construction costs by about 30% as compared to general laboratory renovations. (Masaaki Iwamoto)
【九州大学バイオフードラボ】
所在地:福岡県福岡市南区塩原4-9-1
用途:研究施設
クライアント:九州大学バイオフードラボ
竣工:2019年
設計:九州大学岩元真明研究室+ICADA
担当:岩元真明、大村美波、近藤まい子
照明:モデュレックス福岡事務所
施工:イクスワークス
撮影:八代写真事務所
工事種別:コンバージョン
構造:RC造
延床面積:104.00m²
設計期間:2018.09-2018.12
施工期間:2019.01-2019.03
【Bio Food Lab, Kyushu University】
Location: 4-9-1, Shiobara, Minami-ku, Fukuoka-shi, Fukuoka, Japan
Principal use: Research facility
Client: Bio Food Lab, Kyushu University
Completion: 2019
Architects: Masaaki Iwamoto Laboratory, Kyushu University + ICADA
Design team: Masaaki Iwamoto, Minami Omura, Maiko Kondo
Lighting design: ModuleX Fukuoka office
Contractor: ExWorks
Photographs: Yashiro Photo Office
Construction type: Conversion
Main structure: Reinforced Concrete construction
Total floor area: 104.00m²
Design term: 2018.09-2018.12
Construction term: 2019.01-2019.03








