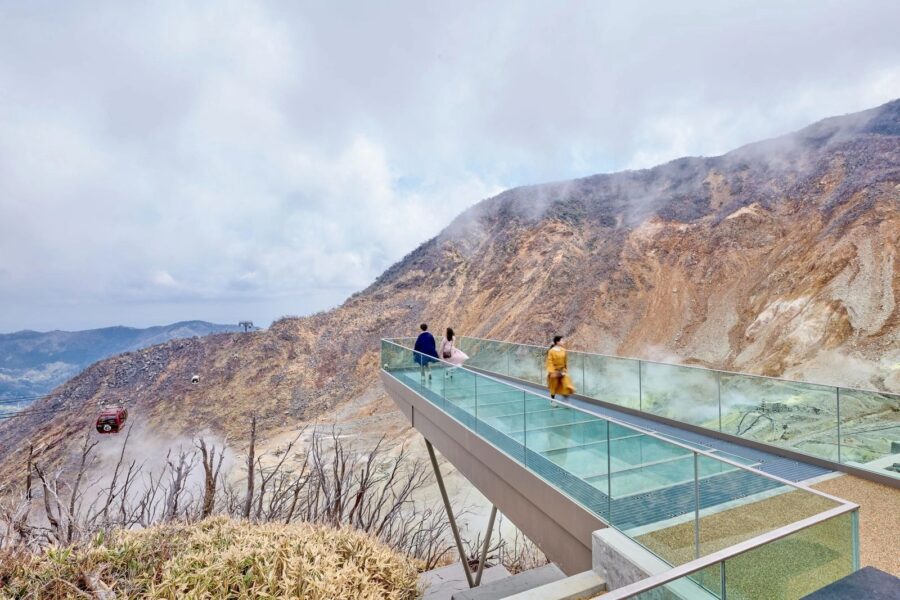この空間はデザインの中にアートを取り込んだ空間で、まずはアートありきでデザインを計画していった。またアートの土台として疑岩で壁面を覆うことを計画した。これは日本の深山(みやま=深い山)でよく目にする大きな岩盤を市中(街中)に出現させようと考えたからである。街中に巨大な岩盤を出現させることで、日本の深山に潜むダイナミックで神秘的な世界観とスピリチュアルな表現を演出できればと考えたからだ。
日本の山の奥底に、その存在をひっそりと忍ばせつつも威風堂々たる威厳を放つ「深山の巨大な岩盤」が今回のインスピレーションにつながった。古くから日本には八百万の神がいると信仰されてきた歴史があり、木、岩、水、草木など自然のありとあらゆるものに神が宿ると信じられてきた。この度の巨大な岩盤も同じく、そんなスピリチュアルな精神性へとつながればと思う。(今福彰俊、鈴木庸亮)
Office building with a majestic facade of artificial rocks in the city
This space incorporates art into the design, which was planned with art as the first step. We also planned to cover the walls with artificial rocks as a base for art. This is because we wanted to create a large rock formation in the city, which is often seen in the deep mountains of Japan. By creating a huge bedrock in the city, we hoped to create a dynamic and mysterious worldview and spiritual expression hidden in the depths of Japan’s mountains.
The inspiration for this project came from the “giant rock formation in the depths of the Japanese mountains,” a majestic and commanding presence that quietly lurks in the depths of the mountains. Since ancient times, Japanese people have believed in the existence of 8 million gods and that gods reside in trees, rocks, water, plants, trees, and everything else in nature. We hope this huge bedrock will also be connected to such spirituality. (Akitoshi Imafuku, Nobuaki Suzuki)
【The Soleil Building】
所在地:大阪府大阪市
用途:オフィス
クライアント:太陽設備
竣工:2022年
設計:スーパーマニアック
担当:今福彰俊、鈴木庸亮
施工:日本建設、デビス
撮影:石橋マサヒロ
工事種別:新築
構造:鉄骨造
敷地面積:368.52m²
建築面積:302.53m²
延床面積:1311.84m²
設計期間:2021.06-2021.08
施工期間:2021.11-2022.06
【The Soleil Building】
Location: Osaka-shi, Osaka, Japan
Principal use: Office
Client: TAIYO SETSUBI
Completion: 2022
Architects: supermaniac
Design team: Akitoshi Imafuku, Nobuaki Suzuki
Contractor: NIHON KENSETSU, DEVISE
Photographs: Masahiro Ishibashi
Construction type: New building
Main structure: Steel
Site area: 368.52m²
Building area: 302.53m²
Total floor area: 1311.84m²
Design term: 2021.06-2021.08
Construction term: 2021.11-2022.06








