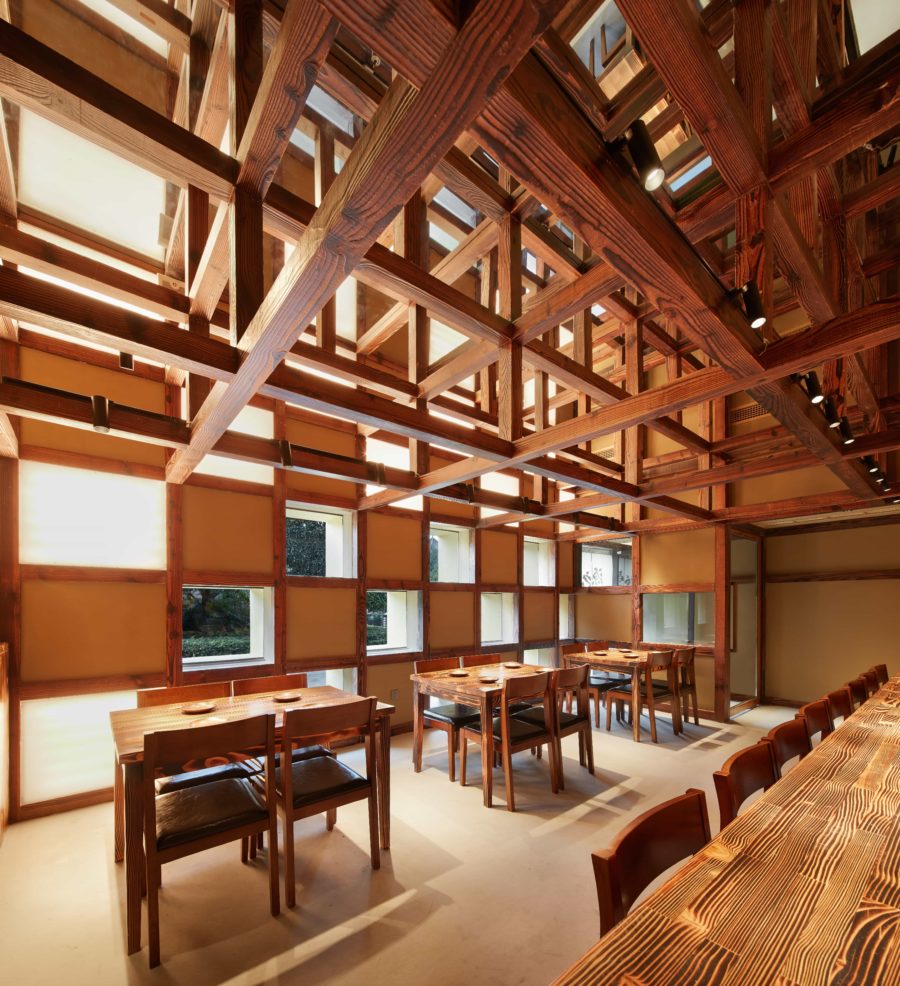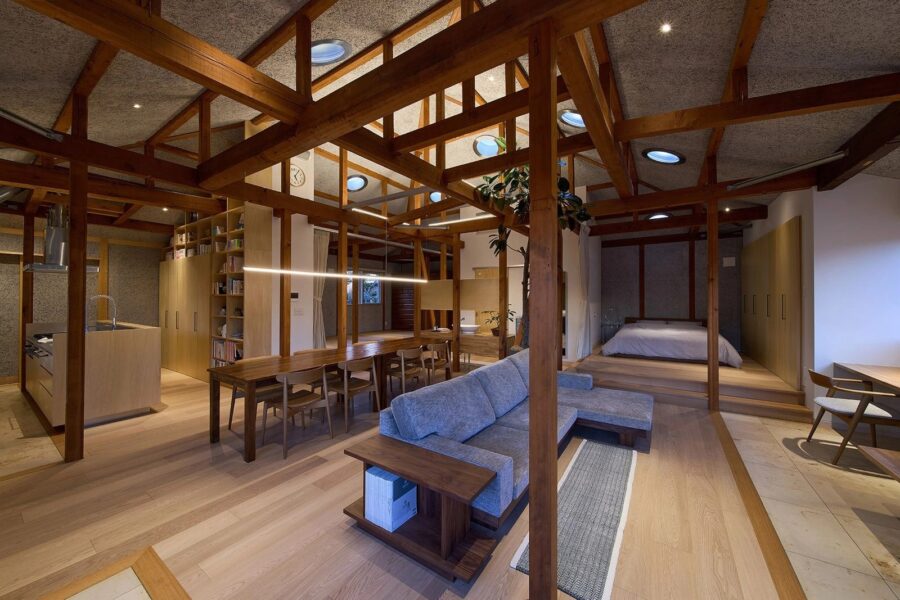家具工房「久米製作所」を営むご家族のための住宅兼家具のショールームである。また親世帯はセカンドハウスとして利用する。
敷地は北が斜面の河岸段丘の上にあり、渓流の音が丘下から聞こえ、斜面に植えられた木々が川沿いの美しい景観を生み出している。敷地には主屋、板倉、倉庫2棟が建っていて、そのうち主屋を改修する計画だった。主屋は大部分が明治期に建てられた古民家で長らく放置されたことにより、積雪のため北屋根の一部が崩落していた。
施主は、持続可能な生活をかたちにしたいという強い意志があり、古い建物の再利用、地球に還る材料として木、土、紙、断熱材の羊毛をメインに工業製品のガラスとサッシなどを構成要素とすること、日々工房から出る木片を熱源に利用することを計画していた。
方針には賛同するものの、平屋で床面積が大きく、外皮のほぼすべてがやり替えの必要があることを考えると、希望の仕様で予算に納めるには特別な工夫が必要に感じた。
通常、店と商品は別々につくるためデザインに切れ目がある。家具工房のショールームにもなるこの家、すなわち屋根・古く粗野な骨格・垂れ壁で成立している壁のない構造物に久米製作所の要素を織り込みながら補強・再生することで、展示物と一体となる建物にしようと思った。そして、その織り込み作業は木工のプロである施主にも腕を振るっていただくことにした。
プランはエントランスのある東側は若世帯のスペース、建物中央のLDKを挟んで、暖かな南西に親世帯の座敷を用意し、その北側が水回りとなっている。家の中心に熱容量の大きい鉄のストーブを据え、家の芯から温める原始的な構成としている。段丘上の眺望を生かすため北にも大きい窓を配置し、内側には断熱性のあるスクリーンを設置している。
外部は、古い構造材のさらなる劣化を防ぐため、真壁から大壁に変更し、内部は力強い構造材を見せる意匠にしている。修復や補強した材は、内部では無塗装メインとし、時間や出来事の経過をそのまま表現し、また時を重ねていく。家具・建具などの造作は施主が担当し、材は彼らのつくる家具と合わせ、国産の山桜材・真鍮をメインとし、材寸も繊細な作品に合わせ、細めの材を組み合わせて統一を図った。
夏は川から風を通し、寒い冬の熱源は家具工房から出る端材が薪ストーブの熱源に代わっていく。家の中心にある大きな薪ストーブに火が灯ると、建物が息を吹き返した。(烏野良子)
Renovated old house by a woodworker who lives a recycling-oriented lifestyle
It is a house and furniture showroom for a family that runs a furniture workshop. The parents’ family also uses it as a second house.
The site is located on a river terrace with a slope to the north, and a mountain stream can be heard from the hillside below, while trees planted on the slope create a beautiful landscape along the river. The site contains the main house, board warehouse, and two warehouses, of which the main house was planned to be renovated. The main house was mostly an old private house built in the Meiji period (1868-1912) and had been neglected for a long time, and part of the north roof had collapsed due to snow accumulation.
The client had a strong will to create a sustainable lifestyle, and the main materials used were wood, earth, paper, and wool for insulation, as materials that can be reused from old buildings and returned to the earth. They also planned to use wood chips from the daily workshop as a heat source, with industrial glass and sashes as components.
Although we agreed with the policy, given the large floor area of the one-story building and the fact that almost all of the exterior skin would need to be redone, we felt that we would need to make special efforts to meet the budget with the desired specifications.
Usually, there is a break in design because the store and products are made separately. This house would also serve as a showroom for a furniture workshop. By reinforcing and revitalizing the wall-less structure, which is made up of a roof, an old, crude skeleton, and hanging walls, while weaving in elements of Kume Seisakusho, we wanted to create a building that would be an integral part of the exhibits. The client, a professional woodworker, was to play an active role in the process.
The plan is as follows: to the east, where the entrance is located, is the young family’s space; across the LDK in the center of the building, the parent family’s sitting room is located in the warm southwest; and to the north of that is the water area. An iron stove with a large thermal capacity is installed in the center of the house in a primitive configuration to warm the house from the core. To take advantage of the view on the terrace, a large window is also placed to the north, and a heat-insulating screen is installed inside.
Externally, the walls were replaced with large walls to prevent further deterioration of the old structural materials. The interior is designed to showcase strong structural timbers. The restored and reinforced timbers are mainly unpainted inside to express the passage of time and events as they are. The client was in charge of furniture and fixtures, and the main materials used were Japanese wild cherry wood and brass to match the furniture they made. The dimensions of the timbers were also adjusted to match the delicate work, using a combination of thin timbers to achieve unity.
In summer, the river breezes through the house, and in cold winters, the scrap wood from the furniture workshop replaces the heat source for the wood stove. When the large wood stove in the center of the house is lit, the building comes to life. (Ryoko Uno)
【丹生川の古民家】
所在地:岐阜県高山市
用途:戸建住宅
クライアント:個人
竣工:2018年
設計:烏野建築設計室
担当:烏野良子
耐震診断・設計:田堀建築設計事務所
家具・木製建具・外構:久米製作所
施工:丸設計室、丸翔アルミ建材
撮影:笹倉洋平(笹の倉舎)
工事種別:リノベーション
構造:木造
規模:平屋
敷地面積:2361.00m²
建築面積:176.83m²
延床面積:151.47m²
設計期間:2016.10-2017.04
施工期間:2018.02-2018.10
【Old house in Nyukawa】
Location: Takayama-shi, Gifu, Japan
Principal use: Residential
Client: Individual
Completion: 2018
Architects: UNO ARCHITECTS
Design team: Ryoko Uno
Seismic diagnosis, design: Tabori Architects office
Furniture, Wooden fittings, Exterior: Kume Seisakusho
Contractor: Maru architects office, Marusho Aluminum
Photographs: Yohei Sasakura / Sasanokurasha
Construction type: Renovation
Main structure: Wood
Building scale: 1 story
Site area: 2,361.00m²
Building area: 176.83m²
Total floor area: 151.47m²
Design term: 2016.10-2017.04
Construction term: 2018.02-2018.10








