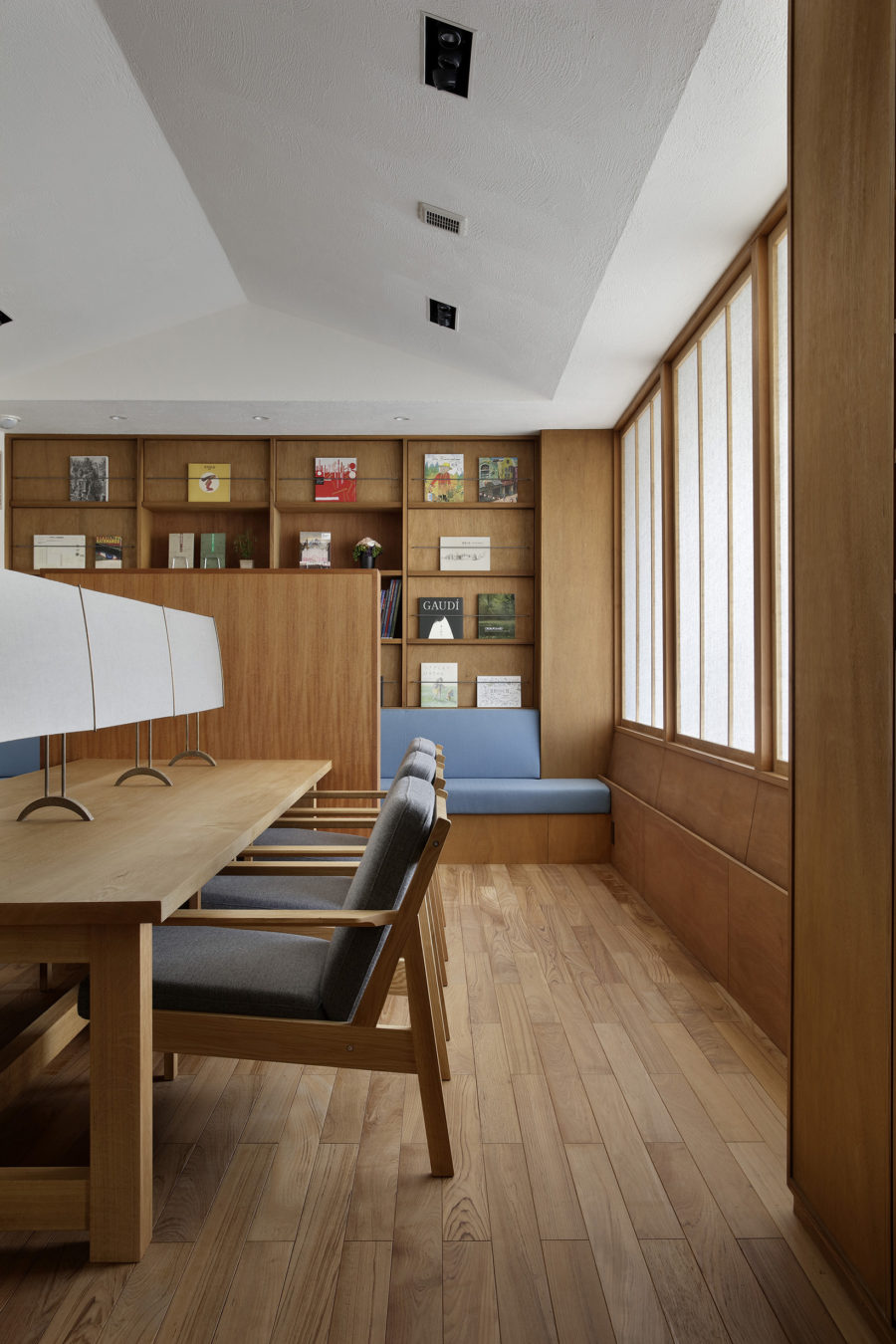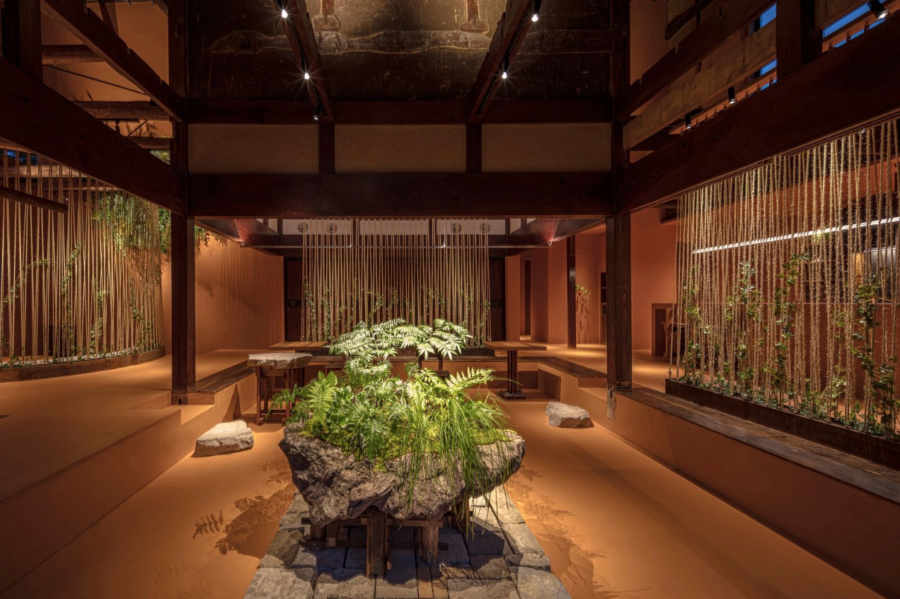樹齢600年の大きなクスノキの前に、カフェとオフィスが併設した空間をつくった。カフェとオフィスは求められる空間的な性能も異なるので、しっかりと壁で仕切ってしまい、まったく別の領域にすることもできるが、ときにはオフィスの打ち合わせをカフェでしたり、静かに食事をしたいときはオフィス的な静寂さがほしかったりと、人が空間に求めるものはもう少し多義的であると考えた。
カフェとオフィスの間を強固な壁で仕切るのではなく、天井と床の高さを段階的に変化させることで、2つの領域ではなく、2.5の領域をつくることができた。0.5の部分は、あるときはカフェの一部として、あるときはオフィスの会議室として使える中間領域である。思い返せば、こうした天井と床の変化によって領域をつくる、という考え方は、古い日本建築でも試みられていた手法であり、その再解釈と応用だともいえるかもしれない。(川添善行)
A cafe and office that shares "2.5 areas"
We converted an old restaurant overlooking a massive 600-year-old camphor tree into a Café and Office space. The spatial qualities required by an office and a café are different, so separating them completely with a blank wall and creating two distinct spaces is a common approach. However, what people want to form space is not always clear-cut. Sometimes one wants to eat quietly, and they might want an office-like silence, or another time officemates might want to have a meeting in a café-like atmosphere.
So, what we decided is not to separate the different programs with an immovable wall but rather mark changes in space through changes in the level of the ceiling and floor. In that way, we can say we created not two but rather 2.5 spaces. The 0.5 represents a space in an intermediate state. It can be used as a part of a café or an office meeting room via semi-transparent sliding doors.
Actually, if we look back at Japanese architecture of old, changes in ceiling or floor levels were commonly used to demarcate space. We simply reinterpreted this old approach. (Yoshiyuki Kawazoe)
【麹中カフェ+クスキチオフィス】
所在地:東京都文京区本郷2-35-10 本郷瀬川ビル1階
用途:カフェ、事務所(オフィスインテリア)
クライアント:クスキチ
竣工:2017年
設計:空間構想
担当:川添善行、島津智久、ペトロフ・スベテリン
家具:ReBuilding Center JAPAN
ポリカーボネート:タキロンシーアイ
施工:鯰組
撮影:木内和美
工事種別:コンバージョン
構造:RC造
規模:インテリア
延床面積:137.00m²
設計期間:2017.05-2017.07
施工期間:2017.07-2017.10
【Kojichu Café and Kusukichi Office】
Location: Hongo Segawa Bldg.1F, 2-35-10, Hongo, Bunkyo-ku, Tokyo, Japan
Principal use: Café, Office, Office interior
Client: Kusukichi
Completion: 2017
Architects: kousou Inc.
Design team: Yoshiyuki Kawazoe, Tomohisa Shimazu, Svetlin Petrov
Furniture: ReBuilding Center JAPAN
Polycarbonate: C.I.TAKIRON
Contractor: Namazugumi
Photographs: Kazumi Kiuchi
Construction type: Conversion
Main structure: Reinforced Concrete construction
Building scale: Interior
Total floor area: 137.00m²
Design term: 2017.05-2017.07
Construction term: 2018.07-2017.10








