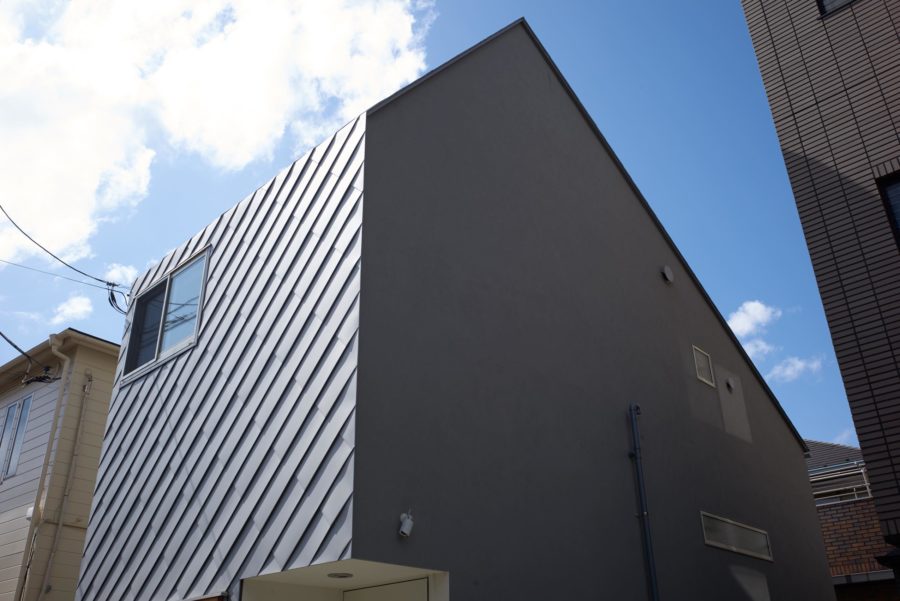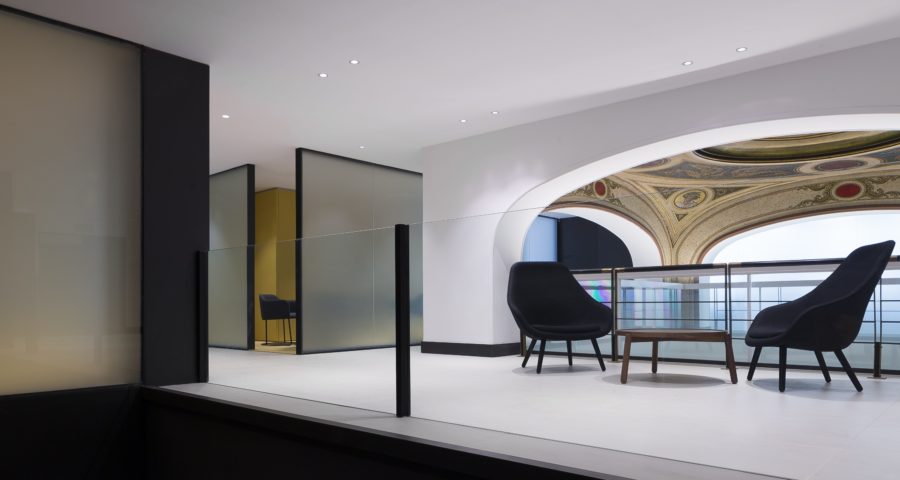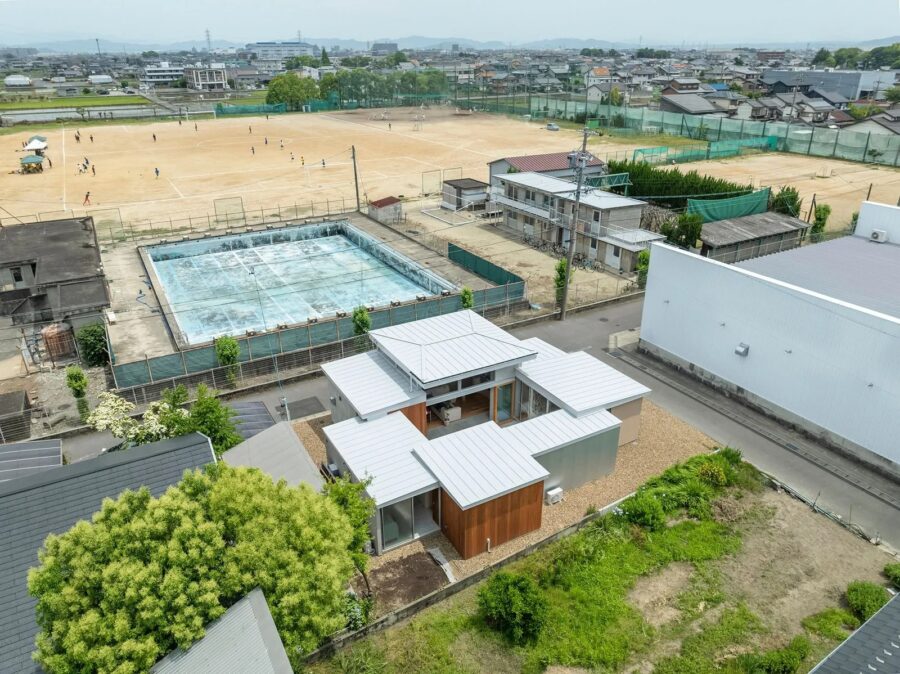風が通る高台に建つ、築40年の木造住宅のリノベーション。元々は音楽家の家で、ピアノが中心のプランとなっていた。軸組の構成がシンプルで明快だったので、構造の構成は変えず、外壁や窓も残して居住性を優先した新たな生活の場を組み立て直すとともに、耐震補強と断熱補強を行った。
日が入る2階にリビングダイニングを移動し、L字型平面の中央に階段を設けて、階段の周りを回遊できる生活動線とすることで、動的な場と静的な場のメリハリをつけた。
L字型平面の根元は斜めの壁が通っていたので、その壁に面していた吹き抜けを埋めることで、1階、2階とも斜めの壁がもたらす空間のつながりを生み出した。1階においては寝室や子供室につながる前室になりつつ、庭へつながっていく。2階おいては、リビングとダイニングをゆるやかにつなぎつつ、心地よい距離感を保つことができた。既存建物の軸組のシンプルさや明快さがプランの自由さを生み、空間の豊かさを確保できた。以前の設計者や住まい手の思いや時間を継承しつつ、新たな一歩を踏み出せる家になった。(丸山 弾)
Renovation of a detached house utilizing diagonal walls
Renovation of a 40-year-old wooden house on a breezy hillside. Originally a musician’s house, the plan was centered around a piano. Because the axial structure was simple and clear, the structural composition was not changed, and the exterior walls and windows were left in place to reassemble a new living space that prioritizes livability while also reinforcing earthquake resistance and insulation.
The living and dining rooms were moved to the second floor, where the sun shone, and a staircase was placed in the center of the L-shaped plan to create a circulation line around the stairs, thereby creating a dynamic and static space.
On the first floor, it is a front room that leads to the bedroom and the children’s room, and it also leads to the garden. On the second floor, the living and dining rooms are loosely connected while maintaining a comfortable distance between them. The simplicity and clarity of the existing building’s framework allowed for freedom in planning, and the richness of the space was secured. The house was designed to take a new step forward while inheriting the thoughts and time of the previous architects and residents. (Dan Maruyama)
【宮前の家】
所在地:神奈川県川崎市
用途:戸建住宅
クライアント:個人
竣工:2019年
設計:丸山弾建築設計事務所
担当:丸山 弾、鈴木雪乃
家具工事:RILNO 田中工藝
造園:彩苑
施工:ミキホーム
撮影:丸山 弾
工事種別:リノベーション
構造:木造
規模:地上2階
建築面積:73.41m²
延床面積:138.42m²
設計期間:2019.02-2019.06
施工期間:2019.07-2019.11
【House in Miyamae】
Location: Kawasaki-shi, Kanagawa, Japan
Principal use: Residential
Client: Individual
Completion: 2019
Architects: Dan Maruyama Architect & Associates.
Design team: Dan Maruyama, Yukino Suzuki
Furniture: RILNO Tanaka-kogei
Landscape: Saien
Contractor: Miki Home
Photographs: Dan Maruyama
Construction type: Renovation
Main structure: Wood
Building scale: 2 stories
Building area: 73.41m²
Total floor area: 138.42m²
Design term: 2019.02-2019.06
Construction term: 2019.07-2019.11








