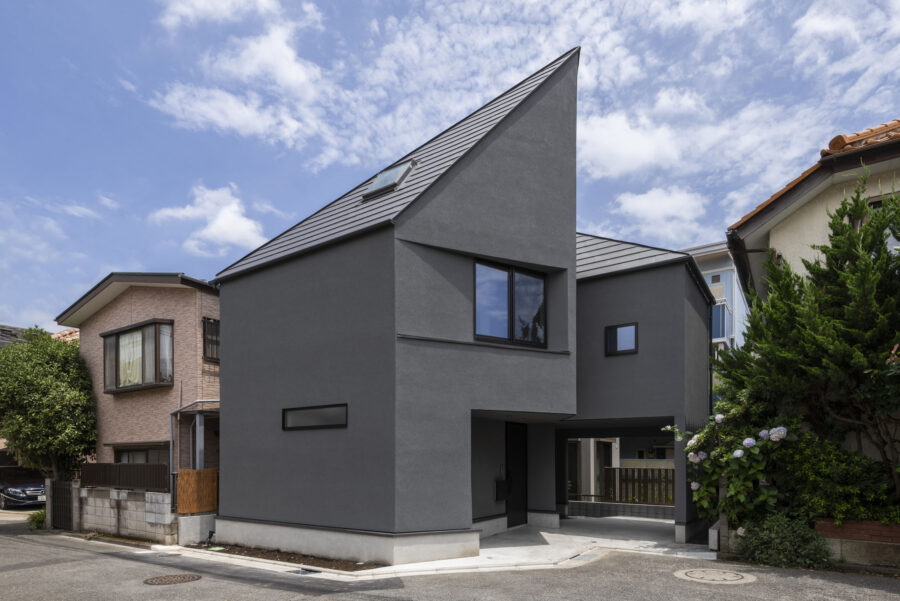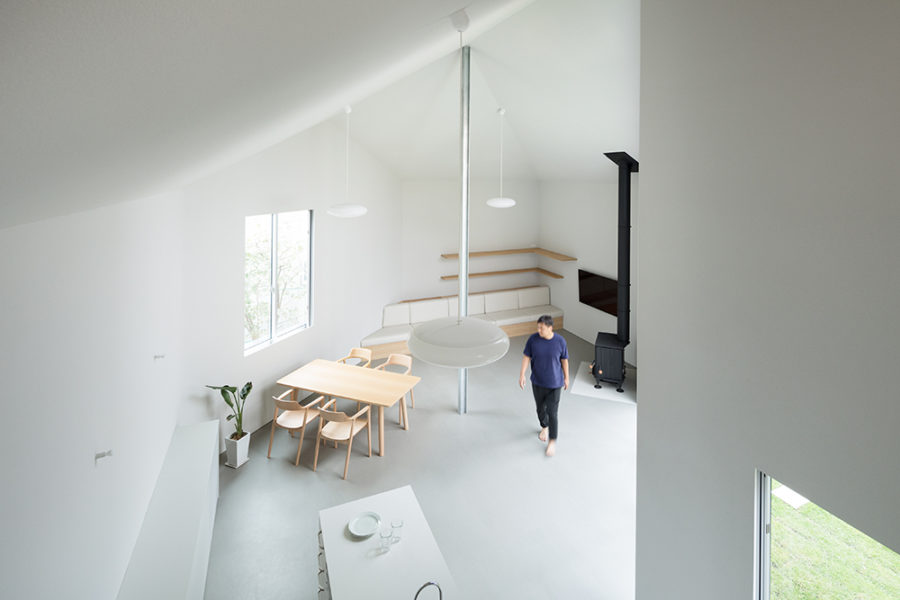敷地は新しく宅地開発された場所の南端にあり、南に3メートルほど下がって竹林が、同じく西に畑が広がっている。南は竹林といってもけっこう鬱蒼としているし、畑はいつ住宅になるか分からない。隣地は迫っているといっても2メートルも隙間はある。住宅が数十年そこにあるのだから、現状で周りに対してあまり優劣をつけてもしようがないと思った。周辺に対して厳密すぎず、もっとおおらかでありたい。
まずは周辺の住宅のあり方に敬意を払い、東壁面を住宅らしい「家型」にした。隣の住宅とほとんど同じかたちだ。屋根は周りの住宅と同じスレートを使い、少しの違和感をもたせるように壁にも同じスレートを使う。そして2階はパブリックな空間(LDK、テラス)としてなるべく開き、1階はプライベート空間(バスルーム、寝室)としてなるべく閉じる、とざっくり決める。
2階は、住宅らしさを背負った東面以外の3面を全部開いた。「腰壁」をぐるっと回し、西側4分の1をテラスにする。テラスの建具を開け放つとまるで物見台だ。
1階は、陽の入る南側以外の3面を全部閉じた。天井高を絞り、2階とのコントラストをつけた。こちらは竹林しか見えない。住宅地にありながらまるで山小屋にいるようだ。
周囲に対する厳密さは、ともすれば敷地のネガティブ要素探しになってしまう。建物の印象を1つに落ち着けなかったのは、周囲の複数性に対して正直でありたかったからだ。クライアントが探したこの土地を、今後何十年も住み続けるこの場所を最大限肯定できるような建築を目指した。(白須寛規)
An easy-going house that honestly faces the land and surrounding houses
The site is at the southern end of a newly developed residential area, with a bamboo grove about 3 meters to the south and a field to the west. The bamboo forest to the south is quite dense, and the area could be used for housing at any time. Although the neighboring land is close, there is a gap of 2 meters. Since the houses have been there for several decades, I thought it would be unwise to give too much weight to the current situation. I don’t want to be too strict about the surroundings, but I want to be more generous.
First of all, out of respect for the surrounding houses, I made the east wall into a house shape. The shape is almost identical to that of the neighboring house. The roof is made of the same slate as the surrounding houses, and the walls are also made of the same slate to give a sense of discomfort. I decided to open the second floor as much as possible as a public space (LDK, terrace) and close the first floor as much as possible as a private space (bathroom, bedroom).
The second floor is open on all three sides except the east side, which looks like a house. I turned the “waist wall” around and made the western quarter into a terrace. When the fittings of the deck are opened, it looks like an observatory.
The first floor is closed on all three sides except the south side, where the sun enters. The ceiling height was reduced to create a contrast with the second floor. The only thing you can see here is the bamboo forest. Although it is in a residential area, it is like being in a mountain lodge.
Strictness about the surroundings can lead to a search for negative elements in the site. I did not settle on a single impression of the building because I wanted to be honest about the plurality of the surroundings. I aimed to create an architecture that would affirm to the maximum extent possible the land that the client had searched for and the place where he would live for decades to come. (Hironori Shirasu)
【富士見台の家】
所在地:神奈川県川崎市
用途:戸建住宅
クライアント:個人
竣工:2016年
設計:design SU
担当:白須寛規
構造設計:片岡構造
施工:渡辺勇工務店
撮影:繁田 諭
工事種別:新築
構造:木造
建築面積:47.62m²
延床面積:82.81m²
設計期間:2014.12-2015.10
施工期間:2015.10-2016.03
【House in Fujimidai】
Location: Kawasaki-shi, Kanagawa, Japan
Principal use: Residential
Client: Individual
Completion: 2016
Architects: design SU
Design team: Hironori Shirasu
Structure engineer: Kataoka Structural Engineers
Contractor: Watanabe Isamu Komuten
Photographs: Satoshi Shigeta
Construction type: New building
Main structure: Wood
Building area: 47.62m²
Total floor area: 82.81m²
Design term: 2014.12-2015.10
Construction term: 2015.10-2016.03








