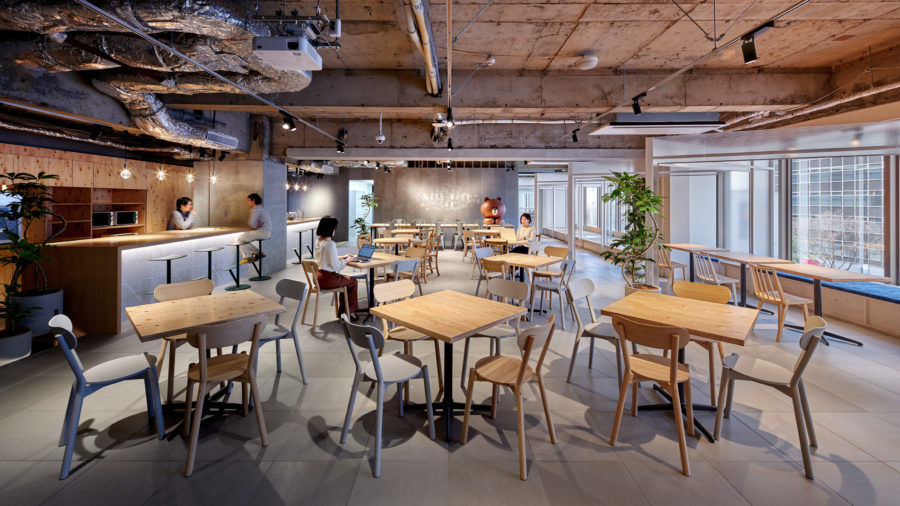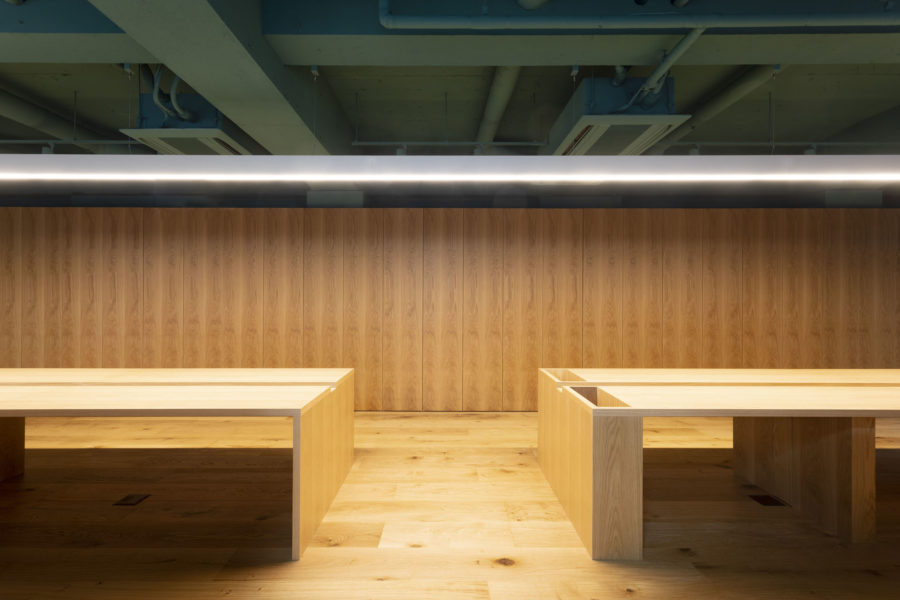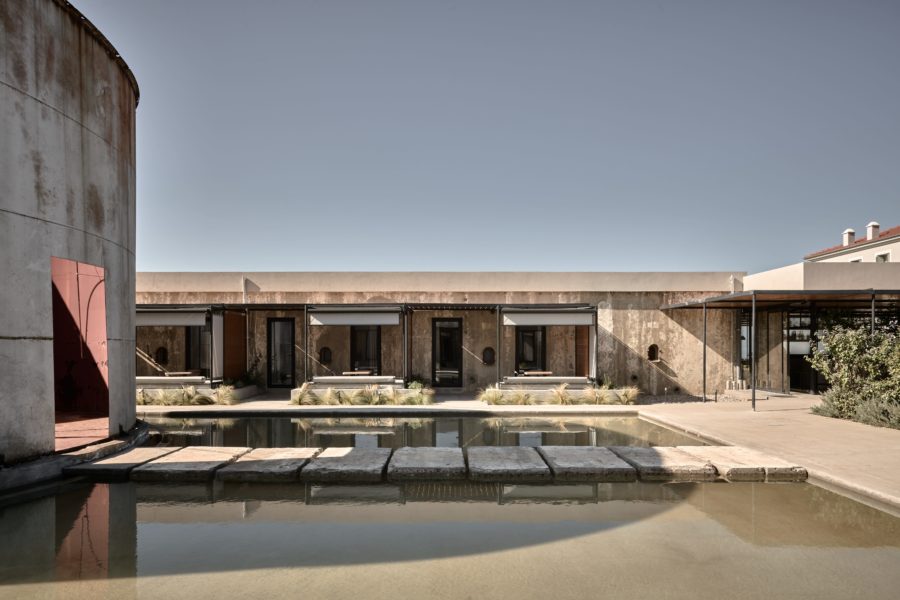場所は京都の西ノ京円町。
東西にのびる丸太町通りを北へ1本入った、静かな住宅地にぽかりと取り残された小さな敷地がある。近くに暮らすクライアントが、増えてきた自身の愛用品や愛車を収容する倉庫を建築するために買い増した敷地である。
敷地面積はわずか17坪。間口4m奥行14mのうなぎの寝所。ここに車庫兼倉庫の機能に加え、寝泊まりが可能な住宅設備一式を備えた小さな住宅を建築した。
また小売業を営むクライアントが気ままにワーケーションをしたり、不定期の販売イベントの開催なども想定した多様な空間のあり方を考えた。
主体構造は狭小地での施工性、建築コストなどを考慮し木造で建築することになった。
しかし、間口が狭く一般的な軸組構造では耐力壁により車を置くと使い道が限定されるだけでなく、小さな空間を分断し、より閉塞感を生んでしまう。
そこで、1階の居室(+車庫)と一部2階の1室を包括する切妻屋根で覆い、V字に組んだ門型トラスで支える架構を考えた。方杖がリズミカルに連続する母屋を抜けるとアウトドアキッチンを備えた中庭、そして、その奥の離れ(風呂、洗面、トイレを配備)へと続く。
この空間は3枚の扉により自由に内外を仕切り、また、開放することができる。いずれも防火袖壁または防火塀により隣地からの延焼を防ぐことで、高い開放性を実現することができた。
コールテン鋼で覆われた入口の防火袖壁は折れ戸を収納する戸袋の役割も果たしている。開放時には壁面と面一になり、販売イベント時には街とシームレスにつながることができ、閉じれば愛用品に囲まれた自分だけの空間を堪能することができる。
素材は、木材、真鍮、適度にひび割れた荒壁、コールテン鋼など経年による変化が現れるものを選んだ。クライアントが歳を重ねるごとに、建物も歳をとる。そんな、お互いの経過を楽しみながら、数年先の「やりたいこと」にも対応できる、そんなさまざまな可能性を含んだ、まるで倉庫のようなガランドウな住宅ができた。(三野貞佳)
A separate house like a warehouse to enjoy the aging process
The place is Nishinokyo Emmachi in Kyoto.
There is a small site vacantly left in a quiet residential area, one line north of Marutamachi Street, which stretches from east to west. The site was purchased by a client who lives nearby to build a warehouse to store his increasing number of favorite items and cars.
The site area is only 17 tsubo. An eel bed with a width of 4m and a depth of 14m. Here, in addition to the function of a garage and warehouse, we built a small house equipped with a set of housing facilities that can be used for sleeping.
In addition, we considered various ways of the space, assuming that clients who run retail businesses can freely work and hold irregular sales events.
The main structure was decided to be made of wood in consideration of workability in a narrow space and construction cost.
However, in a general frame structure with a narrow frontage, if a car is placed on a load-bearing wall, not only will the usage be limited, but the small space will be divided, creating a more closed-in feeling.
Therefore, we devised a frame structure that covers the living room (+garage) on the first floor and one room on the second floor with a gabled roof and supports it with a V-shaped gate-shaped truss. After passing through the main house, which is rhythmically connected by squares, you will reach the courtyard with an outdoor kitchen and the annex (with a bath, washbasin, and toilet) behind it.
This space can be freely separated from the inside and outside by three doors and can also be opened. In both cases, a high degree of openness was achieved by preventing the spread of fire from neighboring properties with fire protection walls or firewalls.
The fireproof wing at the entrance, covered with corten steel, also serves as a door pocket for storing the folding door. When open, it is flush with the wall, and during sales events, you can seamlessly connect with the city, and when closed, you can enjoy your own space surrounded by your favorite items.
Materials such as wood, brass, moderately cracked rough walls, and corten steel were selected to change over time. As the client ages, so does the building. While enjoying each other’s progress, we have created a warehouse-like house with various possibilities, such as being able to respond to “what we want to do” in the next few years. (Sadayoshi Mino)
【西ノ京の家】
所在地:京都府京都市
用途:その他住宅
クライアント:個人
竣工:2023年
設計:アリアナ建築設計事務所
担当:三野貞佳
構造設計:アスコラル構造研究所
施工:大西工務店
撮影:土出将也(エスエス大阪)
工事種別:新築
構造:木造
規模:地上2階
敷地面積:58.42m²
建築面積:35.05m²
延床面積:45.41m²
設計期間:2022.01-2022.06
施工期間:2022.11-2023.04
【House in Nishinokyo】
Location: Kyoto-shi, Kyoto, Japan
Principal use: Other houses
Client: Individual
Completion: 2023
Architects: aliana.Archtects
Design team: Sadayoshi Mino
Structure engineer: Asukoraru Structural Engineering Laboratory
Contractor: ONISHIKOUMUTEN
Photographs: Masaya Tsuchide / SS Osaka
Construction type: New Building
Main structure: Wood
Building scale: 2 stories
Site area: 58.42m²
Building area: 35.05m²
Total floor area: 45.41m²
Design term: 2022.01-2022.06
Construction term: 2022.11-2023.04








