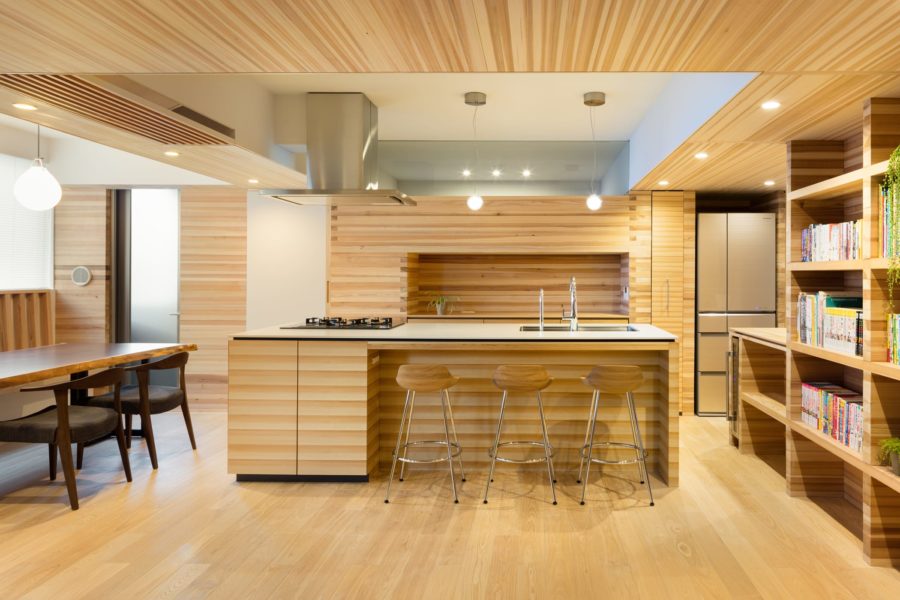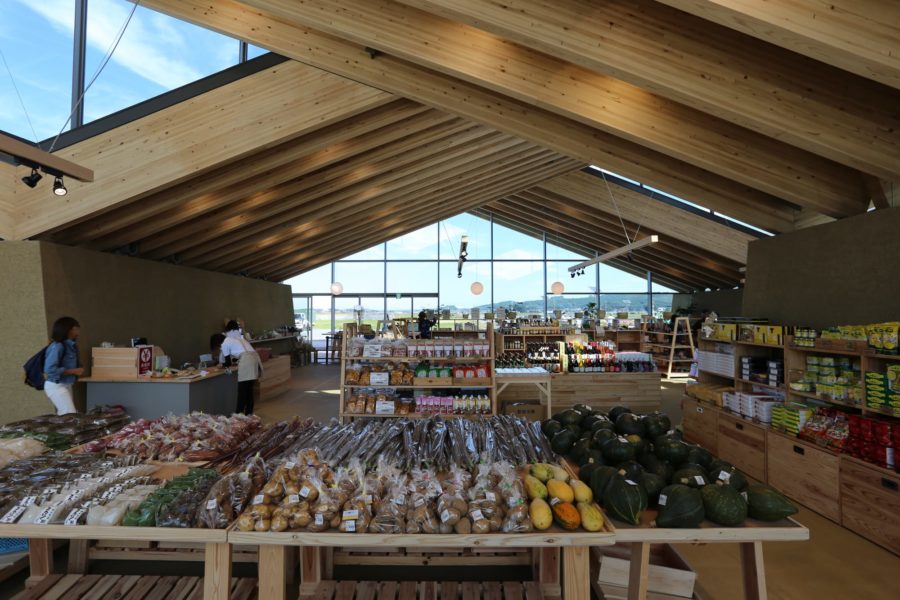築30年の住宅を改装し、ワークスペースを兼ねた居住スペースとする計画。
施主である夫婦と誕生間近の赤ちゃん、施主の母、祖母の4世代が暮らす場所となる。
施主の要望は以下の3つであった。
・1つの空間に4世代が無理なく住むこと
→現代的な土間のあり方を再解釈(キッチンを中心に)
・これからの時代の「暮らす」と「働く」の在り方を模索すること
→ワークスペース(オフィス・レセプションスペース)の再提案
・仕事を通じた仲間に拓けた場の在り方を追求すること
→縁側と借景の再構築
これらの要望に応えるよう設計がスタートした。
まず土間とは内(暮らし)と外(働き)が緩やかに繋がった場所と考え、そのために空間にいるもの、いらないものを整理することにした。かつて、たたきの土間だったという既存のダイニングキッチンは視線の抜けが少なく内へ閉じた空間であった。そこでまず、いらない壁を抜き開放的なワンルームの空間にした。
そして自然光が差し込む既存天窓の下にアイランドキッチンを配置し、キッチンに立つとすべての方向が見渡せるようにした。ワンルーム空間の玄関側にはデスクワーク、家族や仲間との団欒のためのテーブルを配置し、庭の景色を切り取る大きな窓を開けた。
玄関から仏間へと繋がる途中にあるレセプションルームは引き戸を閉めれば客人を招く場所としてプライバシーの確保ができ、開放すればキッチンまで視線が抜ける一体的なスペースにもなる。可動式のソファと簡単に組み立てできるテーブルを置き、使い方に幅をもたせられるようにした。
また別の建物として、母屋の隣に建つ倉庫は夫婦のための寝室とした。そのため母屋と倉庫を行き来するための渡り廊下のような空間ができる。そこが夫婦にとって内外を繋げるエントランスとなり、暮らしと働きを切り替えるクッション的なスペースとなった。窓からは庭の景色を切り取るとともに、籠もりがちなオフィスに風の流れを取り込みたいと考えた。そのため網戸を使う時間が楽しくなるよう縦糸を青、横糸を黄色とした生地を用い、眺める角度によって景色に変化を与えるようにした。4世代が活き活きと生活する、風通しのよい空間となるよう計画した。(髙塚直樹)
A house where four generations live, reinterpreting and reconstructing a workspace and a place to live
A 30-year-old house was renovated to create a living space that also serves as a workspace.
It will be a place for four generations to live: the client couple, their soon-to-be-born baby, the client’s mother, and grandmother.
The client had the following three requests.
Ensure that four generations can live in one space without difficulty.
→Reinterpretation of a modern earthen floor (centering on the kitchen)
To seek the ideal way of “living” and “working” in the future.
→Re-proposal of the workspace (office/reception space)
To pursue the ideal of a place open to colleagues through work.
→Recreation of the edge and borrowed scenery
The design process was initiated to respond to these requests.
First, we thought of the earthen floor as a place where the inside (living) and outside (working) are loosely connected, and we decided to organize what was needed and what was not needed in the space. For example, the existing dining room and kitchen, which used to be a dirt floor, was an area close to the inside with little line of sight. So, first, we removed unnecessary walls to create an open one-room space.
Then, an island kitchen was placed under an existing skylight that allows natural light to stream in so the kitchen can be seen in all directions. On the entrance side of the one-room space, a table for working at a desk or enjoying time with family and friends was placed, and a large window was opened to cut out the view of the garden.
The reception room, located on the way from the entrance to the room with a Buddhist altar, can be closed to provide guests privacy or open to create an integrated space with a view into the kitchen. A movable sofa and a table that can be easily assembled are placed in the reception room, allowing for a wide range of uses.
The warehouse next to the main house is used as a bedroom for the couple. This creates a space like a corridor for the couple to go back and forth between the main house and the warehouse. This space became an entrance for the couple, connecting the inside and outside, and a cushioned area for switching between living and working. The windows cut out a view of the garden, and the couple wanted to let the wind flow into the office, which tends to be enclosed. We planned to create an airy space where four generations could enjoy their lives. (Naoki Takatsuka)
【Sakahachi】
所在地:京都府京都市左京区
用途:戸建住宅、オフィス
クライアント:酒八
竣工:2019年
設計:CHAB DESIGN
担当:髙塚直樹
施工:LOOWE
撮影:長谷川健太
工事種別:リノベーション
延床面積:87.73m²
設計期間:2018.11-2019.03
施工期間:2019.04-2019.06
【Sakahachi】
Location: Sakyo-ku, Kyoto-shi, Kyoto, Japan
Principal use: Residential, Office
Client: SAKAHACHI
Completion: 2019
Architects: CHAB DESIGN
Design team: Naoki Takatsuka
Contractor: LOOWE
Photographs: Kenta Hasegawa
Construction type: Renovation
Total floor area: 87.73m²
Design term: 2018.11-2019.03
Construction term: 2019.04-2019.06








