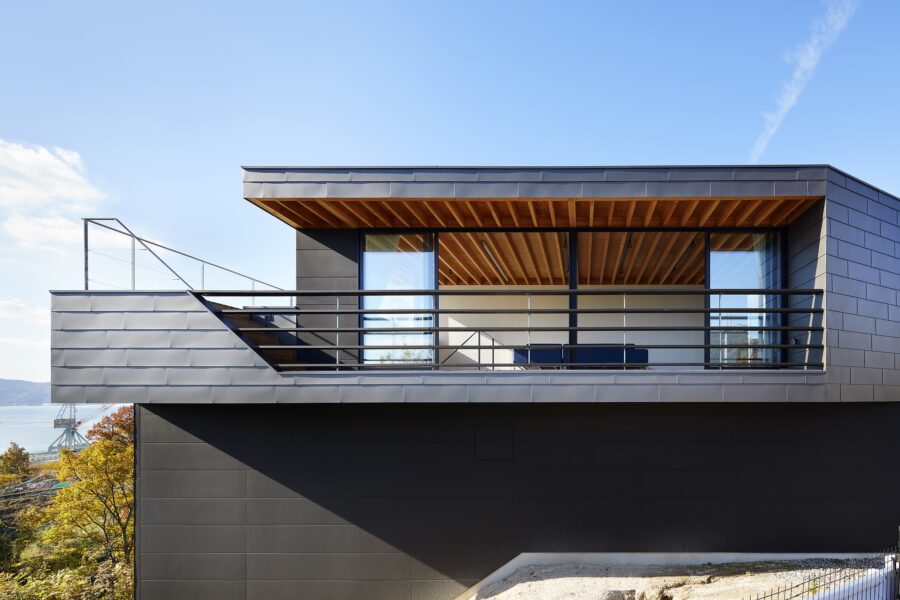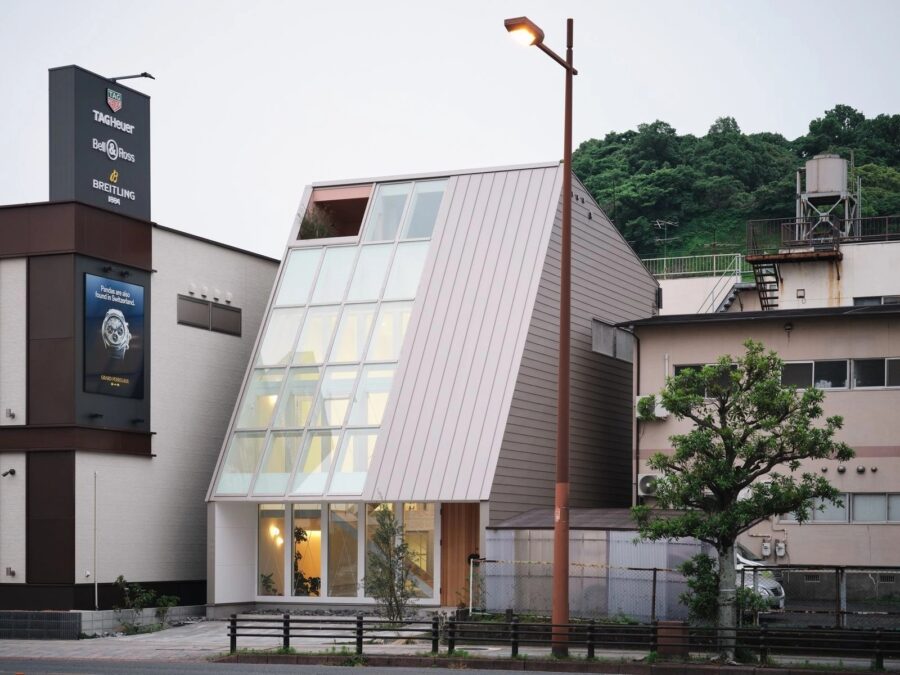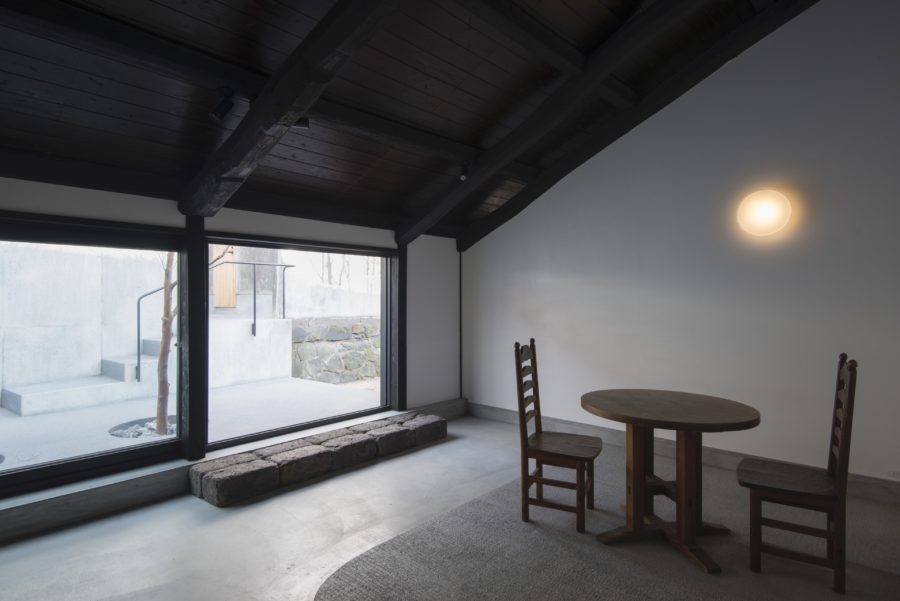子連れ家族の声が心地よく行き交う歩道沿いに建つ住宅である。
1階はリビングダイニング機能のほか、家族の手芸作品の展示や子供向けのカフェ運営などの店舗利用も行うマルチユースなワンルーム空間となっている。歩道に向かって大きな開口部を構えつつも、室内側には視線の開閉を調整する「透かし格子棚」を重ねることで、この棚が街への開き方を操るブラインドのような役割を果たしている。
棚には住み手から支給された布の端材をリユースした3種類の大きさのテキスタイルパネルを組み込むことができる。これを縦横に配列することで、この空間を店舗的な開放空間から住宅的な静穏空間へと着せ替えるように操ることができる。
棚の小口は工場プレスした独自の積層合板からなり、夜間になると窓越しにその輪郭が浮かび上がることで、昼夜で街へ異なる表情を見せている。室内は造作テーブルやキッチン、壁・天井の端部にいたるまで小口を積層合板で統一している。格子棚のエレメントが水平鉛直に織り込まれ空間全体を線状に編み込むような意匠によって、家具と建築のボーダレスな関係を生み出している。
各階に設けられた3つの居間はいずれも格子棚を特徴としており、少しずつ形状を変えながらも、棚越しに窓の外の景色を透かし見るような構成で統一されている。
1階には居間に隣接して四方が壁に囲われた3.5坪の小さな庭を設けている。歩行者の視線を気にすることなく憩えるプライベートな縁側空間である。またここは、パンデミックが巻き起こした生活習慣の変化に応える場として、手洗いや消毒、靴の履き替えが可能な屋外の玄関としての機能も果たしている。
もうひとつは屋上の庭で、春には向かいに広がる七面山の桜、秋には多摩川の花火大会を鑑賞することができるなど、季節の風物詩を味わえる場所となっている。地面に接する閉じた庭と、遠方まで全方位に開かれた庭、2つの庭とともにある暮らしである。
屋上階へと繋がる階段には、家族の声や空気、光を導くための細くて小さな吹き抜けを設けている。住み手の気配や時々刻々の環境変化など、この住宅に根付く息吹のようなものを現象として投影しようとする仕掛けである。上部からはパフ付きの糸に吊るした直径70mm、重さにして僅か4.5gの白い紙風船を浮かべている。高さ8mの吹き抜け空間で生じる緩やかなすきま風によって紙風船は年中揺らいでいる。(中西康崇)
A House that can adjust its distance from the city utilizing lattice shelves
The house is built along a sidewalk where the voices of families with children pass pleasantly by.
The first floor is a multi-use one-room space that serves as a living and dining room and a storefront for displaying the family’s handicrafts and operating a children’s café. While the large opening faces the sidewalk, the interior side of the house has a series of “openwork lattice shelves” that adjust the opening and closing of the view, and these shelves act like blinds that control the opening to the city.
The shelves can incorporate textile panels of three different sizes, reused from scrap wood supplied by the residents. By arranging them vertically and horizontally, this space can be manipulated to change its appearance from a retail-like open space to a residential-like quiet space.
The small edges of the shelves are made of unique factory-pressed laminated plywood, the contours of which emerge through the windows at night, giving a different appearance to the town by day and night. The interior is made of laminated plywood with small edges from the built-in table and kitchen to the edges of the walls and ceilings. The elements of the latticework shelves are interwoven horizontally and vertically, weaving the entire space into a linear design, creating a borderless relationship between furniture and architecture.
The three living rooms on each floor are all characterized by lattice shelves, which are slightly different in shape but are unified in a configuration that allows the view out the window to be seen through the shelves.
On the first floor, adjacent to the living room, a small garden of 3.5 square meters is surrounded by walls on all four sides. It is a private veranda space where one can relax without worrying about the line of sight of pedestrians. It also functions as an outdoor entrance where people can wash their hands, disinfect their hands, and change their shoes as a place to respond to the change in lifestyle brought about by the pandemic.
The other is the rooftop garden, which serves as a place to enjoy the seasons, with the cherry blossoms of Mt. Nanamen spread across the street in the spring and the fireworks display on the Tama River in the fall. The house is where one can enjoy the seasons, with a closed garden that touches the ground and an open garden in all directions, even into the distance.
The staircase leading to the rooftop floor has a small, narrow atrium to allow the voices of the family, the air, and the light to flow through. This is a device to project the presence of the residents, the changes in the environment from time to time, and other phenomena like the breath that takes root in this house. Suspended from the top are white paper balloons 70mm in diameter and weighing only 4.5g, suspended from puffed strings. The paper balloons sway throughout the year due to the gentle draft created by the 8-meter-high atrium. (Yasutaka Nakanishi)
【透かし格子のある家】
所在地:神奈川県
用途:戸建住宅、店舗
クライアント:個人
竣工:2021年
設計:中西康崇
構造設計:EQSD一級建築士事務所
家具:FLANGE plywood
施工:b2
撮影:Nacása & Partners
工事種別:新築
構造:混構造(1F:RC造、2F-RF:木造)
規模:地上3階
敷地面積:82.57m²
建築面積:49.70m²
延床面積:128.40m²
設計期間:2019.01-2020.01
施工期間:2020.05-2021.10
House with openwork lattice
Location: Kanagawa, Japan
Principal use: Residential, store
Client: Individual
Completion: 2021
Architects: Yasutaka Nakanishi
Structure engineer: EQSD
Furniture: FLANGE plywood
Constructor: b2
Photographs: Nacása & Partners
Construction type: New Building
Main structure: Mixed structure (1F: Reinforced Concrete, 2F-RF: Wood)
Building scale: 3 stories
Site area: 82.57m²
Building area: 49.70m²
Total floor area: 128.40m²
Design term: 2019.01-2020.01
Construction term: 2020.05-2021.10








