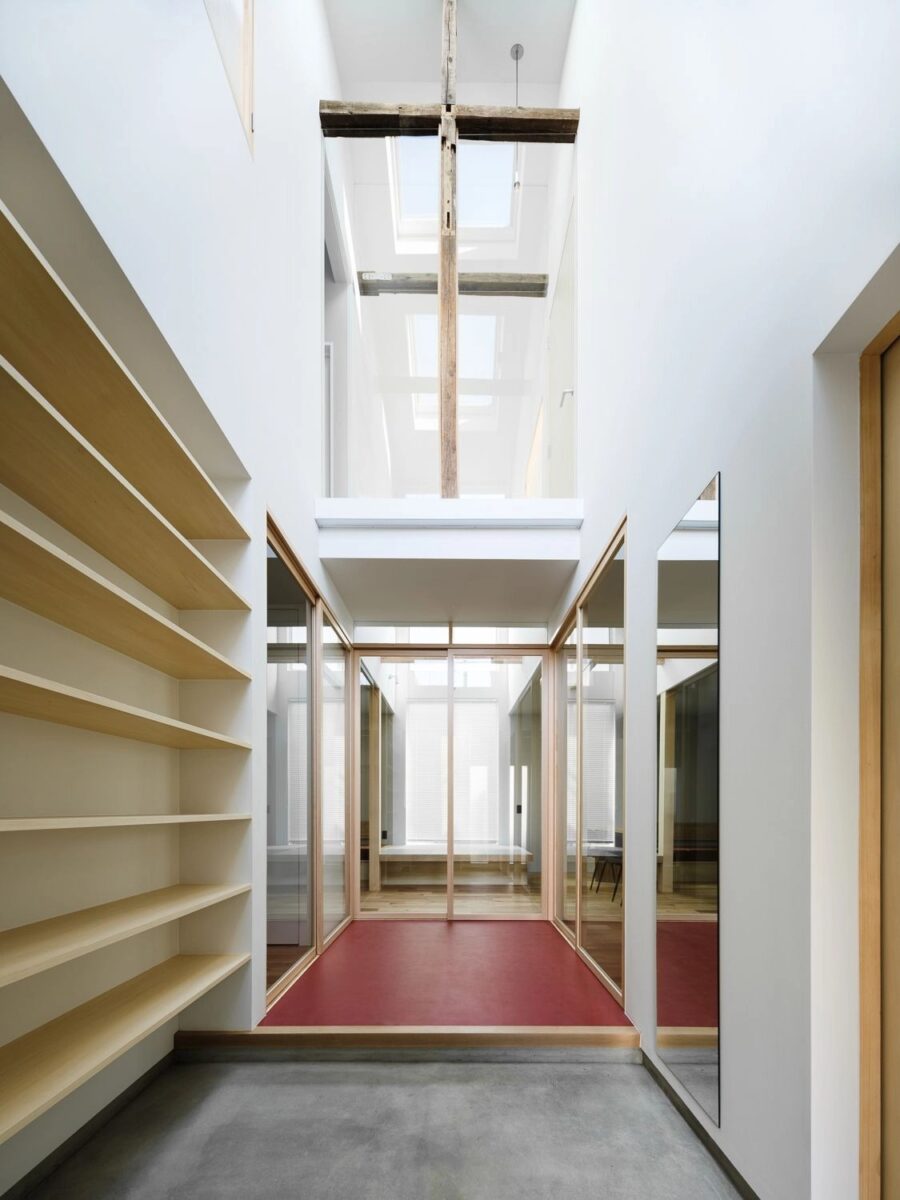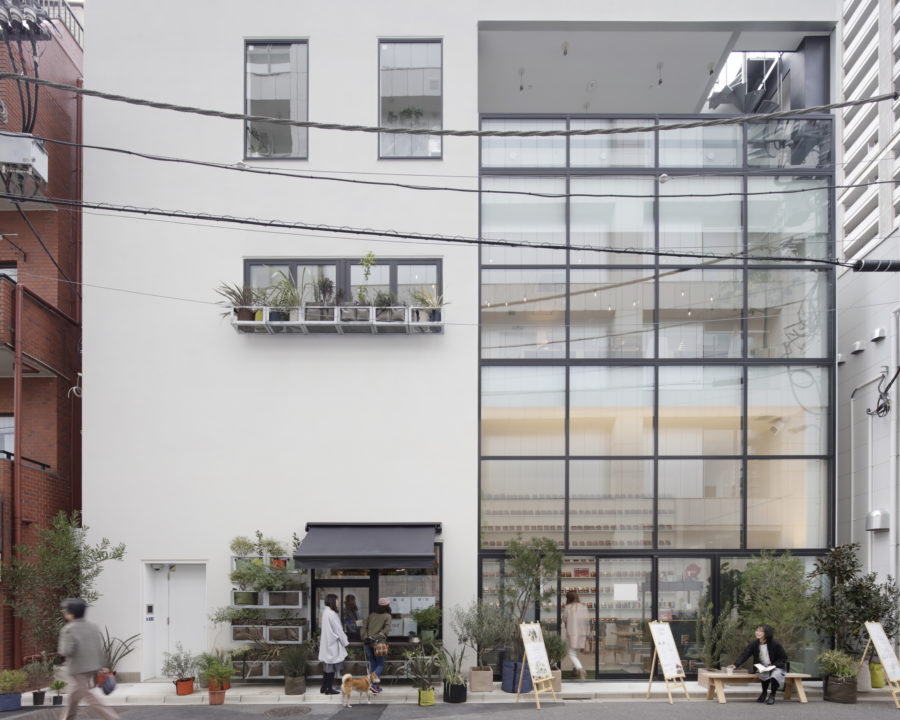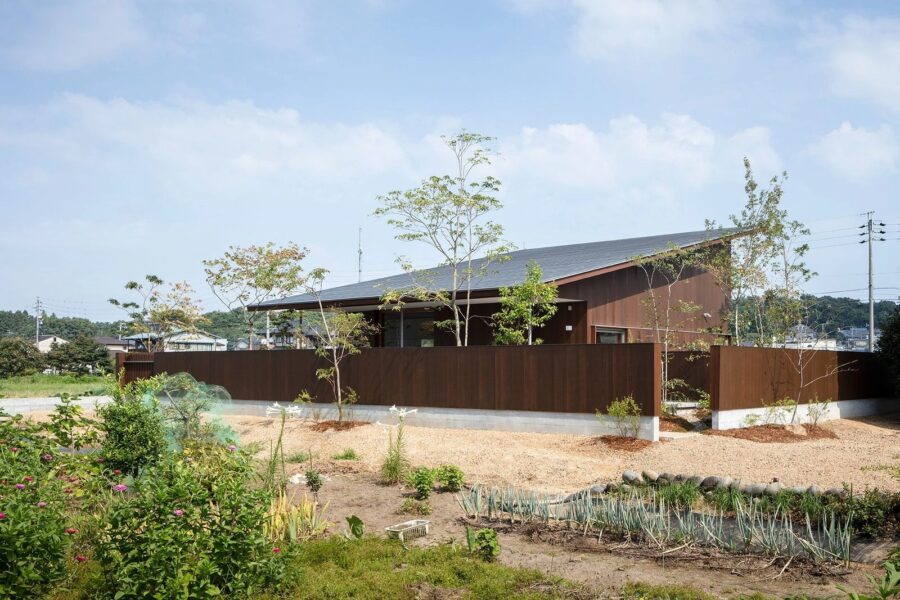〈m HOLD’EM〉は、日本のパチンコ・パチスロメーカーであるサミーが設立したテキサスホールデムをベースとしたポーカーバーである。
日本におけるポーカーは、ゲームとしても競技の一種としてもまだ一般的ではなく、欧米の映画などの影響もあり、「ギャンブル」「カジノ」のようなイメージが強く残っている。
クライアントは、ポーカーをチェスや将棋、オセロのようなマインドスポーツの一種として日本に定着させたいという想いをもっていた。
それと同時に、日本におけるポーカーのイメージの「ギャンブル」「カジノ」「ラスベガス」のような、ステレオタイプからの解放も目指した。
そこで、我々は1950年代ごろから60年代ごろにホテルのロビーなどでチェスなどのマインドスポーツの競技大会が催されていたことに着想を得た。
ホテルのロビーという空間は、いつのときもそれぞれの時代を象徴する現代アートやインテリアで構成され、その時代感や空気感を表現した空間であるべきで、同時にそこはそれぞれの時代を彩る人々の社交場でもあると考えた。
インテリアは、建築のコンクリートの構造体をできる限り利用しながら、受付、バー、ポーカーテーブルなどを必要最小限の要素で配置し、極力壁などの造作物をつくることなく空間を構成し、それらの余白にソファや植物、照明やアートワークなどを可動できるものとして散りばめている。
デザインの主な目的として、ポーカーをマインドスポーツとして定着させるためには、未来の創客をしていくと同時に、従来のポーカーファンにとっても快適な場所でなければならない。
入り口付近のバーでは食事や飲み物を楽しみながらポーカーのルールを丁寧に教えてもらえるカウンターがあり、その天板にはポーカーテーブルのディテールを引用し、ドリンクホルダーや肘掛けクッションを配置している。
そのカウンターを挟むかたちで初心者向けのポーカーテーブルと上級者向けのポーカーテーブルを分けてゾーニングを設計することで、どちらのプレーヤーも快適にプレーすることができると同時に、上級者に対しての憧れの感情や初心者のチャレンジ精神を創出することも可能になる。
我々はポーカーを理解するためのシステムを設計し、同時にポーカーの楽しさを広く知ってもらうシステムを設計した。(齊藤寿康)
A bar that serves as a social gathering place for enjoying and spreading the game of poker
〈m HOLD’EM〉is a Texas Hold’em-based poker bar established by Sammy, a Japanese pachinko and pachislot machine manufacturer.
Poker in Japan is not yet standard either as a game or as a type of competition. However, due to the influence of Western movies and other forms of entertainment, it still has an intense “gambling” or “casino” image.
The client wanted to establish poker in Japan as a kind of mind sport like chess, shogi, or Othello.
At the same time, we also wanted to free poker from the stereotypes of “gambling,” “casinos,” and “Las Vegas” in the Japanese image of poker.
We were inspired by the fact that in the 1950s and 1960s, chess and other mind-sport tournaments were held in hotel lobbies and other venues.
We thought that a hotel lobby should always be a space that expresses the atmosphere of its era, composed of contemporary art and interior design that symbolize each age. At the same time, it should be a social space for the people of each era.
The interior design utilizes the concrete structure of the building as much as possible while placing the reception desk, bar, poker table, etc., in the minimum necessary elements and composing the space without walls or other structures as much as possible. The main purpose of the design was to create a poker room.
The main objective of the design was to establish poker as a mind sport, and the place must be comfortable for traditional poker fans and create future customers.
The bar near the entrance has a counter where visitors can receive detailed instructions on the rules of poker while enjoying food and drinks. The top of the counter quotes the details of a poker table with drink holders and armrest cushions.
By designing a zoning system that separates poker tables for beginners from those for advanced players across the counter, both types of players can play comfortably. At the same time, beginners can feel a sense of admiration for the more advanced players and create a spirit of challenge.
We have designed a system that will help people understand poker while at the same time making the game’s joys widely known. (Toshiyasu Saito)
【m HOLD’EM 目黒】
所在地:東京都目黒区目黒1-3-15 リードシー目黒ウェストビル2階
用途:バー・居酒屋、その他レジャー施設
クライアント:サミー
竣工:2021年
設計:deq.
担当:齊藤寿康、後藤 航
クリエイティブディレクション:en one TOKYO
アートキュレーション:en one TOKYO
照明デザイン:PMC
施工:イノヴァンス
撮影:橋本龍二
工事種別:リノベーション
構造:RC造
延床面積:245.95m²
設計期間:2020.12-2021.07
施工期間:2021.04-2021.07
【m HOLD’EM Meguro】
Location: REID-C Meguro West 2F, 1-3-15, Meguro, Meguro, Tokyo, Japan
Principal use: Bar, Izakaya / Leisure facility
Client: Sammy
Completion: 2021
Architects: deq.
Design team: Toshiyasu Saito, Wataru Goto
Creative Direction: en one TOKYO
Art curation: en one TOKYO
Lighting design: PMC
Contractor: INOVANCE
Photographs: Ryuji Hashimoto
Construction type: Renovation
Main structure: Reinforced Concrete construction
Total floor area: 245.95m²
Design term: 2020.12-2021.07
Construction term: 2021.04-202








