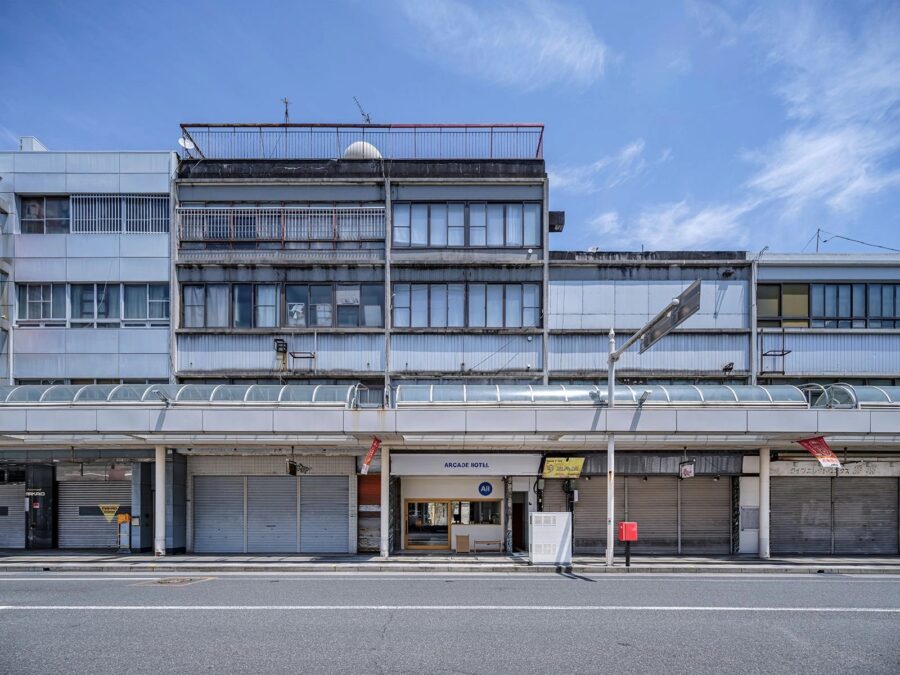施主の両親が暮らす実家の隣に、施主家族が暮らす離れの家を設計した。
市街化調整区域という開発から取り残された敷地で、近隣の市街化区域とは異なったコンテクストを感じさせるような景色をつくれたらと考え、計画をした。
生活に必要な機能を最小限にまとめ、暮らしの変化に対応できるよう土間やフリースペース、ロフトといった用途の定まっていない余白の場所を残すことで、施主の暮らしの工夫を助長し、長く家づくりを楽しんでいけるような家をイメージし、実現した。(澤田 淳、吉倉 心)
A one-story house that lives with the land and family
We designed a detached house for the client’s family next to the home where the client’s parents live.
The site is located in an urbanization control area, which is left out of development, and we planned to create a view that would give a different context from the neighboring urbanized area.
By keeping the functions necessary for daily life to a minimum and leaving some blank spaces such as an earthen floor, free space, and loft to accommodate changes in daily life, we imagined and realized a house that would encourage the client’s creativity and allow them to enjoy building a house for a long time. (Jun Sawada, Shin Yoshikura)
【FUKAYA house 02】
所在地:埼玉県深谷市
用途:戸建住宅
クライアント:個人
竣工:2020年
設計:AIDAHO
担当:澤田 淳、吉倉 心
施工:ファーストハウジング、F.Maker
撮影:長谷川健太
工事種別:新築
構造:木造
規模:平屋
敷地面積:330.77m²
建築面積:105.33m²
延床面積:88.60m²
設計期間:2018.1-2018.6
施工期間:2018.6-2019.03
【FUKAYA house 02】
Location: Fukaya, Saitama, Japan
Principal use: Residential
Client: Individual
Completion: 2020
Architects: AIDAHO
Design team: Jun Sawada, Shin Yoshikura
Contractor: First Housing, F.Maker
Photographs: Kenta Hasegawa
Construction type: New Building
Main structure: Wood
Building scale: 1 story
Site area: 330.77m²
Building area: 105.33m²
Total floor area: 88.60m²
Design term: 2018.1-2018.6
Construction term: 2018.6-2019.03








