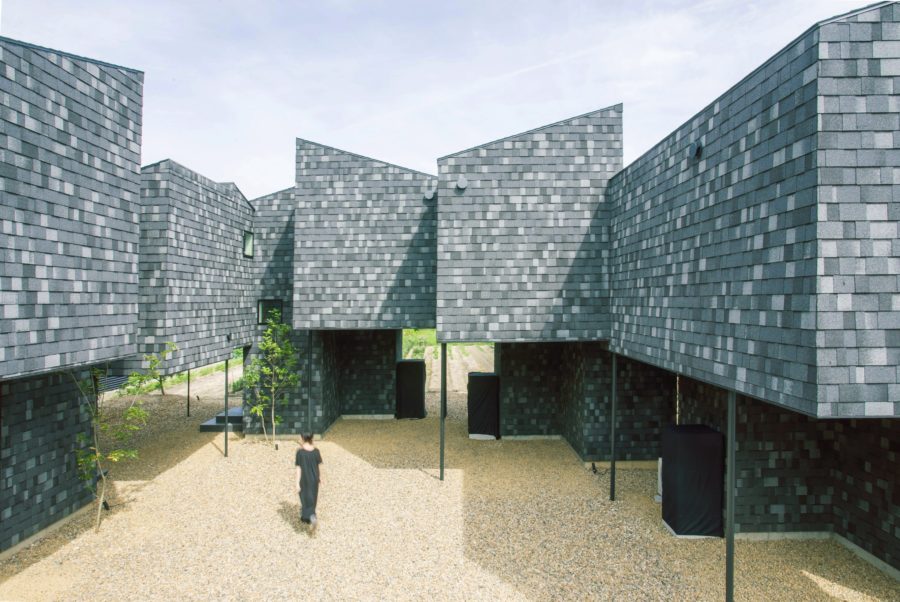閑静な住宅地に佇む〈BE:SIDE〉は、260年続く老舗「船橋屋」の新業態のコンセプチュアルショップである。多くの店舗を保有する船橋屋であるが、なかでも発祥の地、本店の藤棚(藤の花を支える棚)は本店の名物になっており、藤の花を咲かせる季節には多くの人の目を楽しませている。
今回はそんな藤棚をモチーフに、船橋屋の原点回帰を思わせるキービジュアルとしてこの藤棚をファサードに大胆にデフォルメしてデザインしてみた。見た目のインパクトはもちろんのこと、椅子としての機能も兼ね備えたデザインである。
店内はひたすら商品を際立たせることに徹するために極力シンプルに仕上げた。什器腰に使用している白い塗装は素材感をわかりやすくするため、あえて少し雑に仕上げるよう職人さんにお願いしたものだ。
店内の照明計画もまた商品が際立つことを第一に考えてプランニングしたもので、全体的に明るい中にも濃淡をしっかりととれる照明計画をした。
また奥に長いレイアウトをデザインに活かし、外部テラスから店内奥まで床のラインを一直線に伸ばした。(今福彰俊、杉山リリー)
A conceptual shop with a deformed wisteria trellis facade
“Funabashiya” is a kuzu-mochi (arrowroot mochi) store with a long history since 1805, and this shop is their new conceptual shop focusing on health and beauty. Among the number of their stores in Funabashiya, the wisteria arbor at their flagship store in Kameido Tenjin became iconic to their customer. For their new challenge, we thought it was important to return to their own roots and cherish their long history, so we adopted the iconic wisteria arbor to the design of the whole entrance. Not only this dynamic design of the entrance stood out in the quiet residential area in Aoyama and catch people’s attention, but it also functions as outside seating for their customers.
To emphasize the linear design, the dark grey tiles run from the terrace to the end of the store, and it makes the store look deeper and the terrace roof inspired by the wisteria arbor more dynamic. We kept the interior minimum and simple to make their products stand out and carefully planned the lighting to make the space bright enough but not too plain and boring by creating a contrast of light. (Akitoshi Imafuku, Lily Sugiyama)
【BE:SIDE】
所在地:東京都渋谷区
用途:カフェ
クライアント:船橋屋
竣工:2020年
設計:スーパーマニアック
担当:杉山リリー、今福彰俊
照明計画:L.GROW lighting planning room
施工:八州クリエーション
撮影:ad hoc
工事種別:新築
構造:木造
規模:3階建
敷地面積:277.96m²
建築面積:179.12m²
延床面積:54.80m²
設計期間:2019.1-2019.12
施工期間:2019.12-2020.02
【BE:SIDE】
Location: Shibuya-ku, Tokyo, Japan
Principal use: Cafe
Client: Funabashiya
Completion: 2020
Architects: supermaniac
Design team: Lily Sugiyama, Akitoshi Imafuku
Lighting: L.GROW lighting planning room
Contractor: YASHIMA
Photographs: ad hoc
Construction type: New building
Main structure: Wood
Building scale: 3 stories
Site area: 277.96m²
Building area: 179.12m²
Total floor area: 54.80m²
Design term: 2019.1-2019.12
Construction term: 2019.12-2020.02








