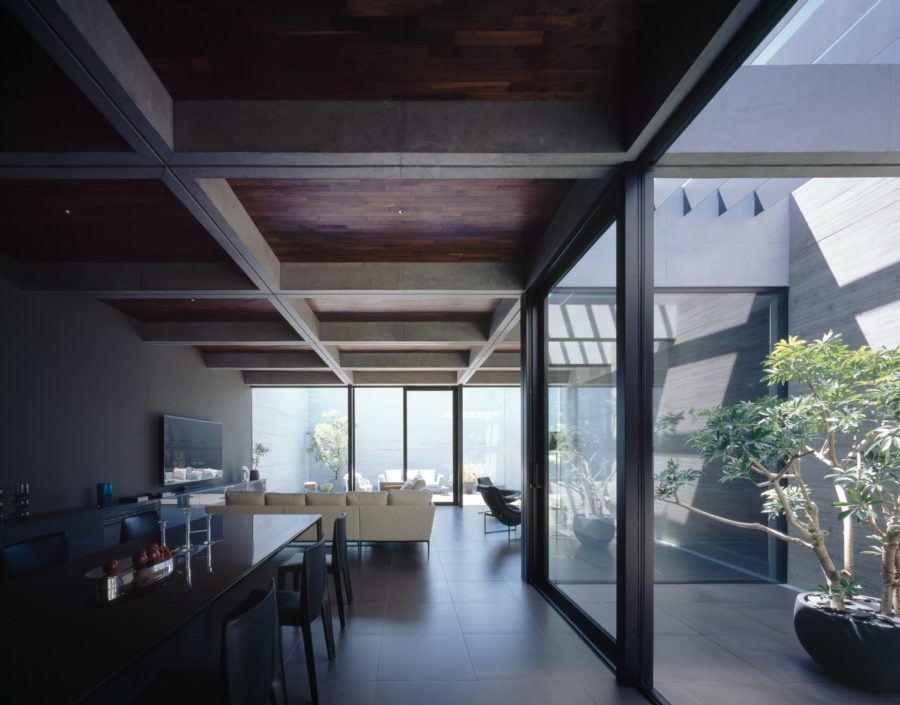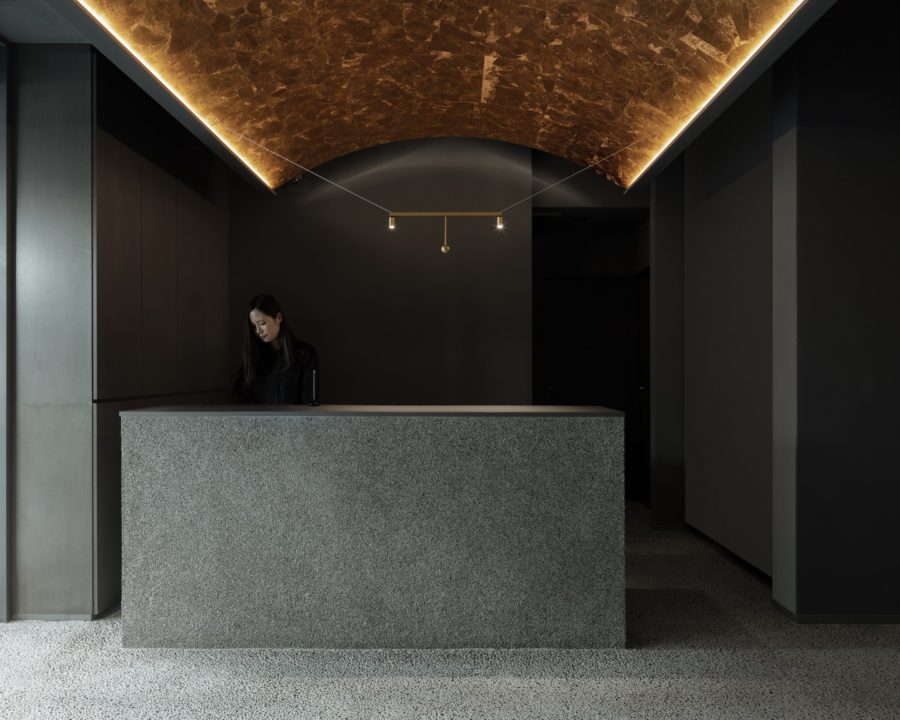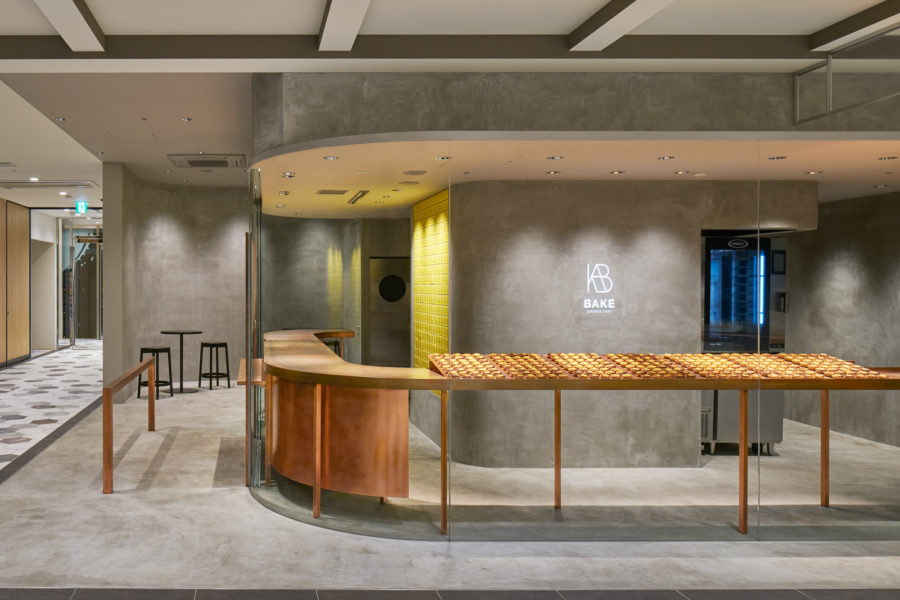創業50年の老舗仕出し店が運営する、テイクアウトのお惣菜とシェアキッチン(和食文化に触れて・楽しめる料理教室やレンタルキッチンなどを行う場)を併設する店舗改修プロジェクト。コロナ禍において日々の暮らしや家族・地域との繋がりの大切さを再認識させられるなか、最も身近なコミュニティである食卓を通し、その大切さを改めて伝えていくための場「健康と暮らしを整える街の台所」が立案された。
計画地は交通量の多い交差点に面し、鉄骨造2階建ての上に看板用の鉄骨フレームが組まれた3階建て程度のボリュームのテナントビルである。周囲の建物に比べてもさほど大きな建物ではなかったが、両隣がパーキングや空地であるおかげで、ポツンと建つ灯台のように周囲からよく見える。今回はその1階、元美容室をシェアキッチンが併設する総菜店へとコンバージョンし、主に内装と道路側2面のファサードを改修した。
惣菜店という性質上、日常利用のしやすさや気軽さが必要である一方で、今回はブランディングの方向性として高品質なイメージや上品さ、ゆとりが同時に求められた。本立地に備わる「交通量の多さ」や「道と店舗との距離の近さ」は商業的なセオリーとしてはメリットとなるが、ともすると、その裏返しとして「喧噪」や「猥雑」といった本来の目的とは真逆の印象を与えてしまうことも危惧される。また、シェアキッチンというユニークなコンテンツを、元来目的も使い方もまったく異なる総菜店と、意匠や機能、空間構成に加え、法的、保健的、管理的な問題までも含めていかにシンプルに融合・共存させ得るかということを焦点に、さまざまに思考を巡らせた。
我々は結論として、人々が店舗を発見し、滞在、満喫、退店するまでの1つの物語=シークエンス(時間軸の伴う体験)の計画とその形態化によって応答した。シークエンスは、元来静的な空間に動的な感動や情緒を生む、建築や空間におけるいわば生命のような概念であると考えている。総菜店とシェアキッチンの異種プログラムの融合、立地における長所の活用と短所の補完、出入口や開口部の外部側での効果と内部側での効果のシームレスな関係、気軽さと高級感の共存など、本プロジェクトに内在する多くの矛盾は、シークエンスによって軽やかに紡がれる。ここでの間取りや寸法、素材や仕上げ、その他ディテールは、それらの声にそっと耳を傾けるなかでおぼろげにあぶり出されてきたものである。(有吉弘輔)
A delicatessen shop with a shared kitchen created through sequences.
A store renovation project operated by a long-established caterer that has been in business for 50 years includes a take-out deli and a shared kitchen (where cooking classes and a rental kitchen are offered for people to experience and enjoy Japanese food culture). The Covid-19 Disaster reminded us of the importance of daily life and connections with family and the community. The “Town Kitchen for Health and Lifestyle” was conceived as a place to reiterate this importance through the dining table, the most intimate of communities.
Facing a busy intersection, the proposed site is a three-story tenant building with a steel frame for signage on top of a two-story steel-frame structure. The building was not much larger than the surrounding buildings, but because of the parking lots and vacant lots on both sides, it was visible from the surrounding area, like a lighthouse standing alone. This time, we converted the first floor of the former hair salon into a vegetable store with a shared kitchen and renovated mainly the interior and the facades on the two sides facing the street.
While the nature of the restaurant as a delicatessen requires easy and casual daily use, the branding direction of the project called for a high-quality image, elegance, and spaciousness at the same time. In addition, the location’s “high traffic volume” and “close proximity between the street and the store” are advantages in terms of commercial theory. Still, the flip side of these advantages is the risk of giving the opposite impression of being “noisy” or “indecent,” which is the exact opposite of the original purpose. Therefore, we also focused on how we could simply integrate and coexist the unique content of a shared kitchen with a restaurant with a completely different purpose and use, including legal, health, and administrative issues, in addition to design, function, and spatial configuration.
In conclusion, we responded by planning and morphing a narrative or “sequence” (a time-based experience) of people discovering, staying, enjoying, and leaving the store. We believe a sequence is a concept like life in architecture and space that creates dynamic impressions and emotions in a static space. The many contradictions inherent in this project, such as the fusion of the different programs of a side dish restaurant and a shared kitchen, the utilization of the advantages and complementation of the disadvantages of the location, the seamless relationship between the external and internal effects of the entrances and openings, and the coexistence of casualness and luxury, are spun lightly through sequencing. The floor plans, dimensions, materials, finishes, and other details in this project were vaguely revealed as we gently listened to the voices of these contradictions. (Kosuke Ariyoshi)
【お惣菜と台所Kou】
所在地:福岡県福岡市早良区昭代一丁目16-3
用途:その他商業施設
クライアント:松幸 昭代店
竣工:2021年
設計:ノットイコール一級建築士事務所
担当:有吉弘輔
クリエイティブディレクション:先崎哲進(テツシンデザイン)
デザイン:久松 徹(YATAI)
シンボルマークデザイン:よつめ染布舎
ショップディレクション:高塚裕子
盆栽:島津拓哉
IHヒーター・レンジフード:冨田圭介(Prono)
惣菜テーブル天板加工:峯公一郎(九銘協)
施工:井上建設
撮影:針金洋介
工事種別:リノベーション、コンバージョン
構造:鉄骨造
延床面積:71.30m²
設計期間:2020.06-2021.02
施工期間:2021.02-2021.05
【Kou Deli and Kitchen】
Location: 1-16-3, Syodai, Sawara-ku, Fukuoka-shi, Fukuoka, Japan
Principal use: Commercial facility
Client: Matsukou Shodai store
Completion: 2021
Architects: NOTEQUAL ARCHITECTS
Design team: Kosuke Ariyoshi
Creative Direction: Takayuki Senzaki / Tetsusin Design
Art direction, design: Yuko Takatsuka
Shop Detection: Yuko Takatsuka
Bonsai: Takuya Shimazu
IH heater, Range hood: Keisuke Tomita / Prono
Side dish tabletop plate processing: Koichiro Mine / Kyumeikyo
Contractor: Inoue Kensetsu
Photographs: Yosuke Harigane
Construction type: Renovation, Conversion
Main structure: Steel
Total floor area: 71.30m²
Design term: 2020.06-2021.02
Construction term: 2021.02-2021.05








