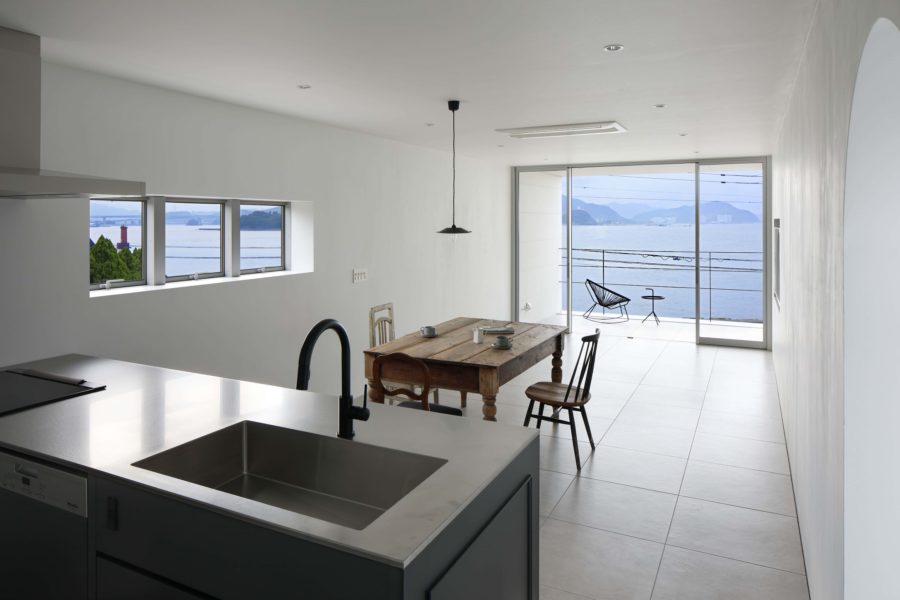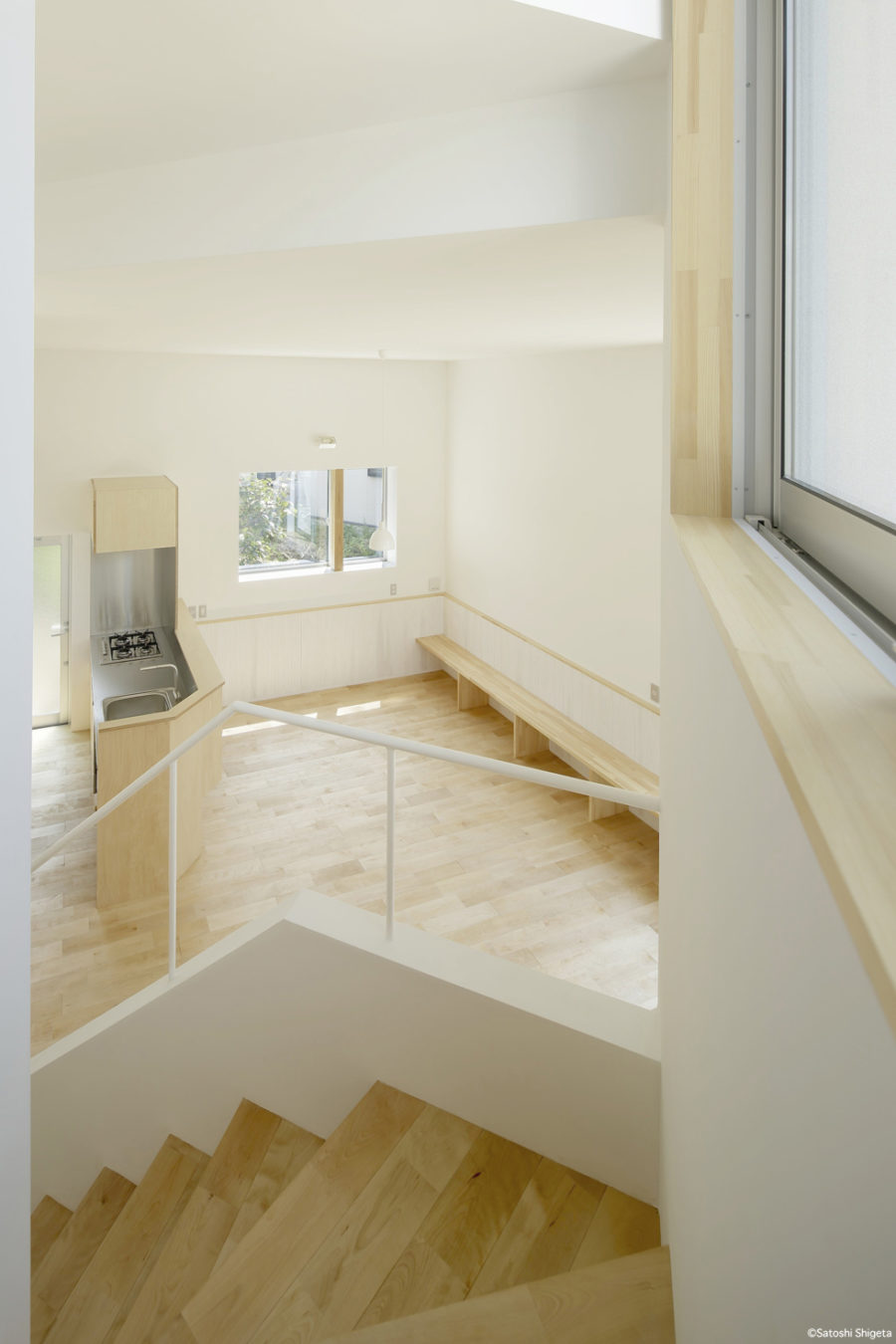雄大な河川に沿って建つ、一戸建て住宅の計画。建主である私の弟家族は、これから始まる子育ての場所として祖父母が暮らし、自らも幼少期を過ごした思い出の敷地を選択した。既存の住宅も思い出が詰まった場所ではあったが、老朽化も進み、そう遠くない未来に姿形が失われることが予見された。そのため、今回の計画ではそちらには手を加えず、隣に建てる新居にこの場所で過ごしてきた記憶の要素を取り入れることで、後世へその思いを受け継いでいきたいと考えた。
この住宅は、共通の記憶としてあった「遠方から見える切妻屋根のシルエット」を意識して、既存の住宅と屋根の形状やスケールを合わせている。その一方で、がけ条例の規制範囲を回避し、大型車両が頻繁に行き交う道路からの距離を確保するため、建物幅を縮小、長さのある2層のヴォリュームとした。
また、既存の住宅において、強風や埃を避けるために閉め切りとなっていた道路側の開口部は、新居では設けない計画とした。代わりにそちら側へは内部動線を集約することで、すべての居室を河川側に配置、同様に記憶として残る「窓から見える川辺の景色」を再現した。一般的に、西側へ開口部を設けることは住環境計画の上でも避けるべきだが、この住宅においては河川側の豊かな環境を内部に取り込み、日々の暮らしの中で感じられることを優先している。
内部は、1階の中心にLDKを配置、基礎の立ち上がりを腰壁に見立てて、仕上げを全面タイル張りとした。愛犬の健康に配慮しつつ、これから成長していく子供が気兼ねなく遊び回れる空間となっている。2階は勾配天井を活かして天高にメリハリをもたせた。天井の始点と開口部の位置を下げることで、西日対策をしつつ、全体が落ち着いた印象となるように意識した。
これまで親族が集い、慣れ親しんできた既存の住宅は、その役目を終えようとしている。これからは、隣に建つこの住宅がその役目を引き継いで、新たな思い出の場所となっていくことを願う。(渕上達矢)
A riverside house that connects memories in a memorable place
This is a project for a single-family house along a magnificent river. My younger brother and his family, the owners of the house, chose the site where their grandparents lived and where they spent their childhood as a place to raise their children. The existing house was also filled with memories, but it had deteriorated, and it was foreseen to lose its shape in the not-too-distant future. Therefore, in this project, we did not make any changes to the existing house, but rather, we wanted to incorporate elements of the memories of time spent in this place into the new house to be built next door to pass on the memories to future generations.
The shape and scale of the roof of the new house are matched with those of the existing house, with an awareness of the “silhouette of the gable roof seen from afar,” which was a common memory. On the other hand, the width of the building was reduced to a two-story volume with a long length to avoid the regulation range of the cliff ordinance and to keep the distance from the road where large vehicles frequently pass by.
In addition, the roadside opening had to be closed to avoid strong winds and dust. Instead, the internal flow lines were concentrated on that side, and all the living rooms were placed on the riverside to reproduce the memorable “riverside view from the window.” Generally, openings to the west should be avoided in residential planning. Still, in this house, priority was given to bringing the rich environment of the riverside into the interior so that the residents could feel it in their daily lives.
Inside, the LDK is located in the center of the first floor, with the foundation rising as a hip wall, and the entire interior is tiled. The second floor has a sloping ceiling with a full range of heights. By lowering the starting point of the ceiling and the position of the openings, we were conscious of creating a favorable impression throughout while at the same time protecting from the sun in the west.
The existing house, where the family has gathered and grown accustomed to living in, is coming to the end of its usefulness. We hope that the house next door will take over this role and become a place of new memories. (Tatsuya Fuchigami)
【江田の家】
所在地:熊本県玉名郡
用途:戸建住宅
クライアント:個人
竣工:2021年
設計:zeal architects
担当:渕上達矢
構造設計:川田知典構造設計
施工:新規建設
撮影:abc pictures、zeal architects
工事種別:新築
構造:木造
規模:地上2階
敷地面積:218.36m²
建築面積:69.56m²
延床面積:134.15m²
設計期間:2020.08-2020.12
施工期間:2021.01-2021.06
【House of Eta】
Location: Tamana-gun, Kumamoto, Japan
Principal use: Residential
Client: Individual
Completion: 2021
Architects: zeal architects
Design team: Tatsuya Fuchigami
Structure engineer: Kawata Tomonori Structural Engineers
Contractor: Shinkikensetsu
Photographs: abc pictures, zeal architects
Construction type: New Building
Main structure: Wood
Building scale: 2 stories
Site area: 218.36m²
Building area: 69.56m²
Total floor area: 134.15m²
Design term: 2020.08-2020.12
Construction term: 2021.01-2021.06








