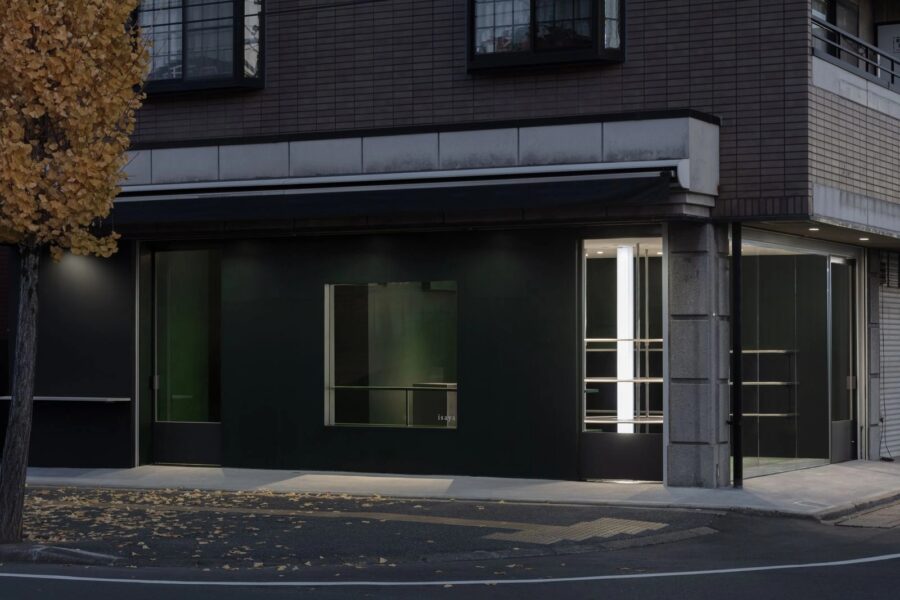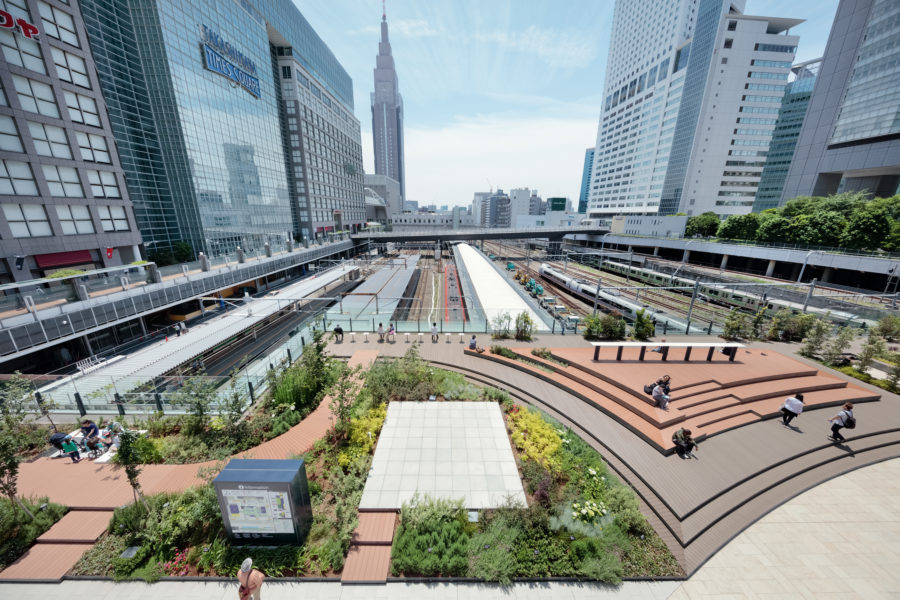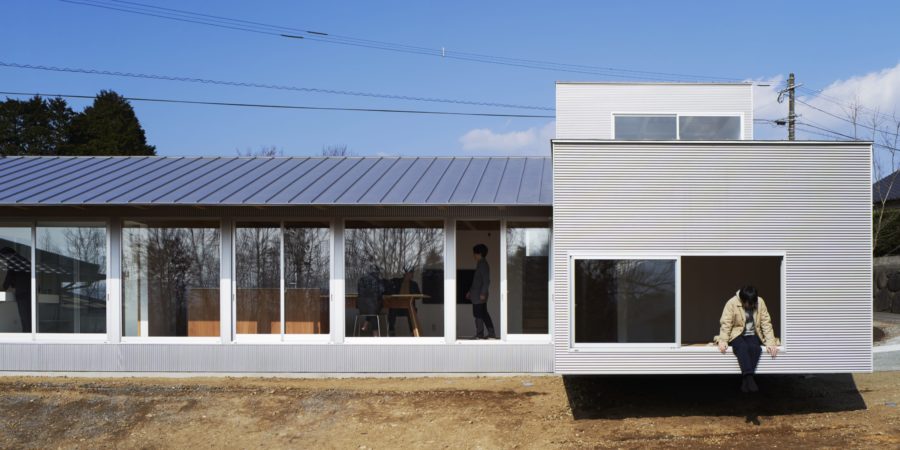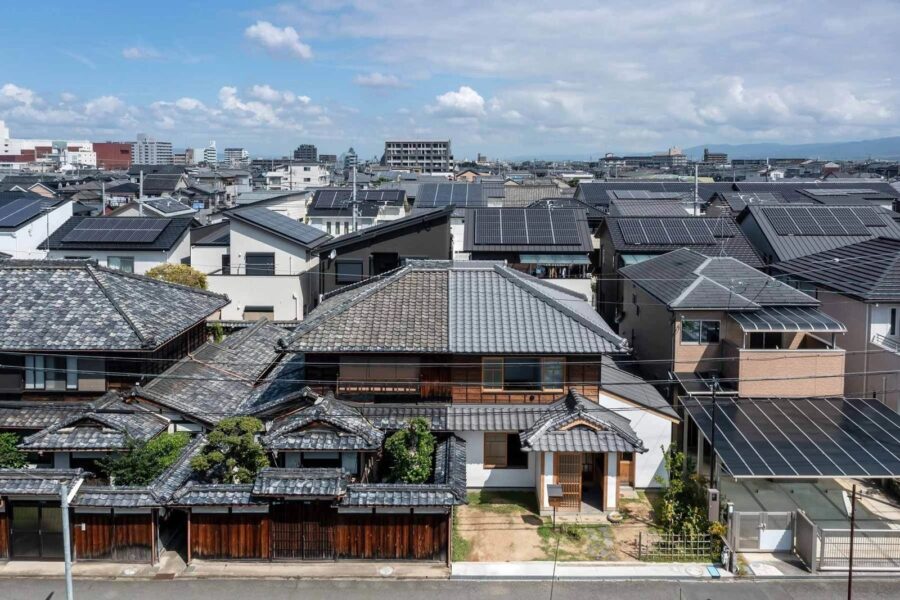敷地は土地区画整理事業を行っている一角にあり、周辺の広い範囲で道路が拡幅され、土地が一掃されている。駅前の商業地域にも関わらず計画の多くが集合住宅といった状況に、「生まれ変わる街にもっと賑わいと活気を呼び起こしたい」というオーナーの強い意向のもと、飲食のテナントビルとして計画が進められた。
矩形の貸室で容積いっぱいを確保するといった収益性のみならず、何か街に影響を及ぼすような、波及していくような建築にならないかと考えた。EVと避難階段をつなぐL型バルコニーを容積不参入の屋外として、各テナントが自由にテラスとして使える付加価値を与えた。家具を置いたり、植栽で彩ったり、屋外席として活用したり、それぞれ店舗の色が街に表出するようにした。
また、フットプリントを小さくして100m²を9フロア積み上げ、道路境界から建物を少しセットバックすることで、前面空地を街に提供できるようにして、扁平した曲線の階段を設えた。
道路から見上げると、軒の風合いのある燻蒸した木材が積層していく様子が目を引き、オレンジ色のレンガが道路から店舗へと伝っていく。正面に向くEVシャフトは模様をつけて陰影のある表情としている。単純な構成に少し添えることで、この街になかったような大らかで清らかな建築となった。(大井裕介)
A multi-tenant building with free balconies and eaves that bring life to the city
The site is located in the corner of a land readjustment project, where roads have been widened, and land has been cleared in a wide area around the site. Despite being in a commercial area in front of the station, the majority of the planned building is an apartment complex. The owner’s strong desire to “bring more liveliness and vitality to the town to be reborn” led to the planning of the building as a food and beverage tenant building.
The L-shaped balcony connecting the EV and the evacuation staircase was made into an outdoor area not subject to the floor area entry. Each tenant could freely use it as a terrace, adding value to the building. In addition, each storefront can be furnished with furniture, decorated with plants, or used as outdoor seating, and the color of each storefront is expressed in the city.
In addition, the exclusive area was made smaller, stacked 100m² each on nine floors, and the building was set back slightly from the street boundary to provide the town with a front open space and a flattened, curved staircase.
Looking up from the street, the textured fumigated wood laminations of the eaves catch the eye, while the orange bricks carry from the street to the storefront. The EV shaft facing the front of the building is patterned to create a shaded look. By adding a little to the simple composition, we have created a generous and clean architecture not found in this town. (Yusuke Ohi)
【AMZA】
所在地:神奈川県川崎市多摩区登戸1831-1
用途:その他商業施設
クライアント:M’s Corporation
竣工:2021年
設計:ON+アルボス
担当:大井裕介、中坪多恵子、余川辰哉
構造設計:ティーケー設計
電気:松崎設計
機械:ツイン設計
施工:丸山工務所
撮影:三嶋一路
工事種別:新築
構造:RC造
規模:地上9階
敷地面積:159.73m²
建築面積:90.88m²
延床面積:935.64m²
設計期間:2019.04-2020.04
施工期間:2020.05-2021.04
【AMZA】
Location: 1831-1, Noborito, Tama-ku, Kawasaki-shi, Kanagawa, Japan
Principal use: Commercial facility
Client: M’s Corporation
Completion: 2021
Architects: ON + ARBOS
Design team: Yusuke Ohi, Taeko Nakatsubo, Tatsuya Yokawa
Structure engineer: tk-archi
Electrical: Matsuzaki Sekkei
Mechanical: Twin Sekkei
Contractor: Maruyama komusho
Photographs: Ichiro Mishima
Construction type: New building
Main structure: Reinforced Concrete construction
Building scale: 9 stories
Site area: 159.73m²
Building area: 90.88m²
Total floor area: 935.64m²
Design term: 2019.04-2020.04
Construction term: 2019.05-2021.04








