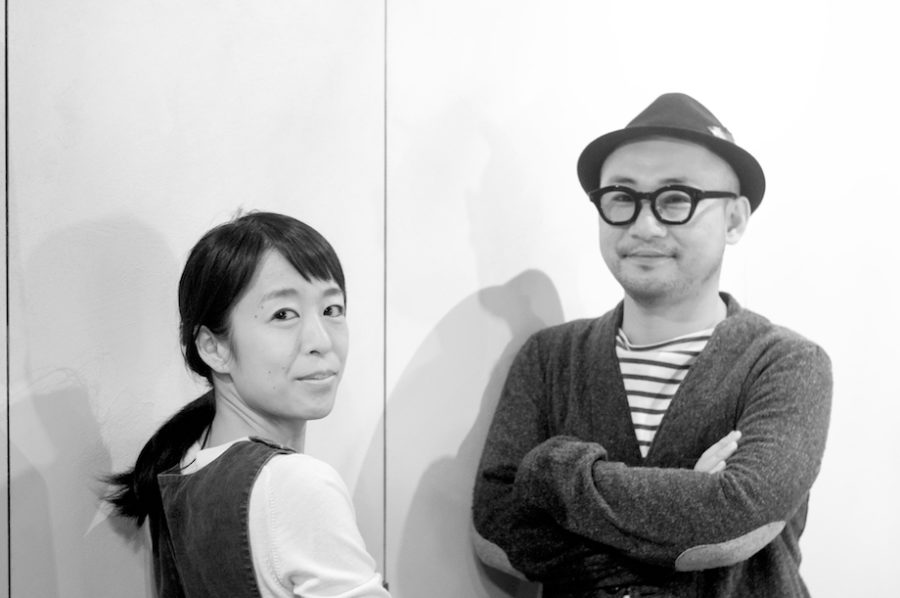(English below)
マンションにおけるリノベーション事例である。なお、これは私たち .8(てんはち)の自邸でもある。
67平米の間取りを再構成し、1つの大きなオープンスペースに、2つのオープンボックススペースを設けた。コンクリート打ち放しの天井や梁を随所に露出させ、改修で追加した白い壁や家具とのコントラストをつけた。床から天井まですべてが見えている壁は1つもなく、壁も梁下で止まり、梁型の半分まで棚板がまわっている。コンクリートの躯体が空間の外皮であり、そこに新しい内なる皮をつくるようなイメージで、元のコンクリートの構造とは異なる新たなインフィルを組み込んだ。
この家は、トイレを除いて1つの空間で繋がっている。このワンルームに、2つの箱を設置した。そのうちの1つは床と同じ木材で仕上げ、フローリングのラインはそのまま壁へと連続していく。この箱の機能は、トイレ、洗面所+バスルーム、洗濯スペースである。
もう1つの箱は、内部をベッドルームとした。床レベルをリビングより50ミリ下げたことによって、寝室らしく落ち着いた雰囲気となっている。箱の上はキッズスペース。出入りはハシゴを使う。天井までの高さが子どもにはちょうどよく、スペシャルな場所となっている。
家とは、パブリックとプライベート、両方の行動が入り交じる場所だが、この2つの箱はそれらを緩やかに繋いでいる。
洗面所+バスルームの箱は、オープンなリビング・ダイニングに対して、開口を大きくとっている。プライバシーを守るために設けたのは、カーテンという柔らかい素材のみだ。リビングの側からバスルームを眺めると、中の空間が立体的にフレーミングされ、六角形のタイルを背景に、バスタブやレインシャワーがまるで舞台の主役のように見える。
フロアの中心には、杉の足場板を天板に使った、長辺4.5メートルのカウンター・テーブルを据えた。このロングスパンのテーブルは、キッチン、ダイニング、ワークスペース、さらには子どものお絵かきスペースなど多くの機能を併せもっているが、使われる機能によって分断されることなく、箱と同様に、多様な機能を曖昧に繋げている。家族の日常がこのテーブルを中心にまわり、友人知人が集まってパーティーをする際には、20人が掛けられる「コモンテーブル」へと早変わりする。(佐々木倫子)
Two boxes and a large table that loosely connects the one room
This is a renovation for our own apartment in Kanagawa. .8 (TENHACHI ARCHITECT & INTERIOR DESIGN) reconfigured the layout of the 67-square-meter property, creating one big open space with two open box spaces. The concrete ceiling and beams are left exposed throughout, contrasting with the white walls and furniture doors that have been added. None of the walls reach the ceiling, which allows us to see that the new infill pieces are different from the structure of the original concrete.
Except for the Toilet, all the spaces are connected. Two added boxes open to the main connected space. We think that there are both public behaviors and private behaviors in a house. These two boxes play the role of a gentle connector. The lower level of the white box is a bedroom with a hidden atmosphere, made intimate by a floor level 50mm lower than the living room. The upper level is the ladder-accessed kids-space, special for children thanks to the low ceiling height and scale.
Wood flooring surrounds the wooden box, and the angled lines continue into the wall. This box contains the Bathroom, Basin, and Washing spaces, with big openings to the living room. White curtains are the only soft material installed for privacy. Viewed from the Living Room, the interior of this box appears as a three-dimensional frame. The Bathtub and Rain Shower are at center stage, brightened by the backing of white hexagonal tiles.
At the heart of the Living area is a 4.5m long table, made of Japanese cedar (sugi). This central table hosts many functions, acting as the kitchen, dining, workspace, and kids’ drawing space. The table is not divided by functions, but instead gently connects them. Daily family situations take place here, and when people gather for parties, this transforms into a 20 seat common table. (Tomoko Sasaki)
【TENHACHI HOUSE】
所在地:神奈川県
用途:共同住宅
クライアント:TENHACHI
完了:2015年
設計:.8/TENHACHI
担当:佐々木倫子 佐藤 圭 / TENHACHI
施工:SEAMLESS
撮影:Akihide Mishima
工事種別:リノベーション
構造:RC造
延床面積:67m²
設計期間:4カ月
施工期間:2.5カ月
【TENHACHI HOUSE】
Location: Kanagawa, Japan
Principal use: House
Completion: 2015
Architects: .8/TENHACHI ARCHITECT & INTERIOR DESIGN
Design: Tomoko Sasaki + Kei Sato / TENHACHI
Constractor: SEAMLESS
Photographs: Akihide Mishima
Construction type: Renovation
Main structure: Reinforced concrete construction
Total floor area: 67m²
Design term: 4month
Construction term: 2month + 1/2month

