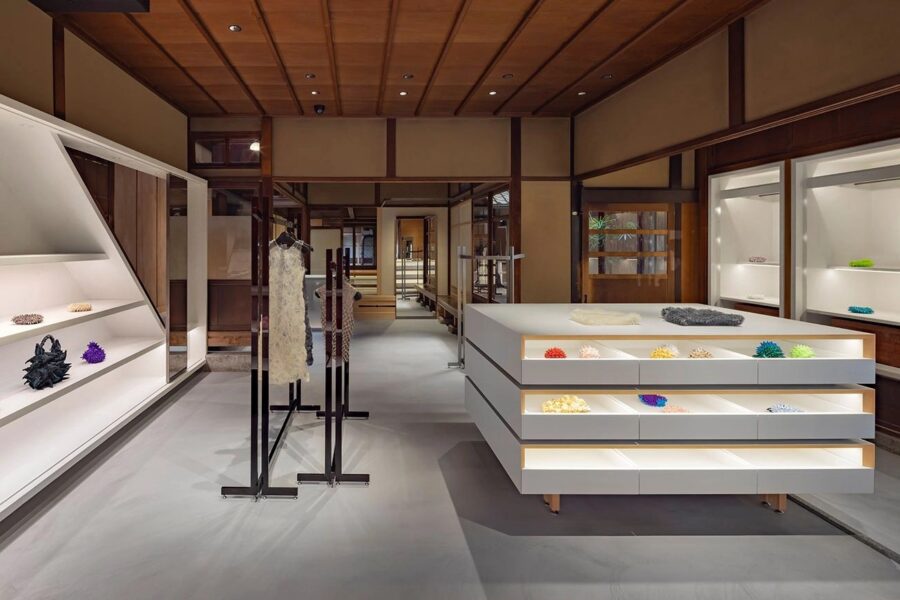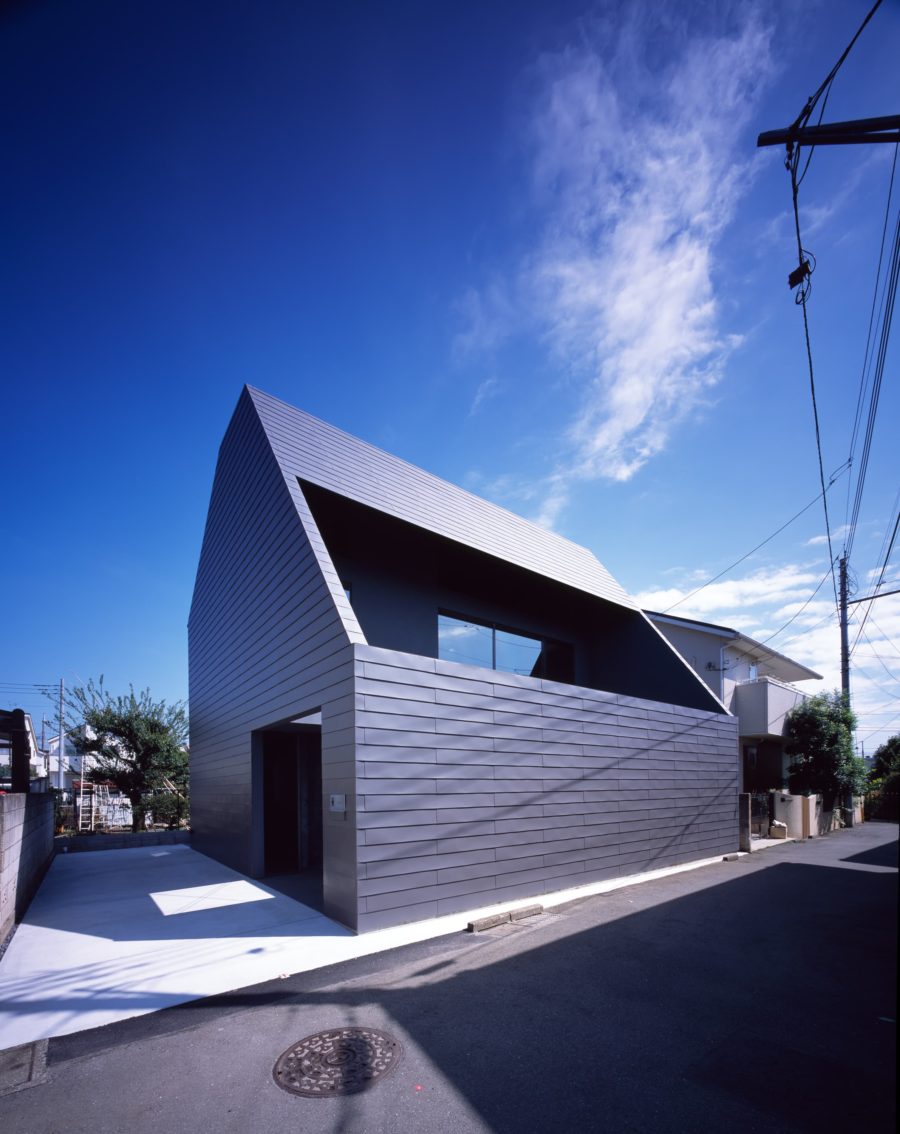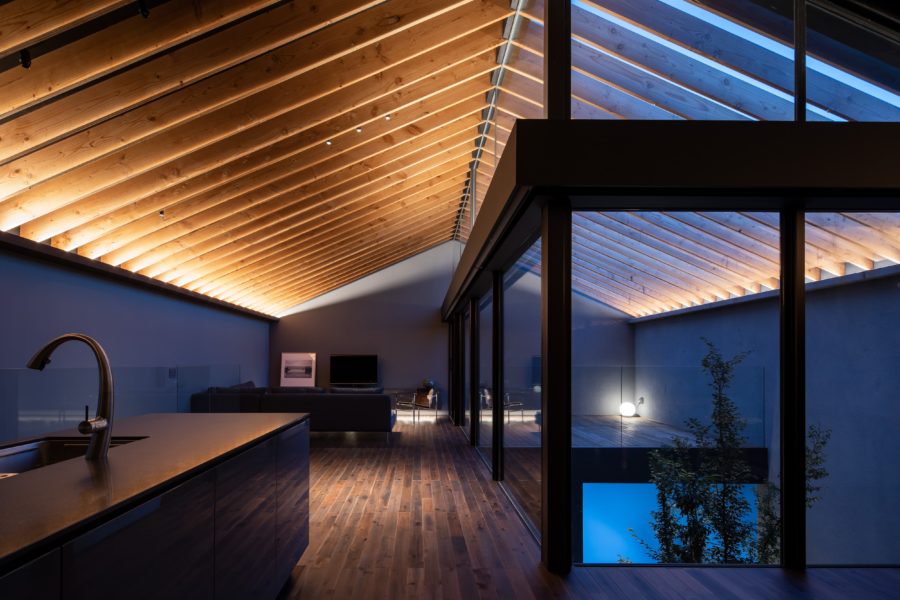海外の多くのデザイン展にも出展を重ねる、サーフェイスデザイン事務所のオフィス兼工房の計画。世界各地で採集された素材(木、砂、鉄など)はここで加工され、データに変換されてさまざまな製品に生まれ変わる原稿となる。
入居先の既存テナントスペースは6m近い天井高と、存在感のあるコンクリート造の架構があり、この空間の大きさを活かすことを考えた。
機能を有しない部屋の上半分の気積をサーフェイスデザインのための場所とし、肌理の豊かな自然素材、世界各地を巡ってアーカイブされた写真、デジタル化されたサーフェイスデザインなどが展示できるようにしている。
かつて中世のヨーロッパで流行した驚異の部屋(Wunderkammer)は、収集家の嗜好により古今東西の珍品が集められ、社交場としての機能を有した。
この場所もデザイナーの眼を通して収集、制作されたテクスチャーが空間を彩り、コミュニケーションを創発するオフィスになればと考えた。(中土居宏紀)
An office filled with diverse textures to stimulate creativity
Plans for the office and the Surface Design Office workshop have been exhibited at many design exhibitions overseas. Materials (wood, sand, iron, etc.) collected worldwide will be processed here, converted into data, and transformed into various products.
The existing tenant space to be occupied has a ceiling height of nearly 6 meters and a concrete structure with a strong presence, and the idea was to take advantage of the size of this space.
The upper half of the room, which has no function, is used as a surface design space to display richly textured natural materials, archived photographs from around the world, and digitized surface designs.
The Wunderkammer, a room of wonders once popular in medieval Europe, served as a social gathering place where collectors gathered curiosities from all over the world according to their tastes.
This space, too, would be an office where textures collected and created through the designer’s eye would color the space and generate communication. (Hiroki Nakadoi)
【Designers FREE Surface Gallery】
所在地:大阪府大阪市北区
用途:事務所(オフィスインテリア)
クライアント:Designers FREE
竣工:2021年
設計:Nakadoi Architect & Artisans
担当:中土居宏紀
展示レイアウト:Designers FREE 坂口友明、木下 登
現場監督:林田数也
施工:洲本工務店
撮影:中土居宏紀
工事種別:リノベーション
規模:ワンフロア
延床面積:90.00m²
設計期間:2020.11-2021.01
施工期間:2021.01-2021.04
【Designers FREE Surface Gallery】
Location: Toyosaki Kita-ku, Osaka-shi, Osaka, Japan
Principal use: Office, Office interior
Client: Designers FREE
Completion: 2021
Architects: Nakadoi Architect & Artisans
Design team: Hiroki Nakadoi
Layout: Designers FREE Tomoaki Sakaguchi, Noboru Kinoshita
Site superviser: Kazuya Hayashida
Constructor: Sumoto Komuten
Photographs: Hiroki Nakadoi
Construction type: Renovation
Building scale: 1 floor
Total floor area: 90.00m²
Design term: 2020.11-2021.01
Construction term: 2021.01-2021.04








