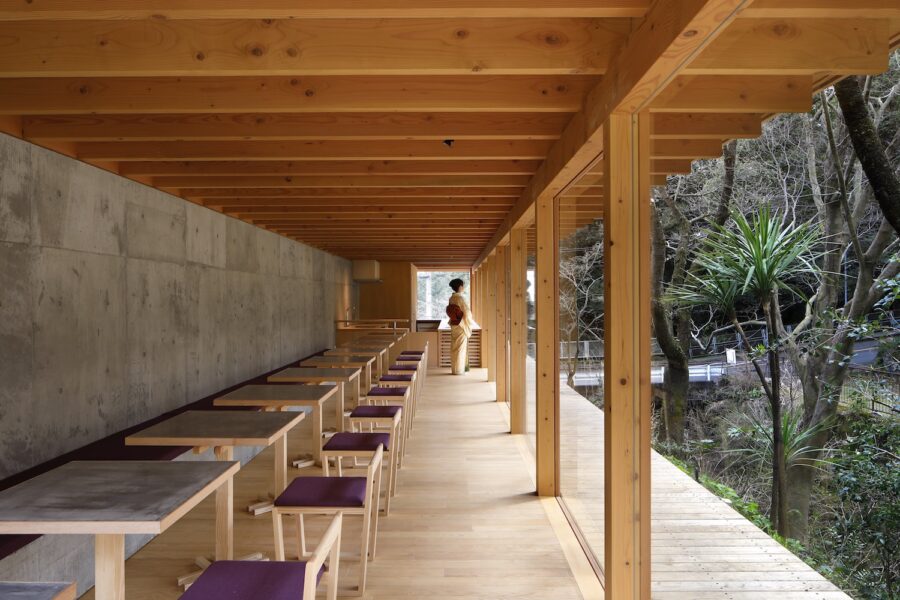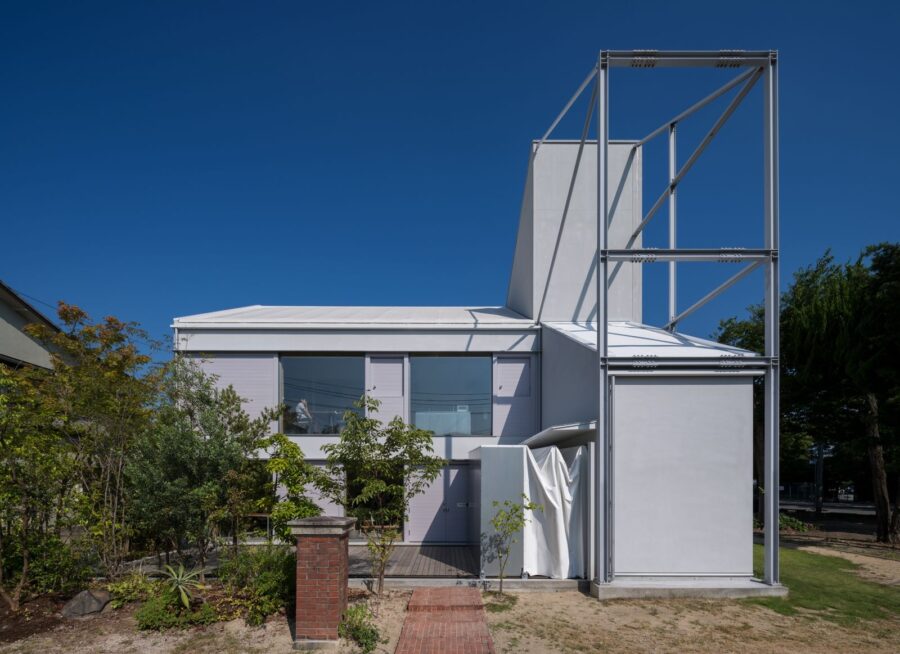都内における注文住宅の計画である。ご夫婦に子供1人のクライアントからは、「小さくともそれぞれの居場所を確保してほしい」「居間は1階に設け閉じた部屋としない」ということが要望された。限られた床面積を諸室で切り分けていくと、それぞれの場所は部屋として成立するのが難しいくらいの広さとなってしまう。そこで、1階は外と内をつなぐようなしつらえとし、自由な土間空間と大窓を設け外側に広がる自然、光、ご近所さん、季節、天気などの周囲とつながり・広がりがもてるようにした。
内部の部屋同士は建具で仕切るのは水回りのみとし、秘密基地ともいえるようなそれぞれの居場所がつながり、連続した構成とした。構造的には中野区の不燃化促進事業による助成金利用を前提に、まだあまり施工事例のない、木造による耐火建築物としている。(荻原雅史)
A compact house with large windows connecting the inside and outside
A site is an area where a residence crowds in Tokyo.
Since the restriction of the 7-meter minimum altitude had started, many houses of 3 stories were built and had been located in a line around the site.
Therefore, except for the south side, which a road connects, they were the conditions which cannot expect many taking in the outside environment to an inside.
In the limited site, when it was going to carving floor area in each required family’s room, it was very difficult to materialize each place as a room.
Therefore, not almost all the rooms except the circumference of water have prepared the partition.
Wherever it may be, each family is the space involved gently.
In the living-dining room space on the first floor, the large window(W2,000×H2,300) is wide open to the road.
It is planned for this window to serve as a place that acquires the patency of interior space and is connected with the exterior.
I think that giving the circumference and relation and securing privacy are generally considered conflicting.
However, in this house, privacy is not secured by intercepting relations but privacy is secured by controlling relations.
The DOMA floor has played the role of the control device.
The DOMA floor, which serves as the door, is an indoor front space.
The DOMA floor serves as a place to which the visitor from outside is sometimes invited, and then another, it serves as a place which works a house as an extension of indoor space.
The drawing-in door of four sheets which changes light and a sign softly, was prepared in the inner part of the DOMA floor.
The role of the relation of the DOMA floor is strengthened by carrying out usage which embraced the situation having shut the drawing-in door, obtaining and opening wide, or opening only a half.
It is mentioned to another feature of this house that it is a wooden fireproof building.
It is decided that the administration will support some building expenses for the construction of a fireproof building for the purpose of preventing the spread of a fire in the city area fire accompanying an earthquake.
By utilizing this support, though it is wooden, it has fire-resistant performance, and it became possible to hold down construction costs.(Masashi Ogihara)
【中野南台の家】
所在地:東京都中野区南台
用途:戸建住宅
クライアント:個人
竣工:2012年
設計:荻原雅史建築設計事務所
担当:荻原雅史
構造設計:多田脩二構造設計事務所
施工:ハセベ
撮影:中村 絵
工事種別:新築
構造:木造
規模:地上2階、ロフト
敷地面積:67.57m²
建築面積:41.39m²
延床面積:77.70m²
設計期間:2011.08-2012.02
施工期間:2012.03-2012.07
【Nakano Minamidai House】
Location: Minamidai, Nakano-ku, Tokyo, Japan
Principal use: Residential
Client: Individual
Completion: 2012
Architects: Masashi Ogihara Architect & Associates
Design team: Masashi Ogihara
Structure engineer: Shuji Tada Structural Consultant
Contractor: Hasebe
Photographs: Kai Nakamura
Construction type: New Building
Main structure: Wood
Building scale: 2 stories and Loft
Site area: 67.57m²
Building area: 41.39m²
Total floor area: 77.70m²
Design term: 2011.08-2012.02
Construction term: 2012.03-2012.07








