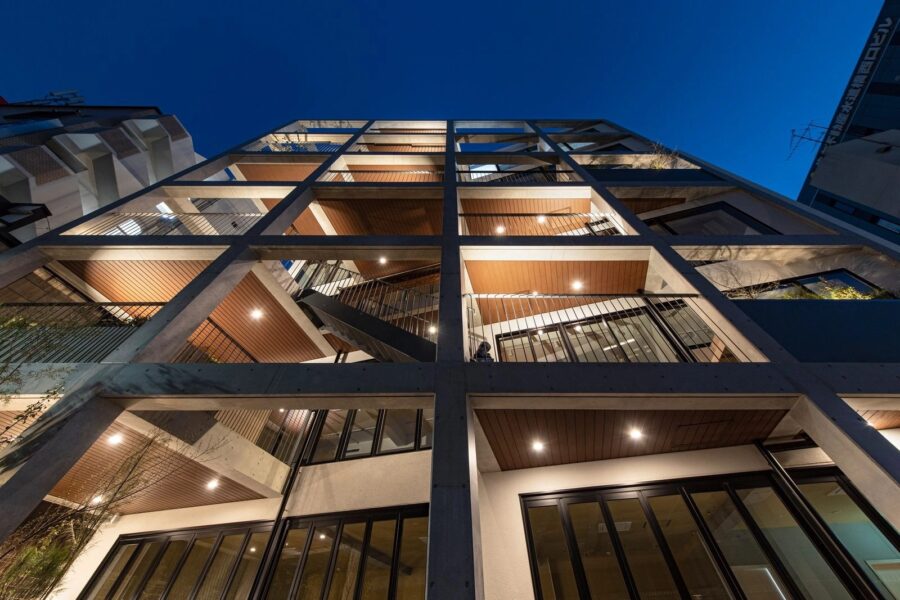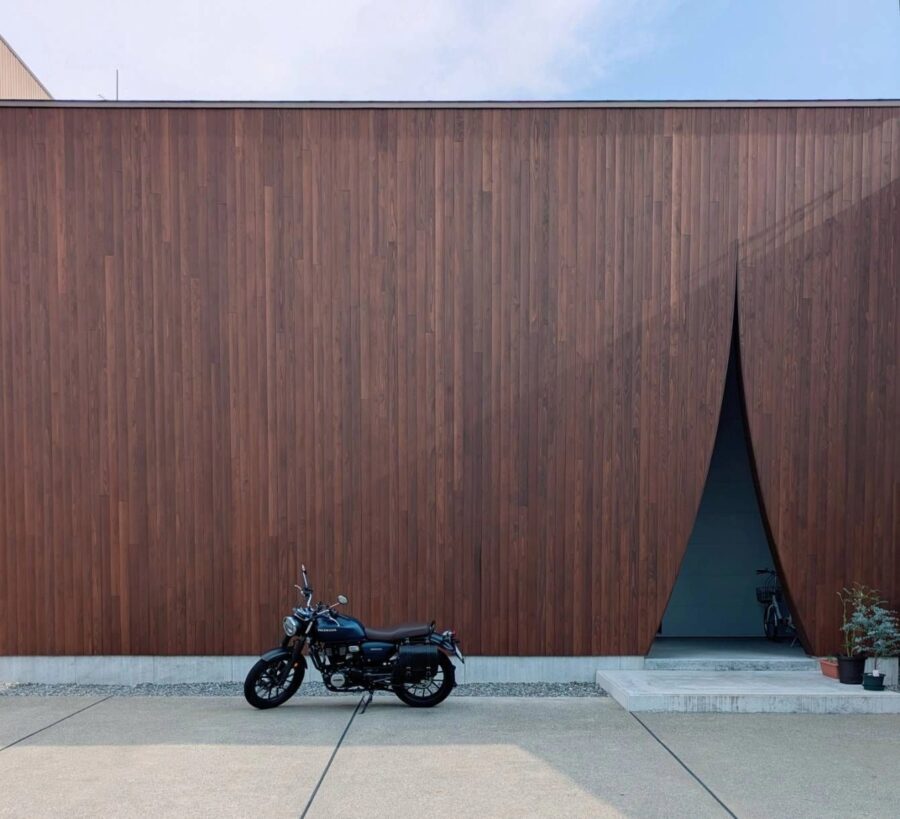東京・狛江市から調布市へと続く街道沿いに、80代のお母さんとその娘さんのために計画された住宅である。
抜け道である前面道路の交通量が比較的多く、騒音やプライバシー性を考慮し内包する空間を創造することが必然的に求められた。
また、プロのガーデナーのお施主様からは、日々「緑」に包まれながら暮らすことが最大の要求事項として挙がっていた。
プライバシー性を高める用途の中庭は、どうしても閉塞感が生まれてしまう。
そこで採用したコンセプトがすり鉢状の中庭である。
すり鉢状に中庭を創造することによって、緑がレイヤー状に連なり、まるで森を閉じ込めたような空間が生まれる。
さらにその緑の階層は、視線を無意識のうちに空へと導き、開放性がより一層高まることとなった。
玄関に一歩入った瞬間に、内部と外部がシームレスに繋がる空間がどこまでも続く。
四季を通して変化をする緑に包まれた豊かな暮らしが創造された。(糸井裕構、外岡春樹)
A gardener's house with overlapping greenery in a mortar-shaped garden
This house was planned for a mother in her 80s and her daughter along a road leading from Komae City to Chofu City.
The traffic on the road in front of the house was relatively heavy, and it was inevitable that we had to create a space that encompassed the noise and privacy.
In addition, the client, a professional gardener, expressed her greatest need to live surrounded by “greenery” daily.
A courtyard designed to enhance privacy would inevitably create a sense of enclosure.
The concept adopted was a mortar-shaped courtyard.
By creating a courtyard in the shape of a mortar, greenery is layered, creating a space that resembles a forest enclosed within.
Furthermore, the layers of greenery unconsciously lead the eye to the sky, further enhancing the sense of openness.
The moment one steps into the entranceway, a seamless connection between the inside and the outside continues forever.
A rich life surrounded by greenery that changes throughout the four seasons has been created. (Hironari Itoi, Haruki Tonooka)
【Wall Wrap Woods】
所在地:東京都狛江市
用途:戸建住宅
クライアント:個人
竣工:2021年
設計:sside一級建築士事務所
担当:糸井裕構、外岡春樹
構造設計:大野宏之(匠陽)
家具:Workscreator
施工:エフォークス
撮影:糸井裕構、外岡春樹
工事種別:新築
構造:木造
規模:地上2階
敷地面積:158.11m²
建築面積:62.59m²
延床面積:99.18m²
設計期間:2021.01-2021.04
施工期間:2021.04-2021.09
【Wall Wrap Woods】
Location: Komae-shi, Tokyo, Japan
Principal use: Residential
Client: Individual
Completion: 2021
Architects: sside architects
Design team: Hironari Itoi, Haruki Tonooka
Structure engineer: Hiroyuki Ono / Show Yo
Furniture: Workscreator
Contractor: Efforks
Photographs: Hironari Itoi, Haruki Sotooka
Construction type: New Building
Main structure: Wood
Building scale: 2 stories
Site area: 158.11m²
Building area: 62.59m²
Total floor area: 99.18m²
Design term: 2021.01-2021.04
Construction term: 2021.04-2021.09








