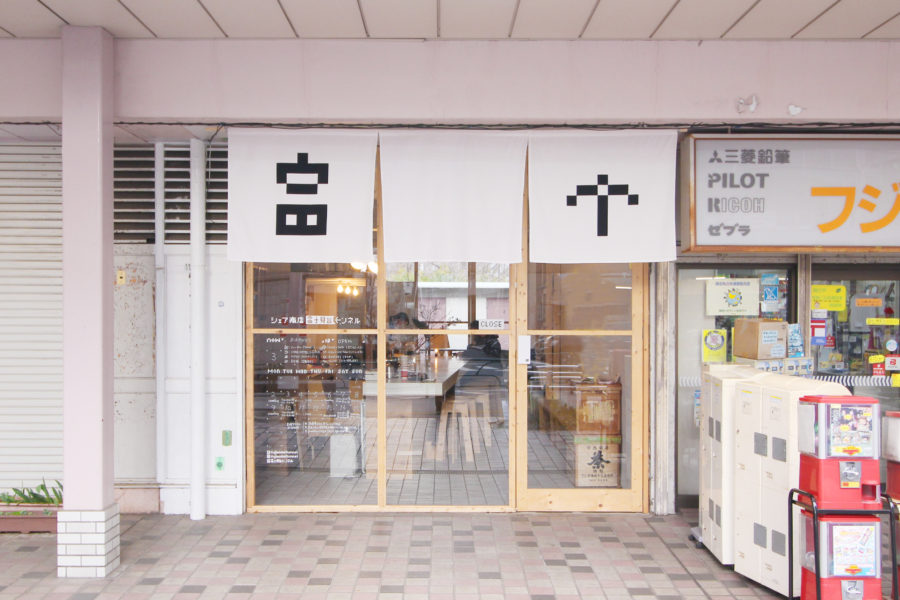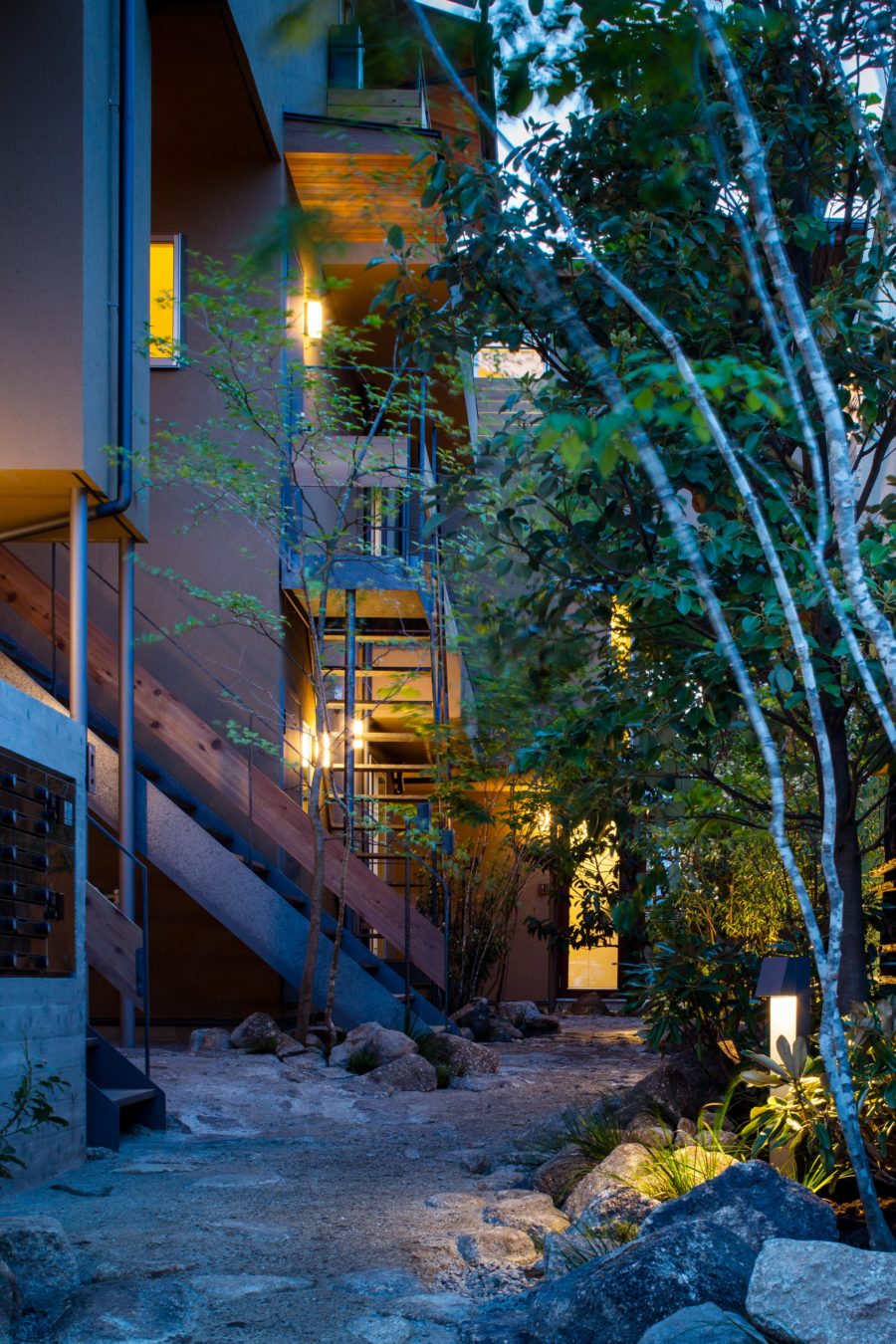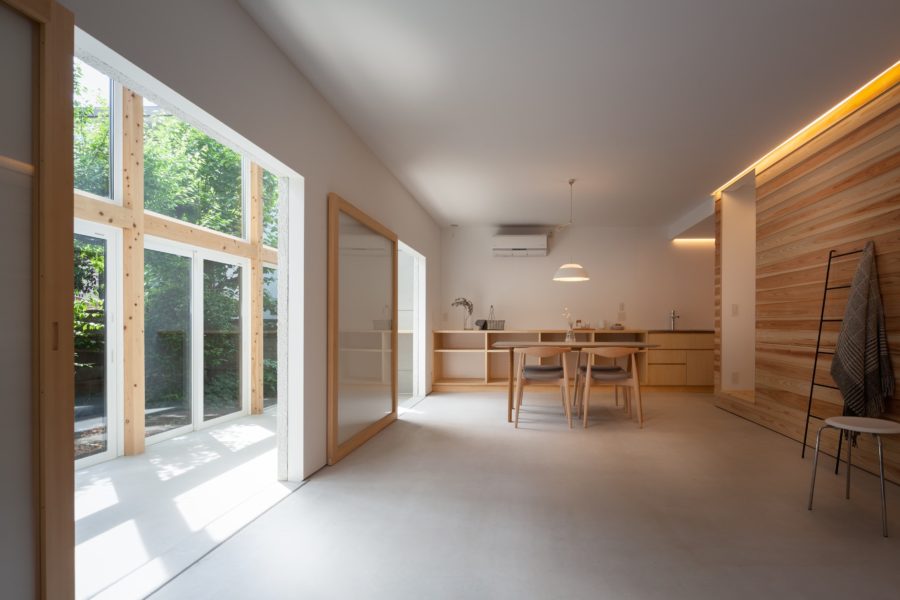都心の別荘。
大切にしたいものだけをもって大切な時間を過ごす。
本当に必要なモノは何か。最も優先するべきコトは何かを考え、最大限のスペースを確保した。
「リビング」は目的をもって向かうべきスペースではなく、居たくなるスペースとなった。
階段の踊り場やホールのホワイエのような、ちょっとした「間」を生む質、日常との「間合い」を取れるような時間を確保するスペースになったのではないかと考えている。(樋口善信)
A villa in the center of the city that was renovated with the highest priority on the quality of space
A vacation home in the heart of the city.
Spend your precious time with only the things you want to treasure.
What are the essential things? We secured the maximum space by considering what things should be prioritized the most.
The “living room” is not a space that you should go to with a purpose but a space that you want to stay in.
We believe that the “living room” has become a space where people want to stay, a space where they can take time out from their daily lives, a quality that creates a little “pause” like a staircase landing or a foyer in the hall. (Yoshinobu Higuchi)
【minami】
所在地:東京都港区
用途:共同住宅・集合住宅
クライアント:個人
竣工:2021年
設計:樋口善信建築計画事務所
担当:樋口善信
施工:三物建設
撮影:西村 誠
工事種別:リノベーション
構造:RC造
延床面積:27.00m²
設計期間:2021.05-2021.06
施工期間:2021.07-2021.09
【minami】
Location: Minato-ku, Tokyo, Japan
Principal use: Housing complex
Client: Individual
Completion: 2021
Architects: HIGUCHI Architects
Design team: Yoshinobu Higuchi
Contractor: Sanbutsu Kensetsu
Photographs: Makoto Nishimura
Construction type: Renovation
Main structure: Reinforced Concrete construction
Total floor area: 27.00m²
Design term: 2021.05-2021.06
Construction term: 2021.07-2021.09








