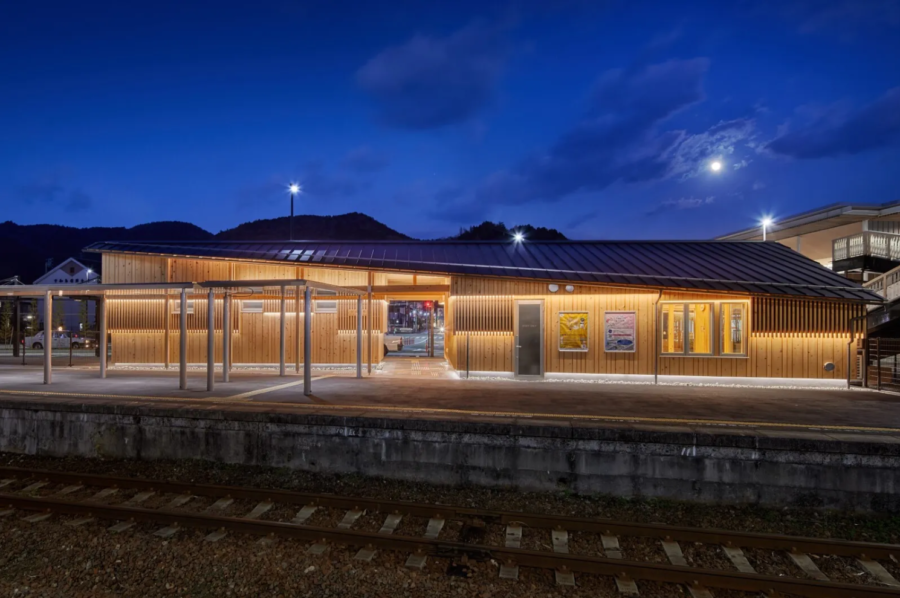東京近郊の住宅地における戸建て住宅の計画である。各戸300坪超の土地とその緑地による広々とした周辺環境に特徴がある。こう聞くと白紙のような敷地と思われがちだが、意外とそうでもない。ここはニュータウンと比べれば余白が大きいが、山間地の一軒家ほど周囲に無関心ではいられない。この敷地の特異性は、都市と自然の狭間にある絶妙な周辺環境にある。ここでは人為的な自然と生来の自然が向かい合う。東側は隣家が都市を自覚させるのに対して、西側は雑木林に居るような錯覚に陥る。東西南北の周辺環境がそれぞれにユニークな個性をもつのだ。
この周囲環境の多面性。これを利用して「開放感と親密さ」のバランスを再構築することが、この場所に相応しい住宅のあり方だと思った。具体的には5つの個室ボリュームを、周辺環境を読み込みながら丁寧に配置(設計業務は、ひたすらに平面図を修正しては現地に地縄を張り直す、という作業に費やされた)し、個室ボリュームの量感と、その間に開ける庭によって「開放感と親密さ」のバランスを調停している。
また個室ボリュームの上には大梁が掛かる。この梁はリビング天井を横断し、束を通して吹き抜けを成立させている。この光や青空を導く吹き抜けは「開放感」を担い、同時に梁の量感は「親密さ」に寄与する。
このように都市と自然との狭間にある周辺環境は、「開放感と親密さ」のバランスについて改めて考える貴重な機会となった。言い換えれば、それは「外と内」あるいは「部屋と庭」のバランス、ひいては「人間と自然」のバランスの再考だったと感じている。(早坂直貴)
A one-story house that responds to the site between the city and nature with a clever layout
This project is for detached houses in a residential area in the suburbs of Tokyo. Each house has a spacious surrounding environment with over 300 tsubo of land and green space. This may sound like a blank site, but it is surprisingly not. Although the lot has a large margin compared to a new town, it is more open to its surroundings than a house in a mountainous area. The peculiarity of this site lies in its exquisite surrounding environment, which lies between the city and nature. Here, artificial nature and nature by nature face each other. On the east side, the neighboring houses make you aware of the, while on the west side, you feel as if you are in a wooded area. Each surrounding environment, east, west, south, north, and south, has unique characteristics.
This multifaceted nature of the surrounding environment. The best way to create an appropriate residence for this location was to use this to reconstruct a balance between “openness and intimacy. Specifically, the five private volumes were carefully arranged while considering the surrounding environment (the design work was spent constantly revising the floor plan and reattaching the ground rope at the site). The balance between “openness and intimacy” was mediated by the volume of the private volumes and the garden that opened up between them.
A large beam hangs above the private volume. This beam crosses the living room’s ceiling, and through the bundle, forms an atrium. The atrium, which leads in light and blue sky, contributes to a sense of “openness,” while the volume of the beam contributes to “intimacy.”
The surrounding environment between the city and nature provided a valuable opportunity to rethink the balance between “openness” and “intimacy. In other words, I feel that it was a reconsideration of the balance between “outside and inside” or “room and garden,” and by extension, between “humans and nature. (Naoki Hayasaka)
【庭園緑地の邸宅】
所在地:神奈川県
用途:戸建住宅
クライアント:個人
竣工:2023年
設計:邸宅巣箱
担当:早坂直貴
構造設計:yasuhiro kaneda STRUCTURE
協働設計:五十嵐悠介建築事務所
施工:大同工業
撮影:根本健太郎
工事種別:新築
構造:木造
規模:平屋
敷地面積:1,057.10m²
建築面積:244.06m²
延床面積:214.68m²
設計期間:2022.01-2022.06
施工期間:2022.07-2023.06
【A residence in parkland】
Location: Kanagawa, Japan
Principal use: Residental
Client: Individual
Completion: 2023
Architects: Teitakusubako
Design team: Naoki Hayasaka
Structure engineer: yasuhiro kaneda STRUCTURE
Collaborative Design: Yusuke Igarashi Architects
Constructor: Daido Kogyo
Photographs: Kentaro Nemoto
Construction type: New building
Main structure: Wood
Scale: 1 story
Site area: 1,057.10m²
Building area: 244.06m²
Total floor area: 214.68m²
Design term: 2022.01-2022.06
Construction term: 2022.07-2023.06








