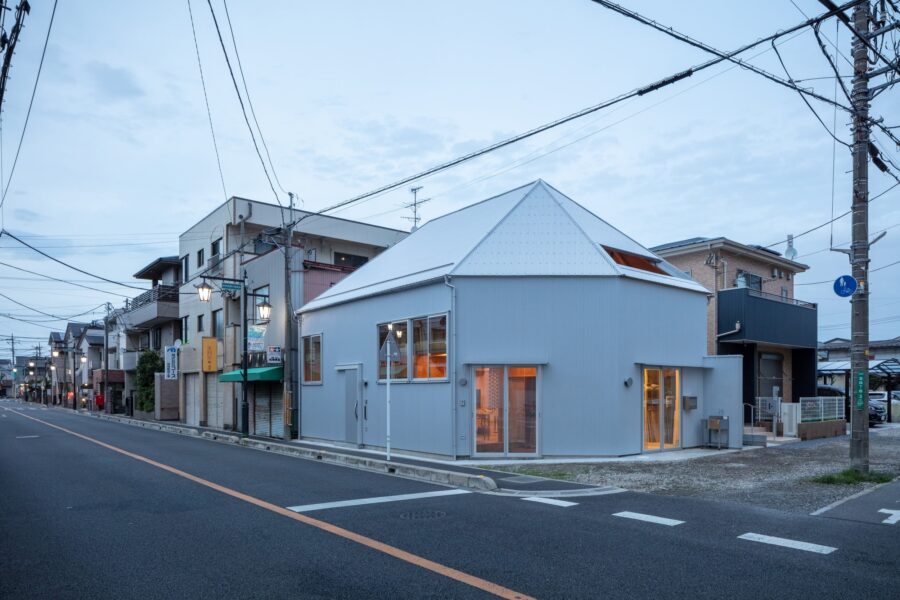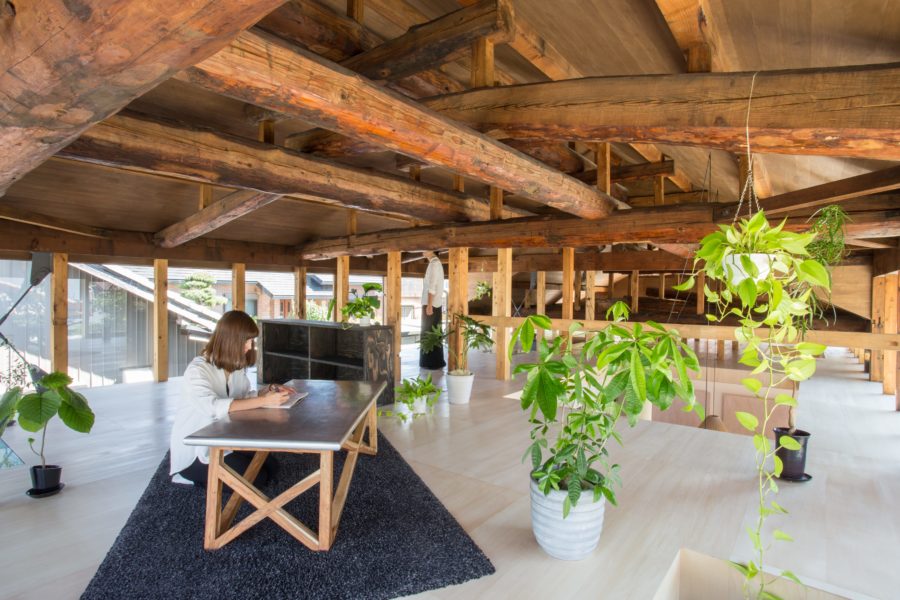広島の中心部、旧広島市民球場跡地が生まれ変わり、ひろしまゲートパーク(HIROSHIMA GATE PARK)が完成した。その商業集合施設「SHIMINT HIROSHIMA」の入り口すぐの場所に、今回が中国・四国地方で初上陸となる〈MOTHERHOUSE〉が出店。
店内は、水の都・広島の「川」から着想して有機的なデザインに。壁はカキ殻粉末と平和記念公園の折り鶴を練り込んだ漆喰で仕上げている。そのほか、什器を版築で地元の高校生とともに製作するなど、広島の特徴をふんだんに活かし、散りばめた空間とした。(島谷将文)
A store planned while rooted in the brand and the community
The former site of the Hiroshima Municipal Baseball Stadium in the heart of Hiroshima has been reborn as HIROSHIMA GATE PARK. The new store, “MOTHERHOUSE,” will be the first to open in the Chugoku and Shikoku regions and will be located just outside the entrance to the “SHIMINT HIROSHIMA” commercial complex.
The store’s interior has an organic design inspired by the “river” of Hiroshima. The walls are plastered with oyster shell powder and folded paper cranes from the Peace Memorial Park. In addition, the space was designed to make full use of Hiroshima’s unique characteristics, such as the fixtures made of hardened clay with local high school students. (Masafumi Shimatani)
【マザーハウス シミント広島店】
所在地:広島県広島市
用途:店舗・アパレルショップ
クライアント:マザーハウス
竣工:2023年
設計:ハンクラデザイン
担当:島谷将文
ディレクション・企画:谷口千春
共同設計:IS NEAR
施工:IS NEAR+エルメイク
撮影:足袋井竜也
工事種別:新築
構造:木造
規模:テナント
延床面積:123.78m²
設計期間:2022.09-2023.01
施工期間:2023.01-2023.03
【MOTHERHOUSE Hiroshima store】
Location: Hiroshima-shi, Hiroshima, Japan
Principal use: Shop, Apparel shop
Client: MOTHERHOUSE
Completion: 2023
Architects: HANKURA Design
Design team: Masafumi Shimatani
Direction, planning: Chiharu Taniguchi
Collaborative design: IS NEAR
Contractor: IS NEAR + L-MAKE
Photographs: Tatsuya Tabii
Construction type: New Building
Main structure: Wood
Building scale: Tenant
Total floor area: 123.78m²
Design term: 2022.09-2023.01
Construction term: 2023.01-2023.03








