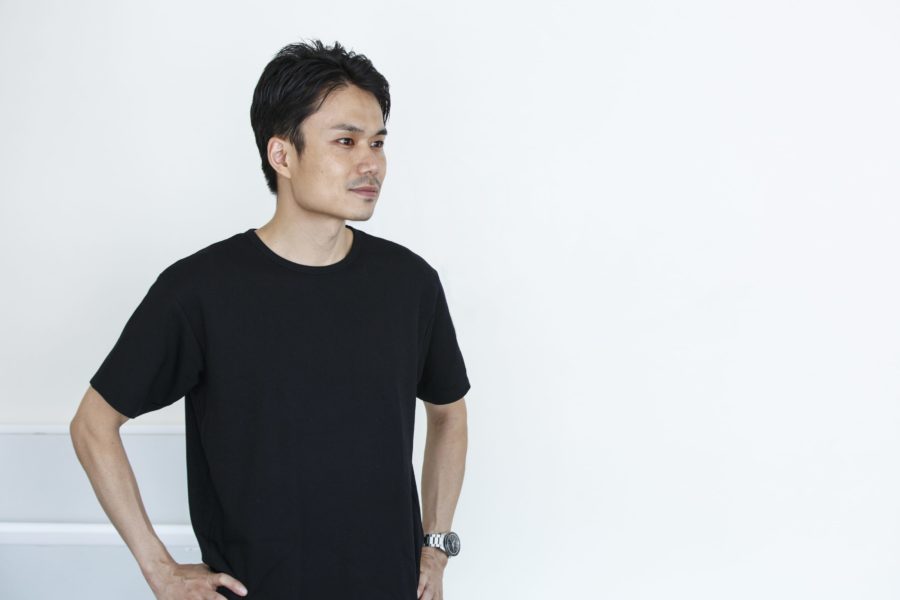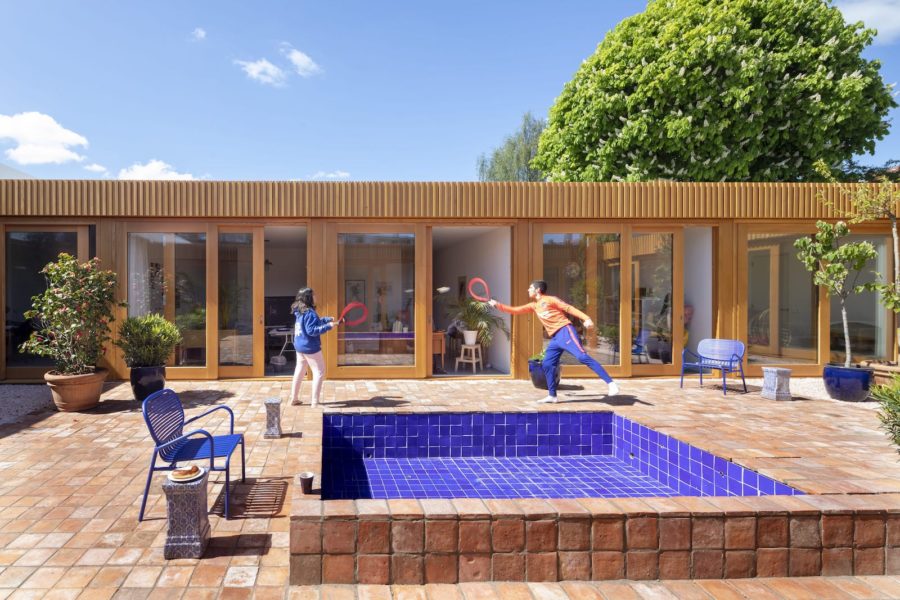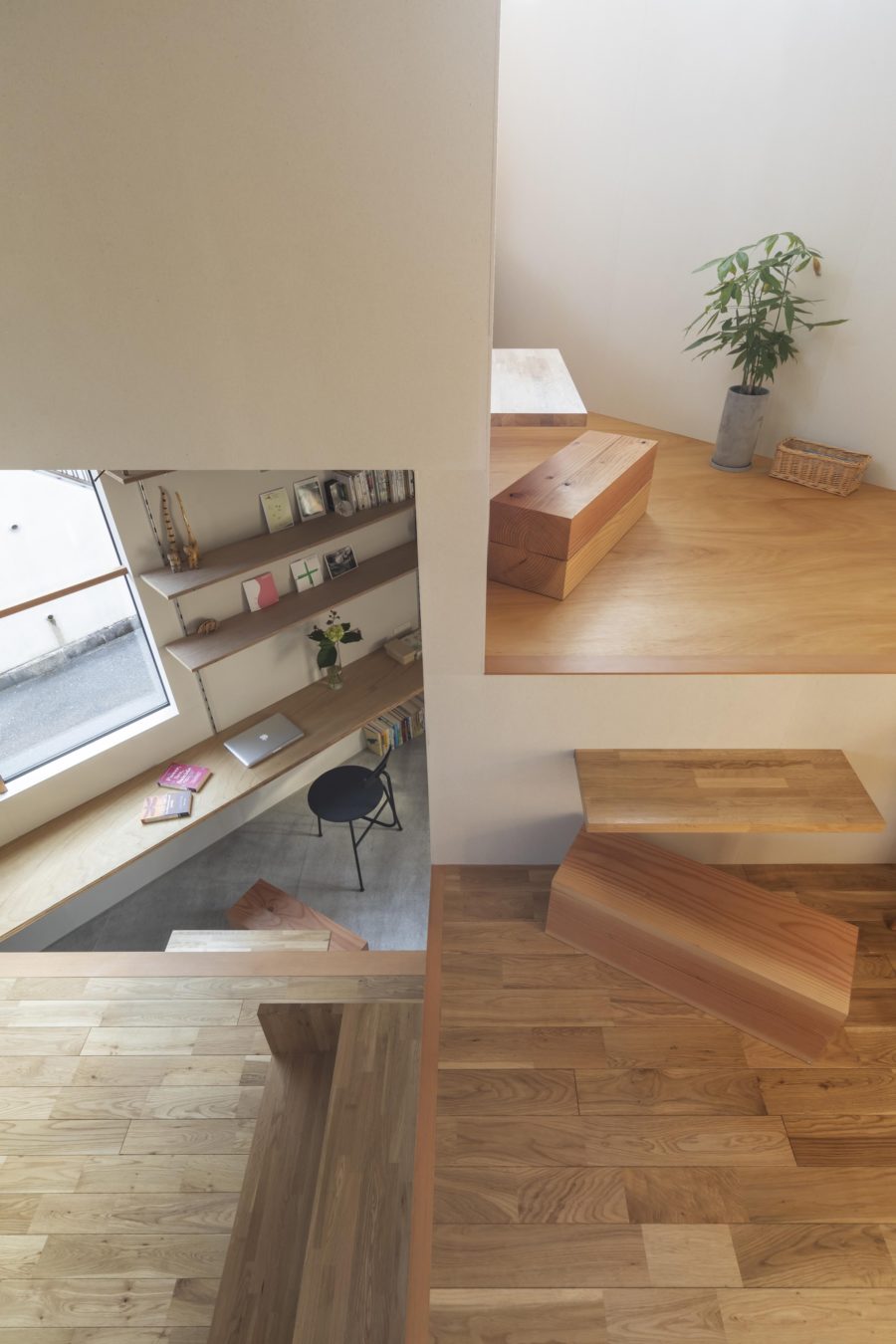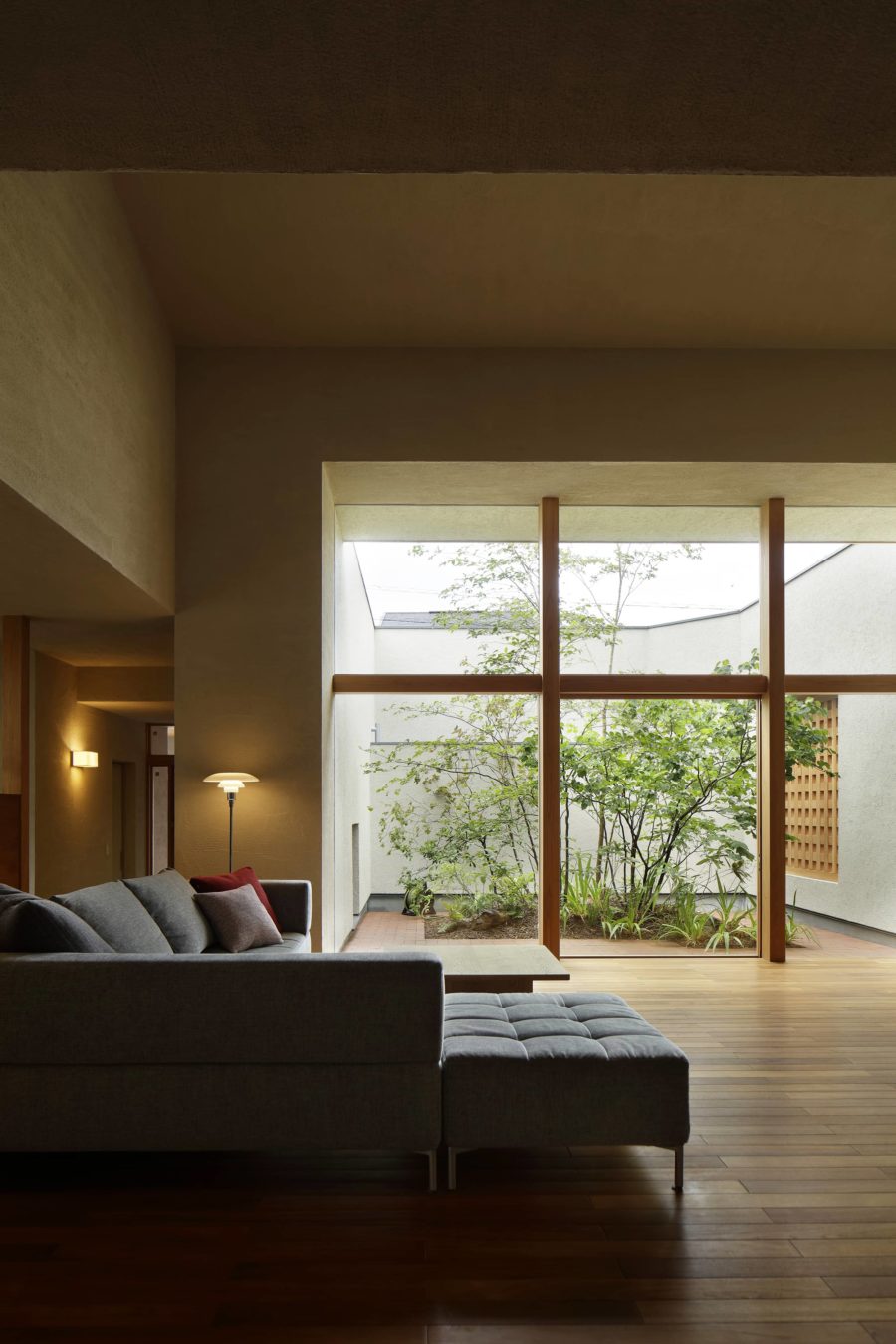現代における働き方と住まい方を、新たに提案する建築が完成した。「山のアトリエ/海のヴィラ—INSPIRATION TRAIL-」と呼んでいる。
あるクリエイターのためのアトリエとその家族、ゲストのためのヴィラを、広大な国立公園の山と森林、そして太平洋に向かう一体現境をデザインした。国立公園ゆえ、建築形態制限が強いうえに土砂災害のレッドゾーンにも掛かる中で、“作家が自然の中で自由なインスピレーションを育み、作品づくりに活かせる現境を、いかにつくれるか考えた。
「INSPIRATION TRAIL」というキーワードのもと設計したのは、自然を享受し、まさにインスピレーションを生み出すための環境である。
山のSTARDAM(星見台+ダム)から庭園、2つの建築、海側のオーシャンテラスまで繋がる、建築だけで自然と一体となった道が完成。
宇宙と地球を感じさせる、土地のポテンシャルを十分に引き出した。(神谷修平)
An atelier and villa to enjoy nature and inspire
An architecture chat proposes a new way of working and living in the modern age has been completed. We call it ” -INSPIRATION TRAIL-.”
We designed an atelier for a creator, his family, and guests in an integrated environment of a vast national park’s mountains, forests, and the Pacific Ocean. The national park law substantially restricts building forms and is a red zone for landslides. In these circumstances, we thought about how to create an environment where the creator can freely nurture inspiration in nature and use it to create art. Under the keyword “INSPIRATION TRAIL,” we designed an environment where artists can enjoy nature and create inspiration.
From the STARDAM (stargazing platform+ dam) on the mountain to the garden, the two buildings, and the ocean terrace on the ocean side, the architecture alone is a complete path with nature.
The site’s full potential was brought out, evoking a sense of the universe and the earth. (Shuhei Kamiya)
【山のアトリエ/海のヴィラ】
所在地:静岡県
用途:別荘
クライアント:個人
竣工:2023年
設計:神谷修平+KAMIYA ARCHITECTS
担当:神谷修平、山口高広、宮内さくら、澤井俊典
施工:加和太建設
協働:楠本玄英構造設計事務所、Eos Plus、テーテンス事務所、TILe、プレイスメディア
撮影:太田拓実、nanako ono
工事種別:新築
構造:混構造
規模:地上2階
敷地面積:2,254.87m²
建築面積:427.05m²
延床面積:523.29m²
設計期間:2021.7-2022.10
施工期間:2022.10-2023.10
【Mountain Atelier / Ocean Villa】
Location: Shizuoka, Japan
Principal use: Villa
Client: Individual
Completion: 2023
Architects: Shuhei Kamiya + KAMIYA ARCHITECTS
Design team: Shuhei Kamiya, Takahiro Yamaguchi, Shunsuke Sawai, Sakura Miyauchi
Constructor: KAWATA Kensetsu
Collaborator: HK Inc, EOS Plus, TETENS, TILe, PLACEMEDIA
Photographs: Takumi Ota, nanako ono
Construction type: New Building
Main structure: Mixed structure
Building scale: 2 stories
Site area: 2,254.87m²
Building area: 427.05m²
Total floor area: 523.29m²
Design term: 2021.7-2022.10
Construction term: 2022.10-2023.10









