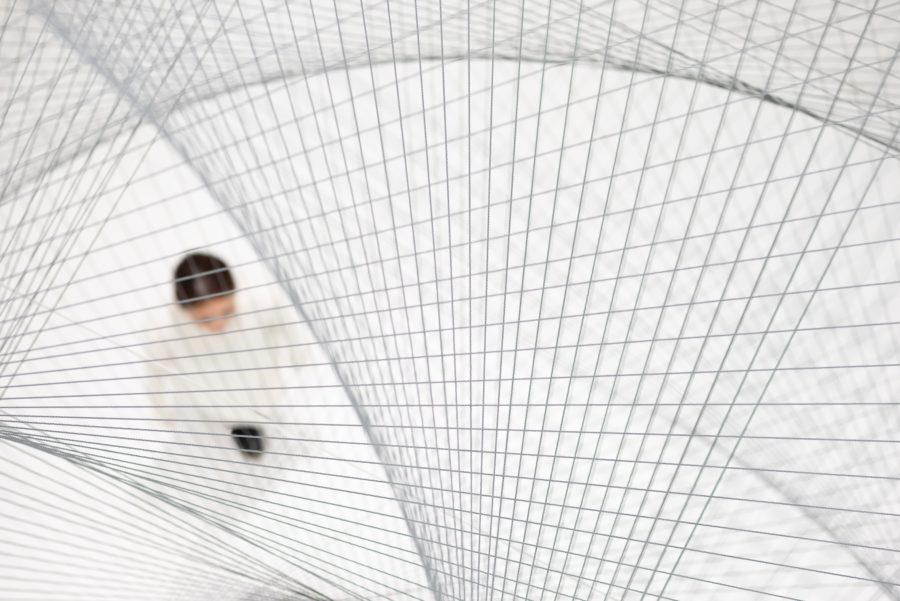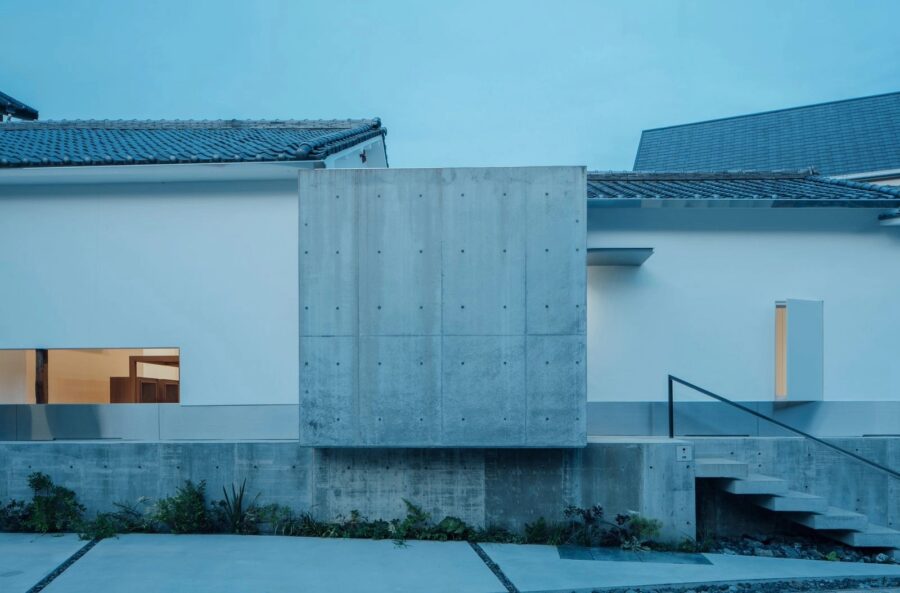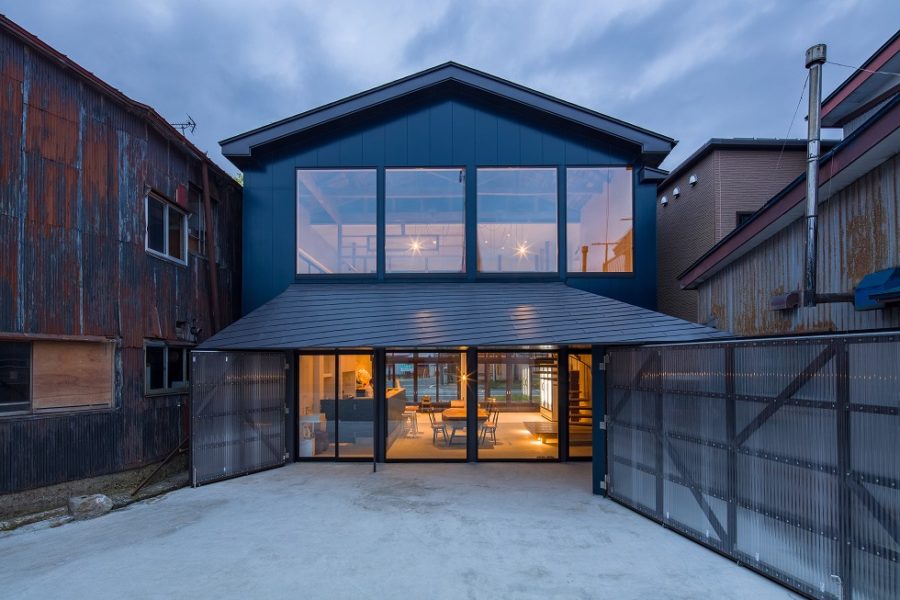長崎県大村市に建つ新築のオフィス。創立70周年を迎え、社長も代替わりした企業の新社屋として、執務空間の環境的な快適性やDX化といった機能性の向上だけでなく、次世代へ向けた推進力となるような建築を求められた。
建築計画としては、約20名のオフィススペースと最大約30名の多目的スペースを左右に配し、矩形の平面を分節するようにT字状のヴォリュームを設けた。その全体に105×300mmの木梁を南京玉すだれ状に架けている。建物の周囲は第一種住居地域であり、背後には木造2階建て住宅の町並みが連続するため、そのスケールを受け止めるような高さで敷地奥側に水平梁を設定し、そこから前面道路に向かって下げている。ただしその変異は一様ではなく、正面向かって右手側に平屋建ての塗料倉庫、左手側に3階建てビルがあり、それらのスケールを紡ぐように、そしてT字状のヴォリュームを包み込むように変異を定めた。
この屋根を構成する木梁の1つひとつは直線材だが、その変異を結んでいくと曲面のような屋根形状となる。この木梁を支える柱は前面ガラスのマリオン(55×150mm)と吹き抜けの境界線上(55×55mm)にあり、梁はその直上に屋根形状に沿う形で内包され、木梁を上から吊っている。いずれも鉄骨材としてスケールを落として存在感を希薄にし、梁の存在をダイレクトに感じられるようにした。
すべて県内産のスギを用いた木梁で屋根面全体を覆っているため、木材が本来有している高い断熱性能を活用している。また屋外側には4m片持ちで突出しており、エントランスへの雨掛りを防ぐとともに西日などの日射制御にも寄与している。
105×300mmという材木のスケールは身体感覚としては大きいはずだが、立ち上がったものと対峙するととても軽快で浮遊感がある。またこの特徴的な木屋根は、周辺の町並みのスケールとオフィス内部の要求から浮かび上がってきたヴォリュームとを調停するように導かれており、この街とおおらかに連続するかたちを取りながらもアイコンのような強さも共存するような建築を目指した。(佐々木 翔)
The office surrounded by soft wooden beams made from local timber
This is a newly built office in Omura City, Nagasaki. As a new office building for a company celebrating its 70th anniversary with a new president, the client required not only improved functionality in terms of environmental comfort and DX in the office space but also an architectural design that would serve as a driving force for the next generation.
The architectural plan included an office space for about 20 people and a multipurpose space for up to about 30 people on either side and a T-shaped volume that divides the rectangular plan. The entire volume is covered with 105 x 300 mm wooden beams in the shape of a “Nankin-Tama-Sudare” (a Japanese bamboo screen). The building is surrounded by a type 1 residential district, with a continuous row of 2-story wooden houses in the background, so the horizontal beams are set at the rear of the site at a height to accommodate this scale. They are lowered toward the front road from there. However, the variation is not uniform. There is a 1-story paint warehouse on the right side of the front facade and a 3-story building on the left side of the facade, and the variation is designed to weave around the scale of these two buildings and wrap around the T-shaped volume. Each of the wooden beams that make up this roof is made of straight timbers, but when connected, the roof shape resembles a curved surface. The columns supporting these wooden beams are located on the boundary between the front glass mullion (55 x 150 mm) and the atrium (55 x 55 mm), and the beams are encased directly above the mullion in a form that follows the roof shape suspending the wooden beams from above. The beams are steel-framed and lowered in scale to make their presence less noticeable so that the wooden beams can be felt directly. The wooden beams, all of which are made of Japanese cedar grown in the prefecture, cover the entire roof surface, taking advantage of the high heat-insulating performance inherent in the wood. The roof beams cantilevered 4 m from the exterior, preventing rain from falling on the entrance and contributing to the control of the sun’s rays from the west.
Although the scale of the 105 x 300 mm timbers must seem large to the physical senses, when confronted with the standing structure, it feels very light and floating. The distinctive wooden roof is intended to mediate between the scale of the surrounding cityscape and the volume that emerges from the demands of the office interior, and we aimed for an architecture that is both generously continuous with the city and iconic in its strength. (Sho Sasaki)
【d&i 大黒屋新社屋】
所在地:長崎県大村市
用途:その他オフィス・企業施設
クライアント:大黒屋
竣工:2022年
設計:INTERMEDIA
担当:佐々木 翔、鈴江佑弥
構造設計:円酒 昂(円酒構造設計)
企画:森 一峻(東彼杵ひとこともの公社)
設備設計:中川佳則、仲村浩史、山野義仁(シード設計社)
照明設計:杉尾 篤(杉尾篤照明設計事務所)
家具:陳内太一(WAAK°)
サイン:前田 豊、平賀美沙子(氏デザイン)
施工:黒木建設、大匠建設、山佐木材、建鋼社、ライムイシモト、エイキ設備、堤電気
撮影:八代哲弥
工事種別:新築
構造:木造
規模:地上2階
敷地面積:497.31m²
建築面積:274.70m²
延床面積:351.37m²
設計期間:2021.01-2022.03
施工期間:2022.04-2022.11
【d&i】
Location: Omura-shi, Nagasaki, Japan
Principal use: Company facility
Client: Daikokuya
Completion: 2022
Architects: INTERMEDIA
Design team: Sho Sasaki, Yuya Suzue
Structure engineer: Noboru Enshu / Enshu Structural Consultants
Planning: Higashisonogi Hitokotomono Foundation
Facility design: Seed Sekkeisya
Lighting Design: Sugio Lighting Design Office
Furniture: WAAK°
Sign: ujidesign
Contractor: Kuroki Construction, Daisho Construction, Yamasa Mokuzai, Kenkosya, Lime Ishimoto, Eiki Setsubi, Tsutsumi Denki
Photographs: YASHIRO PHOTO OFFICE
Construction type: New Building
Main structure: Wood
Building scale: 2 stories
Site area: 497.31m²
Building area: 274.70m²
Total floor area: 351.37m²
Design term: 2021.01-2022.03
Construction term: 2022.04-2022.11








