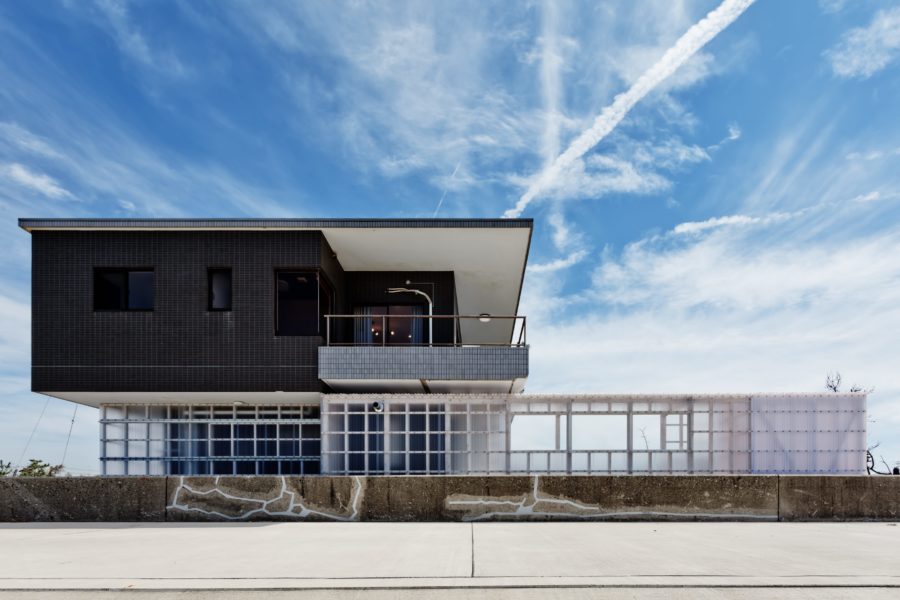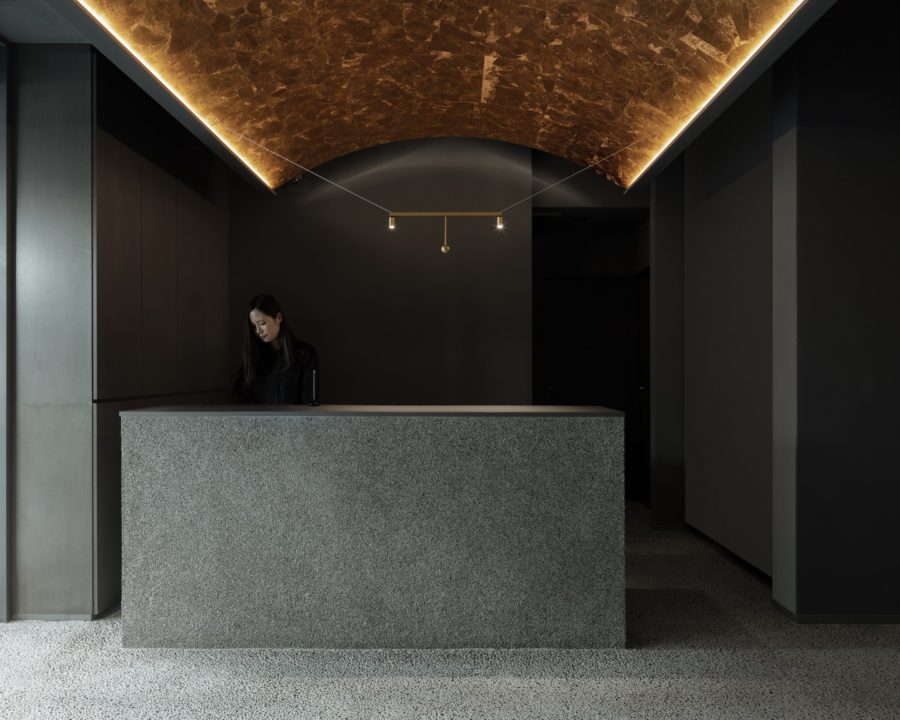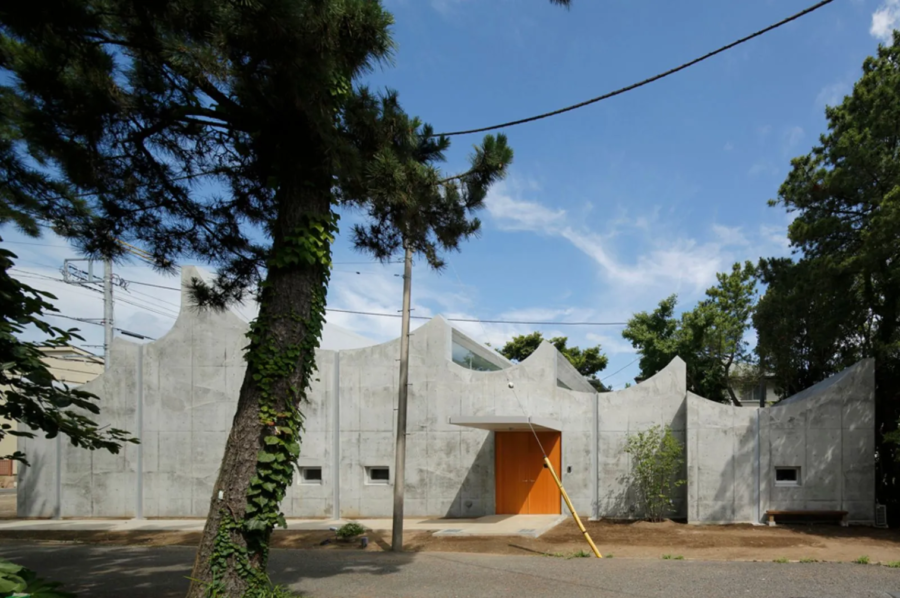建設会社である依頼主から、土木の技術力や魅力を伝え、地域に親しまれる公共的建築が望まれた。土木環境を建築空間に転化することを試み、土木資材「ボックスカルバート」を用いて、「多中心がある建築」を実現した。
土木がもつ圧倒的なスケール感は建築スケールとの「ズレ」を生み出し、「ズレ」によって生じた隙間には、子連れママや高齢者の集い、働く人と休息する人など、それぞれが主人公となれる居場所が介在する。(伊藤孝紀、高橋里佳、福島巧也)
An indoor park where visitors can spend time touching the culvert
The client, a construction company, desired a public architecture that communicates the technical capabilities and attractiveness of civil engineering and is familiar to the community. Therefore, we attempted to transform the civil engineering environment into an architectural space and realized “architecture with multiple centers” using the civil engineering material “box culvert.”
The overwhelming sense of the scale of civil engineering creates a “gap” between the architectural scale and in the gap created by the “gap,” a place where mothers with children, elderly people gathering, people working and people taking a rest, etc., can each be the main character is intervened. (Takanori Ito, Satoka Takahashi, Takuya Fukushima)
【culvertpark】
所在地:愛知県海部郡蟹江町蟹江新田下芝切183
用途:その他オフィス・企業施設
クライアント:加藤建設
竣工:2021年
設計:タイプ・エービー
担当:伊藤孝紀、高橋里佳、福島巧也
構造設計:小松宏年構造設計事務所
家具:野口産業
施工:加藤建設
撮影:ToLoLo studio、吉村昌也(コピスト)
工事種別:新築
構造:鉄骨造
規模:地上2階
敷地面積:598.47m²
建築面積:353.20m²
延床面積:443.51m²
設計期間:2019.03-2020.02
施工期間:2020.03-2021.08
【culvertpark】
Location: 183, Simoshibakiri, Kanieshinden, Kanie-cho, Ama-gun, Aichi, Japan
Principal use: Company facility
Client: Kato construction
Completion: 2021
Architects: TYPE A/B
Design team: Takanori Ito, Satoka Takahashi, Takuya Fukushima
Structure engineer: Komatsu Structural Design
Furniture: Noguchi sangyo
Contractor: Kato Construction
Photographs: ToLoLo studio, Masaya Yoshimura / copist
Construction type: New Building
Main structure: Steel
Building scale: 2 stories
Site area: 598.47m²
Building area: 353.20m²
Total floor area: 443.51m²
Design term: 2019.03-2020.02
Construction term: 2020.03-2021.08








