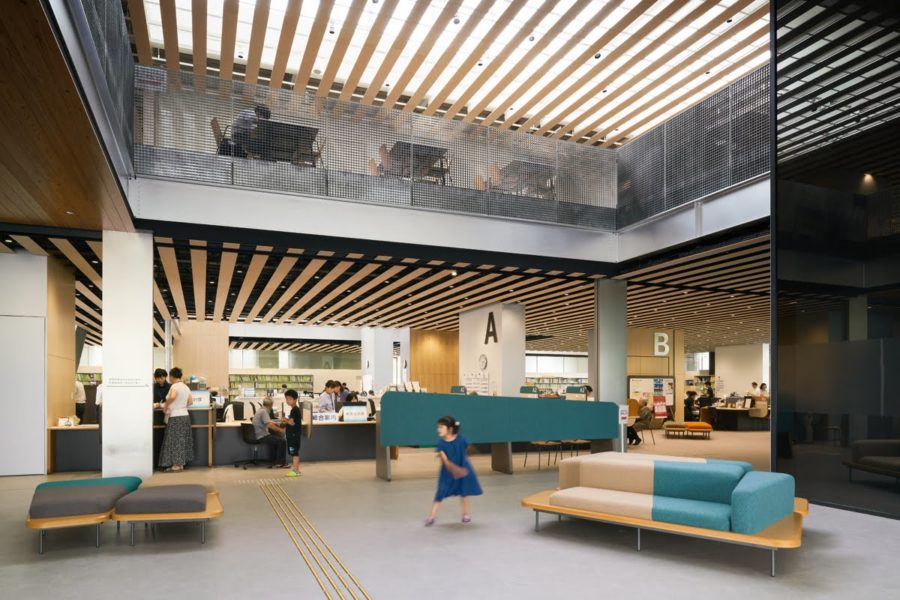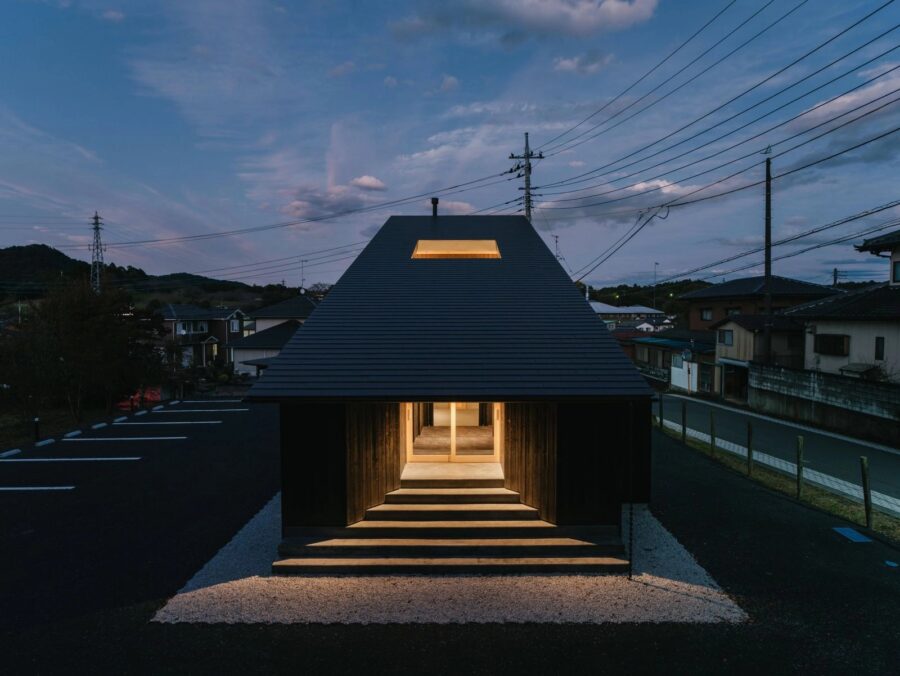川崎市高津区の住宅地に建つ職住近接の住まいである。制約の多い旗竿敷地をポジティブに捉え直して、空間をつくった。
この家づくりは、もともと庭だった敷地の中で、残す樹木を考えることから始めた。大きなツツジの樹を据えた中庭を計画し、建物はそれを囲うコの字型に。庭に面したテラスや各部屋からは、季節感や空間の広がりを感じられる。敷地は北面接道の旗竿型で周囲は住宅に囲まれ、特に南には3階建ての共同住宅が建っている。南面にはあえて窓を設けずに壁とし、天窓・高窓から光を壁際の吹き抜けから落とすことで、下階でも自然光で過ごせるようにした。この砂漆喰の壁は天気や時刻に応じて、さまざまな表情を見せてくれる。
建物は素朴な切妻屋根で、手運びできるサイズの製材で躯体を構成した長期優良住宅である。職住近接で、下階はパブリック、上階をプライベートなゾーニングとした。下階は子どもの遊び場や打ち合わせスペースを兼ねた下の間、アトリエ、客間からなる。上階は上の間、台所、テラス、畳の間、水回りで、子育てしやすくワンフロアでコンパクトにも暮らせる。中庭や吹き抜けを介し、それぞれの空間が立体的に繋がった構成である。
暮らし始めて4年が経ち、無垢の床は日焼けや生活のキズで穏やかに変化してきている。冬は下階のガスストーブ(FF式)1台、夏は上階のエアコン1台をそれぞれ稼働すれば、自然素材の効果もあり快適である。中庭に面したテラスの利用頻度は高く、日常的な洗濯物干しのほか、季節に応じて朝食や焼き肉、プールに使っている。(後藤智揮)
A residence in close proximity to work and residence that is moderately connected via a courtyard
This is a residence in close proximity to work and a residential area in Takatsu-ku, Kawasaki City. The restrictive flagpole site was redefined positively to create a space.
The house construction began by considering the trees to be left on the site, which was initially a garden. A courtyard with a large azalea tree was planned, and the building was designed in a U-shape around it. The terraces facing the garden and the rooms give a sense of the seasons and the expanse of space. The site is flagpole-shaped, with a north-facing road surrounded by houses, especially a three-story apartment building to the south. The south side of the building is a wall with no windows, and skylights and high windows allow light to fall through the atrium near the wall so that even the lower floor can enjoy natural light. This sand plaster wall shows different expressions depending on the weather and time of day.
The building is a long-term quality house with a rustic gable roof and a frame made of hand-carried lumber. The lower floor is public, and the upper floor is private. The lower floor consists of a downstairs room, a children’s playroom and meeting space, an atelier, and a guest room. The upper floor consists of the upper room, kitchen, terrace, tatami room, washrooms, and bathrooms, making it easy to raise children and live compactly on one floor. Each space is connected three-dimensionally through the courtyard and the atrium.
It’s been four years since I started living there, and the solid wood floors have been slowly changing due to sun damage and everyday life scratches. By running one gas stove (FF type) on the lower floor in the winter and one air conditioner on the upper floor in the summer, you can enjoy the benefits of natural materials and comfort. The terrace facing the courtyard is used frequently for daily laundry drying, as well as for breakfast, grilled meat, and a swimming pool, depending on the season. (Tomoki Goto)
【高津の家】
所在地:神奈川県川崎市
用途:戸建住宅、事務所(オフィスインテリア)
クライアント:個人
竣工:2020年
設計:後藤組設計室
担当:後藤智揮
構造設計:村田龍馬、水島佑香(村田龍馬設計所)
施工:五味敬之、飯塚金美(友伸建設)
撮影:後藤智揮
工事種別:新築
構造:木造
規模:地上2階
敷地面積:131.00m²
建築面積:58.00m²
延床面積:102.00m²
設計期間:2019.03-2019.07
施工期間:2019.08-2020.04
【House in Takatsu】
Location: Kawasaki-shi, Kanagawa, Japan
Principal use: Residential, Office
Client: Individual
Completion: 2020
Architects: Goto-gumi Design Office
Design team: Tomoki Goto
Structure engineer: Ryoma Murata, Yuka Mizushima / Ryoma Murata Building Studio
Contractor: Yushin Construction
Photographs: Tomoki Goto
Construction type: New Building
Main structure: Wood
Building scale: 2 stories
Site area: 131.00m²
Building area: 58.00m²
Total floor area: 102.00m²
Design term: 2019.03-2019.07
Construction term: 2019.08-2020.04








