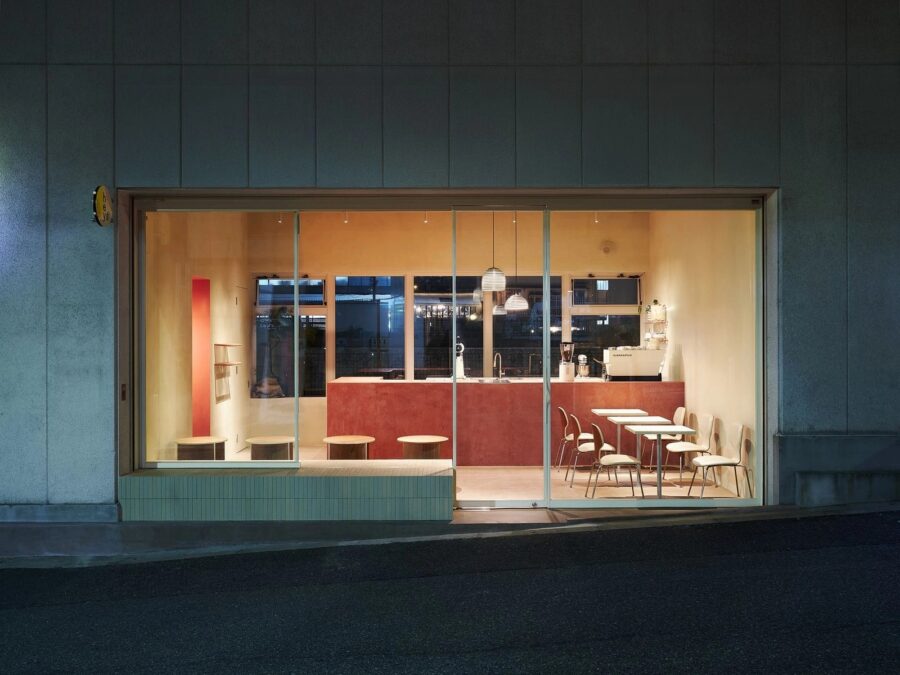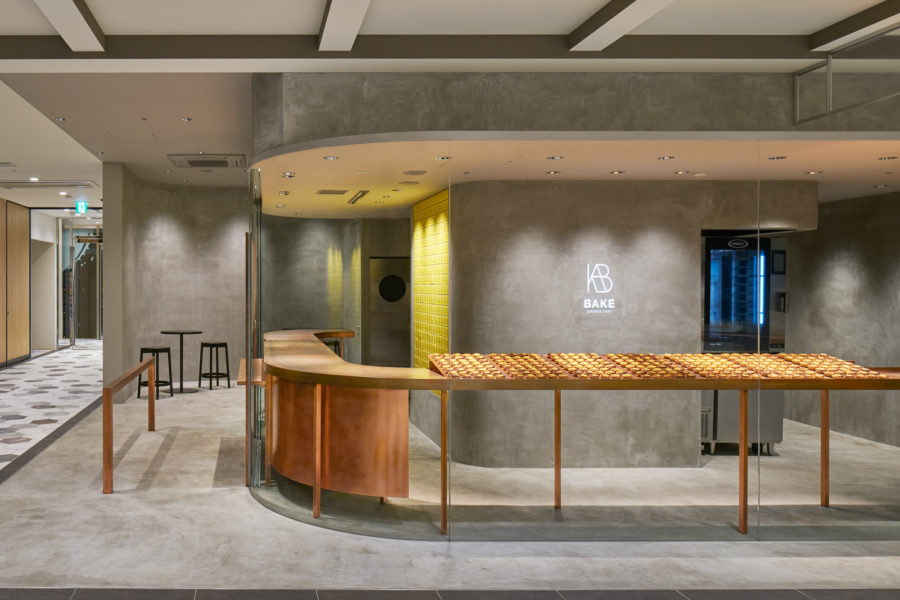老夫婦のための終の棲家である。「自宅で不自由なく暮らし続けたい」という希望を実現するために、歳を重ねることが苦にならない居住環境を目指した。
高齢者を対象に、脳科学や身体運動など機能評価と心理評価の両面から研究を進めている。研究で得られた知見を基礎データとしながら、(1)操光と照明環境の調和、(2)インテリアのゾーン化、(3)機能のユーモア化、(4)素材と色彩による演出、という4つの指針を具現化した。
(1)は、室内で過ごすことが多くなる高齢者が、屋外のように1日の変化、季節の移ろいが感じられるよう天井面で採光を操る工夫をした。(2)は、玄関からリビング、ダイニングキッチン、浴室、寝室と、連続した手摺り機能をインテリアの一部として組み込んでいる。(3)は、コンセントや各設備のスイッチ、サッシ枠を隠すのではなく、額縁のように顕在化させることで、使いやすさという機能のほかに、ちょっとしたユーモアを加えるデザインとして対応している。(4)は、壁面の色相は建主の趣向を反映し、化粧板付きの手摺りが家具などインテリアと調和のとれた色彩となるように考慮している。
〈aoihana〉は、機能と性能とともに感性を刺激する仕掛けを施せないだろうか、という視点で設計した高齢者住宅である。(伊藤孝紀、高橋里佳)
A detached house that accepts aging and stimulates sensibility
This is the final residence for an elderly couple. In order to realize their wish to “continue to live at home without inconvenience,” we aimed to create a living environment where aging does not become a burden.
Research is being conducted on elderly people through functional and psychological evaluations, including brain science and physical exercise. Using the findings from the research as primary data, four guidelines were embodied: (1) harmony of manipulative light and lighting environment, (2) interior zoning, (3) humanization of functions, and (4) direction through materials and colors.
In (1), the ceiling was designed to manipulate lighting so that the elderly, who spend most of their time indoors, can feel the changes of the day and the seasons as if they were outdoors. (2) incorporates a continuous handrail function from the entrance to the living room, dining kitchen, bathroom, and bedroom as part of the interior design. In (3), the electrical outlets, switches for each facility, and sash frames are not hidden but revealed like picture frames, which adds a touch of humor to the design in addition to the function of ease of use. The hues of the wall surfaces reflect the taste of the owner, and the color of the handrails with laminated panels harmonizes with the furniture and other interior elements.
〈aoihana〉is a residence for the elderly designed from the viewpoint of functionality and performance and the possibility of creating a device that stimulates the senses. (Takanori Ito, Satoka Takahashi)
【aoihana】
所在地:三重県
用途:戸建住宅
クライアント:個人
竣工:2013年
設計:タイプ・エービー
担当:伊藤孝紀、高橋里佳
構造設計:構造設計室なわけんジム
家具:みずのかぐ
キッチン:フォルムデザイン
外構・造園:GROUND
照明:マックスレイ
施工:高垣組
撮影:吉村昌也(コピスト)
工事種別:新築
構造:木造
規模:地上1階
敷地面積:381.85m²
建築面積:74.02m²
延床面積:66.07m²
設計期間:2010.04-2012.12
施工期間:2013.01-2013.04
【aoihana】
Location: Mie, Japan
Principal use: Residential
Client: Individual
Completion: 2013
Architects: TYPE A/B
Design team: Takanori Ito, Satoka Takahashi
Structure engineer: NAWAKENJI-M
Furniture: Mizuno-kagu
Kitchen: Formdesign
Exterior: GROUND
Lighting: MAXRAY
Contractor: Takagaki gumi
Photographs: Masaya Yoshimura / Copist
Construction type: New Building
Main structure: Wood
Building scale: 1 story
Site area: 381.85m²
Building area: 74.02m²
Total floor area: 66.07m²
Design term: 2010.04-2012.12
Construction term: 2013.01-2013.04








