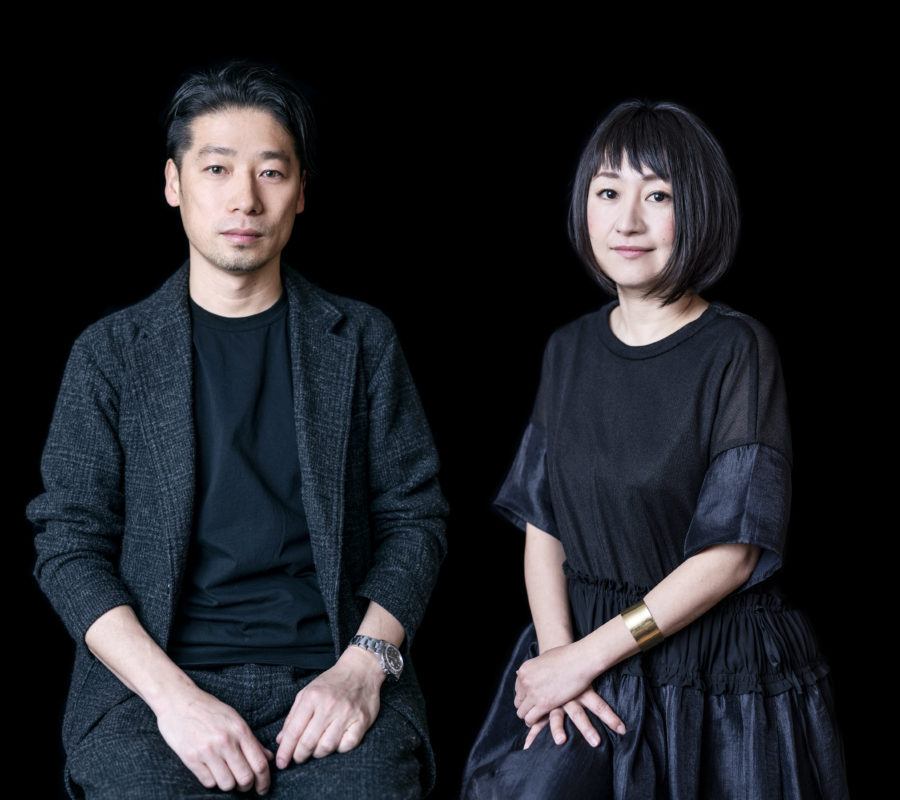(English below)
東シナ海に浮かぶ五島列島の最南端である福江島。港から目と鼻の距離にある計画地周辺は、強い日差しと潮風にさらされ色褪せた風合いで、島特有の時間が止まったかのような懐かしさを感じる場所であった。
また、温暖多雨な気候のこの島には豊かな自然があり、隣の喫茶店の壁面は建物を覆い尽くすように蔦が生い茂り、建物を飲み込んでしまいそうな勢いであった。
かつて住宅として使われていた築50年近い建物をホテルとして改修する上での手掛かりとなったのは、そんな町の風景から連想した廃墟のイメージだ。
数100年後、自然に晒され続けた躯体が最後に残るであろう姿をイメージし、先に朽ちてなくなってしまう仕上げやサッシなどを撤去、その痕跡となる開口部周辺は躯体をはつり、人工的な線を消していった。そして室内側にセットバックした位置に建具を配置することで、この島の風土にあった植物が自生する木陰が心地よい植物と人のための場をつくった。建物内部が屋外化した廃墟のような中と外の曖昧な境界をつくり、それらをつなぐ役割を木々や草花といった自然に担ってもらうこととして、極力自分たちのデザインで完成させないことを意識した。
また、使用できる材料に制限があるのも離島ならではの経験だった。島内で流通しているもの、生産できるもの以外を使うと運送費や納期に大きな影響があったので、現場監督の旅する工務店さんをはじめ、地元の職人さんに協力していただき、素材からつくり方まで相談しながらこの地域で無理なく実現できるデザインに変更していった。そんな経験からは便利さによって見失っていた本質に気付かされることも多かった。
「壊すか残すか」ではなく「壊しながら残す」。「人工か自然か」ではなく「人工の中にある自然」。
両者の間にある「共存と調和」の魅力を引き出すようなデザインの可能性をこれからも考えていきたい。 (吉田 愛)
A hotel that draws in nature and coexists and harmonizes
Fukue Island is the southernmost point of the Goto Islands in the East China Sea. The area around the proposed site, which is a stone’s throw away from the harbor, has a faded look due to the strong sunlight and sea breeze, giving a sense of nostalgia as if the island’s unique time had stopped.
The warm and rainy climate of the island is also rich, and the walls of the coffee shop next door were covered with ivy that seemed to swallow up the building.
The image of ruins that I associated with the scenery of the town led me to renovate the nearly 50-year-old building that was once used as a residence into a hotel.
After several hundred years of exposure to the elements, I imagined that the building frame would be the last thing left standing, so I removed the finishes and sashes that would have decayed before the building was finished and removed the artificial lines around the openings that would have left their traces. Then, by placing the fixtures and fittings in a setback position on the interior side, we created a place for plants and people with a comfortable shade under the trees where plants suited to the climate of this island grow naturally. We created an ambiguous boundary between inside and outside, as if the inside of the building were a ruin that had been transformed into an outdoor space, and asked nature, such as trees and flowers, to play the role of connecting them.
Another unique experience of being on a remote island was that we were limited in using materials. If we used materials other than those that were available or could be produced on the island, transportation costs and delivery time would be significantly affected, so we worked with local craftsmen, including the traveling construction company of the site supervisor, and consulted with them on everything from materials to production methods to change the design to one that could be realized without difficulty in this region. These experiences often made me realize the essence of things I had lost sight of due to convenience.
“Leave while breaking” instead of “break or leave.” “Nature in man-made” rather than “man-made or natural.”
I want to continue considering the possibility of design that brings out the charm of “coexistence and harmony” between the two. (Ai Yoshida)
【hotel sou】
所在地:長崎県五島市栄町2-15
用途:ホテル
クライアント:ABUNZE
竣工:2020年
設計:SUPPOSE DESIGN OFFICE
担当:吉田 愛、谷尻 誠、守屋優記
構造設計:堀江建築設計
施工:綴組
設備設計:島津設計
植栽計画:SOLSO
照明計画:Filaments
施工協力:カモクラフト
撮影:長谷川 健太
工事種別:リノベーション
構造:鉄筋コンクリート造
規模:地上3階
敷地面積: 58.14m²
建築面積: 56.58m²
延床面積: 152.52m²
設計期間:2018.12-2019.11
施工期間:2019.11-2020.05
【hotel sou】
Location: Goto, Nagasaki, Japan
Principal use: Hotel
Client: ABUNZE
Completion: 2020
Architects: SUPPOSE DESIGN OFFICE
Design team: Ai Yoshida, Makoto Tanijiri, Yuki Moriya
Structure engineer: Horie Architect Office
Contractor: Tsuzurigumi
Facility design: Shimazu Design Office
Planting: SOLSO
Lighting design: Filaments
Construction cooperation: Kamo craft
Photographs: Kenta Hasegawa
Construction type: Renovation
Main structure: Reinforced Concrete construction
Building scale: 3 Stories
Site area: 58.14m²
Building area: 56.58m²
Total floor area: 152.52m²
Design term: 2018.12-2019.11
Construction term: 2019.11-2020.05

