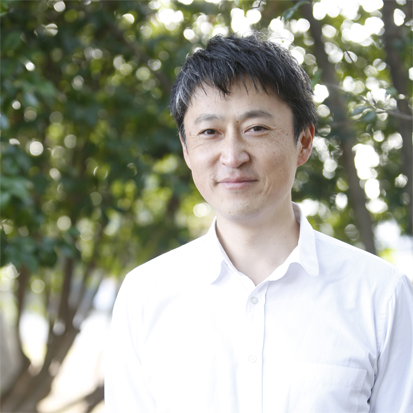動物とのつながりから街のブランドを形成する動物病院
これまでの動物病院の域にとどまらない、新旧の病院建築を活用した、大阪府泉南郡熊取町の街づくりプロジェクトである。旧病院は既存の設備を活かし、動物の譲渡センターとして活用する。新病院は犬猫個別の7つの診察室に加え、高度な医療に対応するための諸室が完備されている。施設で働く獣医師、看護師に対するケアスペース、医師間の交流、研修および飼い主とのコミュニケーションを目的としたセミナールーム、外待合とつながる屋上ドッグランなどが、施設運営をバックアップする。動物とのつながりが人と人との関係性を育み、施設(建築)とのつながりを深める。その輪が広がり、街のブランドづくりに寄与することをイメージしている。
犬猫個別の7つの診察室に加え、トリミングルームやホテル、CTや腹腔鏡手術などの高度な医療に対応するための諸室が完備されている。待合ストレスの軽減を目的として、犬猫の待合スペースを分離した。犬待合は吹き抜けの明るい室内で、ソファベンチに座る。猫待合は半ボックス化し、猫同士の喧嘩が起こらないように工夫した。これらのほかに、緑に囲まれた外での待合、吹き抜けとつながる屋上ドッグランでの待合も可能としている。 また病院入り口とは別にサブエントランスを設け、しつけ教室やパピー教室、シニア犬講座などのセミナー、周辺病院の獣医師を集めた勉強会や研究発表会などが行えるセミナールームへと単独でアプローチすることができる。
病院内の動線の簡素化と回遊性を担保するように、ワンフロアプランとなっている。それらの空間ボリュームを9本の鉄骨柱で持ち上げ、雨に濡れない駐車空間をつくり出した。屋上のドッグランは、病院内待合スペースより見上げられる格好となっている。
施設のオープニングイベントとして、植樹祭が開催された。病院代表者がシンボルツリーを植樹し、植栽の寄付者の名簿を記した名簿を作成して掲げることを発表した。植樹の寄付により集まった地植えの樹木やプランター植栽、屋上ドッグランの緑も日々成長している。すり鉢状の敷地に建った病院は、緑の海を泳ぐノアの箱舟のような佇まいに変化していき、周囲にまちづくりのコンセプトを伝えるフォーリーとなる。(古谷俊一)
Animal hospital shapes the city's brand from the animal connection
It is a town planning project in Kumatori-Cho, Sennan-gun, Osaka Prefecture, utilizing the old and new hospital buildings, which are not limited to veterinary hospitals. The old hospital will be used as an animal transfer center, utilizing the existing facilities. The new hospital is equipped with seven individual examination rooms for dogs and cats, as well as rooms for advanced medical care. The facility’s operations are supported by a care space for veterinarians and nurses working at the facility, a seminar room for physician interaction, training and communication with owners, and a rooftop dog run connected to the outside waiting area. The connection with the animals fosters a relationship between people and the facility (architecture). The idea is to expand this circle and contribute to the development of the town’s brand.
In addition to seven individual examination rooms for dogs and cats, the clinic is equipped with a trimming room, a hotel, and rooms for advanced medical care such as CT and laparoscopic surgery. The waiting space for dogs and cats was separated to reduce waiting for stress. The waiting dog area is a bright, vaulted room with a sofa bench to sit on. The waiting cat area has been semi-boxed to prevent cats from fighting with each other. In addition to the above, it is also possible to wait outside in the greenery and at the rooftop dog run connected to the atrium. The dog run on the rooftop can be looked up from the hospital’s waiting area. There is also a sub-entrance separate from the entrance to the hospital that leads to a seminar room where seminars such as discipline classes, puppy classes, and senior dog lectures can be held, as well as study sessions and research presentations by veterinarians from nearby hospitals.
A one-floor plan is used to simplify the hospital’s flow line and ensure smooth circulation. The volume of the space was lifted by nine steel columns to create a parking space that does not get wet from the rain.
A tree-planting festival was held as the opening event of the facility. Hospital representatives announced that a symbolic tree would be planted, and a roster of donors of the planting will be created and held up. The trees and planters collected through tree donations, and the greenery of the rooftop dog run are also growing daily. The hospital, built on a mortar-shaped site, will be transformed into a Noah’s Ark swimming in the green sea and will become a foley that conveys the concept of urban development around it. (Shunichi Furuya)
【泉南動物病院】
設計:古谷デザイン建築設計事務所
用途:動物病院
所在地:大阪府泉南郡熊取町
竣工:2019.04
担当:古谷俊一、秋真人、豊島香代子
構造設計:構造計画プラス・ワン
施工:まこと建設
敷地面積:1955.22m²
建築面積:686.42m²
延床面積:1322.72m²
主構造:鉄骨造
階数:地上2階
工期:2018.07-2019.04
■主な仕上げ・設備
[外部]
屋根:アスファルト露出防水 砂付ルーフィング(田島ルーフィング)
ドックラン人工芝敷き
外壁:ガラス繊維ネット入セメントモルタル板(吉野石膏)
アクリル系壁仕上げ(アイカ工業)
光触媒フッ素樹脂コーティング材(PLALEX TECHNOLOGIES)
開口部;アルミサッシ(YKK AP)
木製サッシ(越井木材工業)
鋼製建具(小松ウォール工業)
外構:真砂土敷き、芝張り、砕石敷き、アスファルト舗装
枕木敷き 傾斜マウンド おしっこポール
[受付、待合(犬・猫とも)]
床:マーモリウム(田島ルーフィング)
壁:LVL t=15mm準不燃(キーテック)
左官仕上げ(西澤左官)
AEP塗装
天井:岩綿吸音板(吉野石膏)
[セミナー室]
床:マーモリウム(田島ルーフィング)
壁:ラーチ合板 t=12mm 難燃処理材
一部化粧ケイカル板(DIC)
天井:石膏ボード t=9.5mm AEP
[診察室(犬・猫とも)]
床:マーモリウム(田島ルーフィング)
壁:化粧ケイカル板 t=3mm(DIC)+上部AEP塗装
天井 岩綿吸音板(吉野石膏)
[処置室(犬・猫とも)]
床:長尺シート(東リ)
壁:化粧ケイカル板 t=3mm(DIC)+上部AEP塗装
天井:岩綿吸音板(吉野石膏)
[手術室]
床:長尺シート(東リ)
壁:化粧ケイカル板 t=3mm(DIC)+上部AEP塗装
天井:岩綿吸音板(吉野石膏)
【SENNAN ANIMAL HOSPITAL】
Architects: FURUYA DESIGN ARCHITECT OFFICE
Principal use: ANIMAL HOSPITAL
Location: Kumatori-cho Sennan-gun, Osaka
Completion: 2019.04
Design Team: Shunichi Furuya, Masato Aki, Kayoko Toyoshima
Structural engineer: Structural planning Plus One
Contractor: Makoto Construction
Site area: 1955.22m²
Building area: 686.42m²
Total floor area: 1322.72m²
Main structure: Steel
Construction period: 2018.04-2019.04

