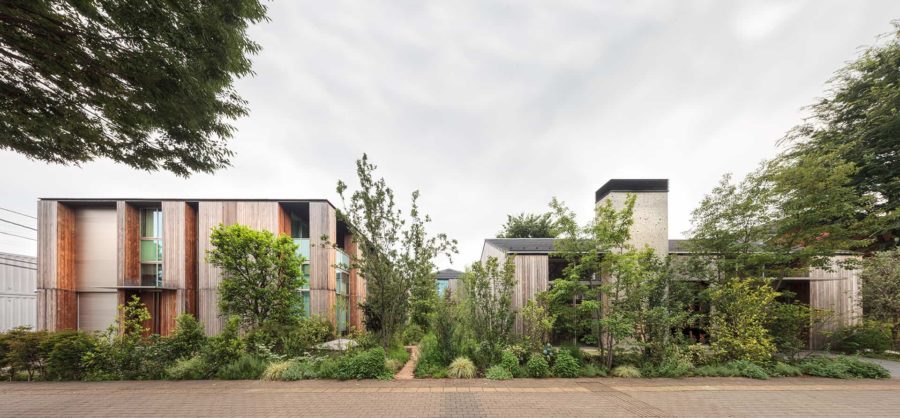奈良明日香にある築50年の民家を、アートアドバイザーallier・奥村くみさんのビューイングルームへとコンバージョンするプロジェクトである。
既存建物のもつポテンシャルとして、門、たっぷりとした前庭のアプローチ、玄関の大きさ、暗い廊下、前庭に面した収納部屋、庭に面した明るい客間があった。私たちはこれらを最大限活かしながら、自然光や庭との関係を建築的に操作することで空間の質をアップデートし、さらに奥村さんらしいディテールとプロポーションを与えることがallierさんに相応しいと考えた。
ここに配置されるアートとの関係からインテリアコーディネーターでもある奥村さんのスタイリング、すなわち白と黒の対比のある素材感溢れる空間がアートと対峙することになる。
玄関は前庭との関係があるにもかかわらず既存の玄関建具がその関係を断絶していたので、朴(ホウ)の板戸とガラスの建具へと更新した。両脇のガラスの建具を通し玄関と前庭が繋がり、外部と内部が積極的な関係をもち始めた。また、障子桟のプロポーションを刷新し、太鼓障子にて明るさ感と空間の繊細さを調整している。
廊下への自然光はすべて隣接部屋からの漏れた光のみで構成し、光の質を他の部屋とは変えている。
部屋の幅いっぱいに設けられ繊細な桟で構成された障子により自然光が拡散されたビューイングルームは優しい白の空間である。天井高や開口部の高さをコントロールして新しい和の空間を目指した。ハタノワタル氏による床の和紙は、年月を経て擦り減ることでさらに味わい深い空間となることだろう。
ビューイングルームと小間の障子を開け放つと前庭と庭が一気に繋がり、室内空間が庭という自然と一体になると同時に、1400年を誇る明日香の歴史の風が鶯の声とともに爽やかに室内を駆け抜ける気がする。(長坂純明)
Conversion of private houses updated by manipulating the relationship between architecture and environment
This project converted a 50-year-old private house in Asuka, Nara, into a viewing room for art advisor allier Kumi Okumura.
The existing building had a gate, a generous front garden approach, a large entrance, a dark corridor, a storage room facing the front garden, and a bright guest room facing the garden. We thought it would be appropriate for allier to update the quality of the space by architecturally manipulating the relationship with the natural light and the garden while making the most of these features and giving Okumura’s unique details and proportions.
Mr. Okumura, an interior coordinator, styled the space in relation to the art placed here, i.e., a space full of materiality with the contrast of black and white to confront the art.
Although the entrance has a relationship with the vestibule, the existing entrance fittings had severed that relationship, so the fittings were updated with magnolia-wood board doors and glass fittings. The glass fittings on both sides connect the entrance to the vestibule, creating a positive relationship between the exterior and interior. In addition, the proportions of the shoji screens have been renewed, and the use of taiko shoji screens adjusts the sense of brightness and the delicacy of the space.
All the natural light into the corridor comes from the neighboring rooms, changing the quality of light from the other rooms.
The view-in-groove room is a gentle white space with natural light diffused by the shoji screens that span the room’s width and are made up of delicate cleats. The ceiling height and the height of the openings were controlled to create a new Japanese space. The Japanese paper on the floor by Wataru Hatano will become even more tasteful as it wears down over the years.
By opening the shoji screens in the viewing room and the booth, the front garden and the garden are connected at once, and the interior space becomes one with the nature of the garden. At the same time, the wind of Asuka’s 1,400 years of history rushes through the interior with the sound of a Japanese bush warbler. (Yoshiaki Nagasaka)
【quo/to】
所在地:奈良県高市郡高取町
用途:ギャラリー
クライアント:奥村くみ
竣工:2021年
設計:ひとともり
担当:長坂純明、田所千絵
和紙:ハタノワタル
建具:福嶋建具店
照明設計:NEW LIGHT POTTERY
施工:アイエム
インテリアコーディネート、スタイリング:奥村くみ
撮影:森山雅智
工事種別:コンバージョン
構造:木造
規模:地上1階
延床面積:42.87m²
設計期間:2020.01-2020.10
施工期間:2020.10-2021.03
【quo/to】
Location: Takatori-cho, Takaichi-gun, Nara, Japan
Principal use: Gallary
Client: Kumi Okumura
Completion: 2021
Architects: HITOTOMORI ARCHITECTS
Design team: Yoshiaki Nagasaka, Chie Tadokoro
Washi: Wataru Hatano
Door: Fukushima Doors
Lighting design: NEW LIGHT POTTERY
Contractor: AIEM
Interior coordination, styling: Kumi Okumura
Photographs: Masatomo Moriyama
Construction type: Conversion
Main structure: Wood
Building scale: 1 story
Total floor area: 42.87m²
Design term: 2020.01-2020.10
Construction term: 2020.10-2021.03








