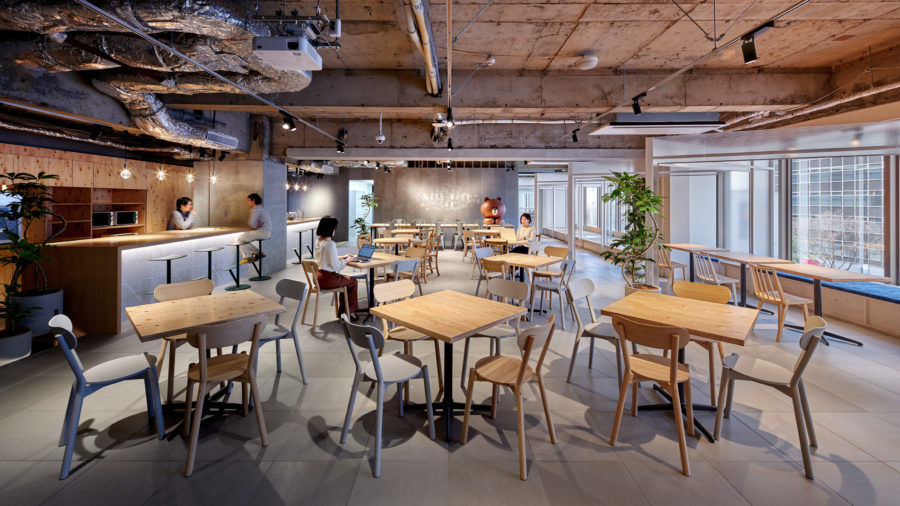名古屋市東区の二世帯住宅の建て替えの計画。
60%の建ぺい率を有効に使いつつ、周辺から適度なプライバシーと採光を確保するため、敷地中央に中庭を設け、建築のボリュームを東西2つに分割し、二世帯の居住空間を中庭を跨ぐように配置した。
中庭が2世帯のプライバシーを調整しつつ、コミュニケーションを促す。
中庭に設けられた木製の扉は、街とダイレクトに繋がったり、テラスを拡張したり、水回りの庭を閉じたり、決して大きくない中庭に多様な使い方を生み出す。
子世帯は西側のと東側のボリュームをガラス張りのブリッジや外階段により行き来することで敷地全体を回遊し、適度に街の空気を感じながら愉しい生活を送っている。(武藤圭太郎)
A courtyard running through the center of the site adjusts the distance between the two households
A plan for reconstructing a two-family house in Higashi Ward, Nagoya City.
In order to secure adequate privacy and lighting from the surrounding area while making effective use of the 60% building-to-land ratio, a courtyard was created in the center of the site, the building volume was divided into two parts, east and west, and the living spaces of the two households were arranged so that they straddle the courtyard.
The courtyard facilitates communication between the two households while maintaining their privacy.
Wooden doors in the courtyard create a direct connection to the city, extend the terrace, and close off the water garden, creating a variety of uses for the courtyard, which is not large by any means.
The children’s households can move between the west and east volumes using a glass bridge and an exterior staircase and enjoy a pleasant life with a moderate sense of the city air. (Keitaro Muto)
【KODEKI】
所在地:愛知県名古屋市
用途:戸建住宅
クライアント:個人
竣工:2022年
設計:武藤圭太郎建築設計事務所
担当:武藤圭太郎
構造設計:ワークショップ
施工:山幸建設
撮影:ToLoLo studio
工事種別:新築
構造:木造
規模:地上2階
敷地面積:140.36m²
建築面積:84.13m²
延床面積:162.50m²
設計期間:2021.03-2022.02
施工期間:2022.03-2022.10
【KODEKI】
Location: Nagoya-shi, Aichi, Japan
Principal use: Residental
Client: Individual
Completion: 2022
Architects: Keitaro Muto Architects
Design team: Keitaro Muto
Structure engineer: WORKSHOP
Constructor: Yamakou Kensetsu
Photographs: ToLoLo studio
Construction type: New Building
Main structure: Wood
Building scale: 2 stories
Site area: 140.36m²
Building area: 84.13m²
Total floor area: 162.50m²
Design term: 2021.03-2022.02
Construction term: 2022.03-2022.10








