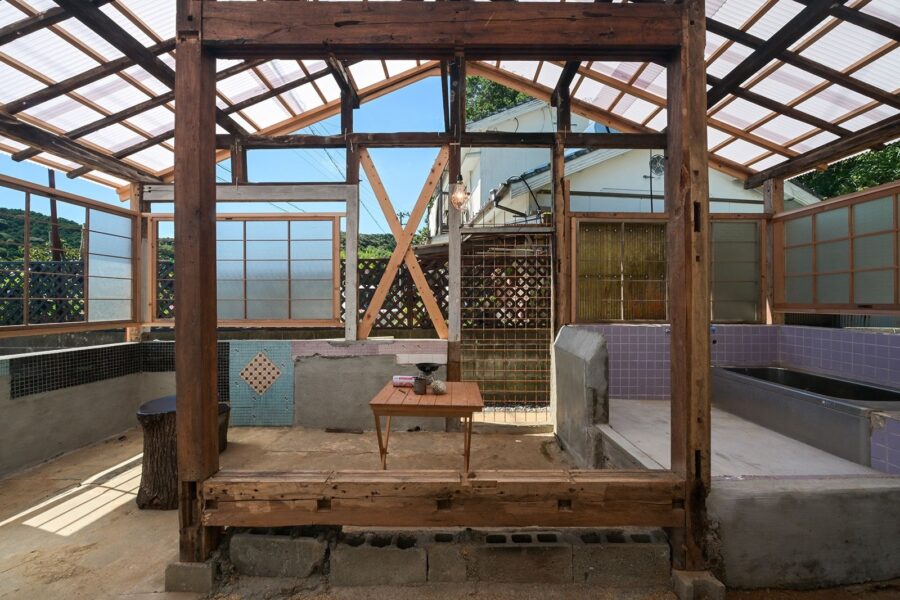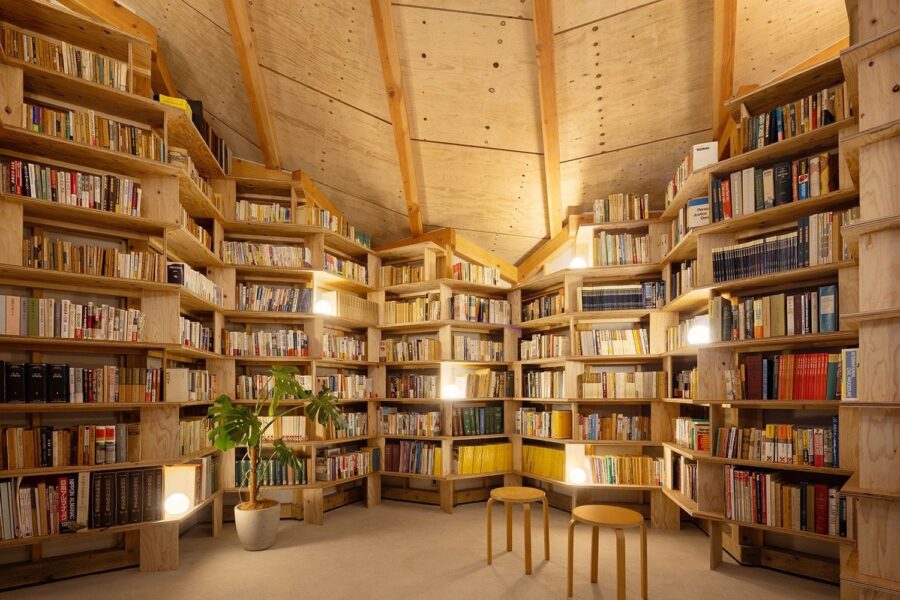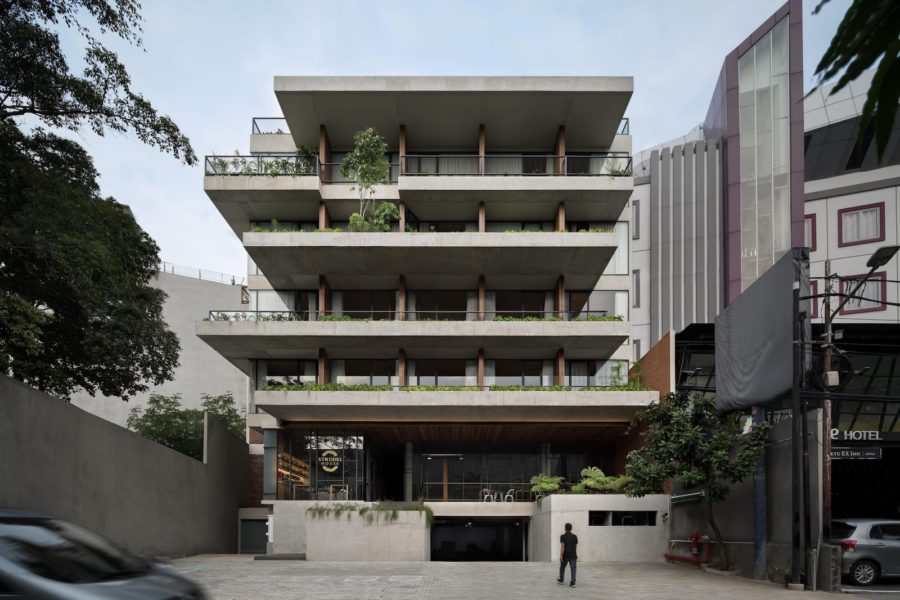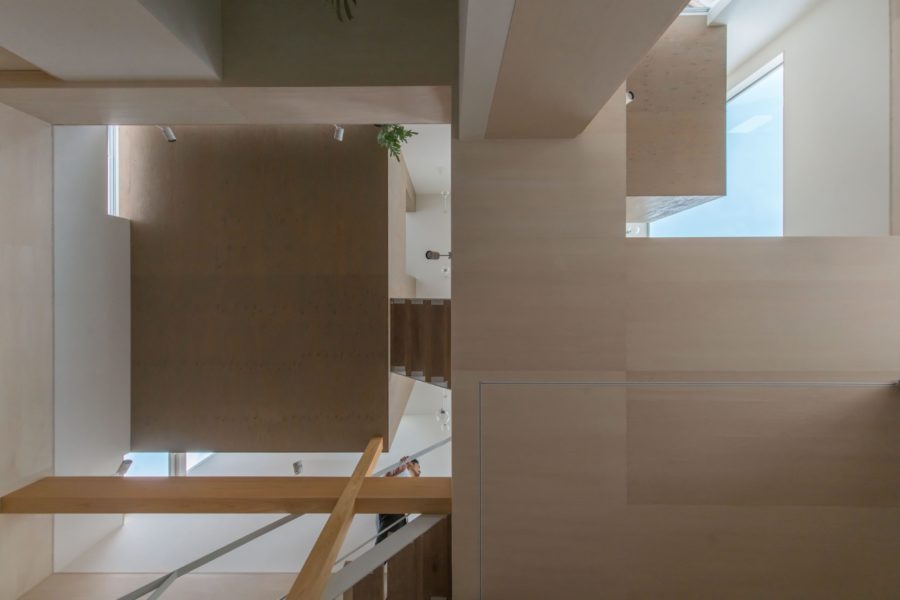安康市渔湾村にある集落の一部に計画されたホテルプロジェクト。
計画地は朱鷺が生息しているほどの美しい自然環境に恵まれ、山の斜面に石垣を積み上げてつくられた階段状の畑地の中にあり、前面2面に棚田がパノラマ状が広がる景観が印象的な敷地だった。
生態系へのダメージを最小限に抑えることを念頭に、コテージ群を数期に渡り発展させていくこのプロジェクトでは、新築による負荷を減らす工夫と共に、ランドスケープに馴染むデザインを目指した。そこで、地元で調達できる建材を最大限使い、この土地で長く親しまれてきた建設工法を可能な限り取り入れて計画をした。
棚田に向かって存在するL型形状で高低差のある敷地に、2階建ての建築が連なるかのような大らかな1棟の建築を計画した。1階部分は目の前に広がる田畑と目線が揃うようにデザインし、外壁には現地で調達可能な馴染みのある石垣で仕上げた。
2階のテラス、屋根の部分には現地の建築同様、垂木部分を丸太にすることによって、周辺の建築との連続性を新築ながら感じられるようなディテールを施した。
この施設では、客室と客室との間にエントランス機能をもつ、専用庭のような”隙間”空間を挿入し、周辺の平屋の民家とのスケールや景観としての調和を図った。ゲストはレセプションから各客室に向かう際、雄大な田畑を眺めながら、2階部分の”隙間”空間より客室にアプローチする。
また、客室内においては、より高いプライバシーが求められる寝室などの機能はあえて棚田に向かった1階部分に設えることで、豊かな外部環境を享受しながらも、快適に滞在できるようにプランした。(小嶋伸也+小嶋綾香)
A hotel that harmonizes with the landscape through local construction methods and scale
This hotel project is located in Qiwan Village, a village in Ankang, Shaanxi Province, China.
The project site is blessed with such a beautiful natural environment that it is a habitat for egrets. It is located in a terraced field built with stone walls on a mountain slope and has an impressive panoramic view of terraced rice fields on two sides.
The project was designed to minimize damage to the ecosystem. The cottages were to be developed over several phases to create a design that would blend in with the landscape while reducing the burden of new construction. The project was designed to use locally available building materials to the maximum extent possible and to incorporate as much as possible the construction methods that have long been used in the area.
The first floor was designed to be in line with the rice field in front of it, and the exterior walls were finished with locally available stone walls.
The second-floor terrace and the roof are made of logs, similar to the local architecture, to create a sense of continuity with the surrounding architecture while building a new building.
A “gap” space, like a private garden with an entrance function, was inserted between the guest rooms to harmonize the scale and landscape with the surrounding single-story houses. Guests approach the guest rooms from the reception area through the “gap” space on the second floor while enjoying the view of the magnificent rice paddies.
In addition, the bedrooms, which require a higher level of privacy, are located on the first floor facing the terraced rice fields so that guests can enjoy the rich external environment while staying in comfort. (Shinya Kojima + Ayaka Kojima)
【鹿柴山集】
所在地:中国陝西省安康市寧陝県
用途:ホテル
クライアント:鹿柴山集・渔湾逸谷
竣工:2023年
設計:小大建築設計事務所
担当:小嶋伸也、小嶋綾香、北上絋太郎、林鸿谛、井丹、田哲銘
施工:宁陕县松耀工程有限公司、陕西一诺装饰装修工程有限公司
撮影:堀越圭晋(エスエス)
工事種別:新築
構造:混構造
規模:地上2階
敷地面積:363m²
建築面積:319m²
延床面積:544m²
設計期間:2020.11-2021.12
施工期間:2022.01-2023.06
【Ningshan LuZhai cottages】
Location: Ningshan Prefecture, Ankang City, Shaanxi Province, China
Principal use: Hotel
Client: Luzhai shanji・Yuwan
Completion: 2023
Architects: kooo architects
Design team: Shinya Kojima, Ayaka Kojima, Kotaro Kitakami, Lin Hongshi, Jing Dan, Tian Zheming
Contractor: Ningxia County Songyao Engineering, Shaanxi Yino Decoration and Decoration Engineering
Photographs: Keishin Horikoshi / SS
Construction type: New building
Main structure: Mixed structure
Building scale: 2 stories
Site area: 363m²
Building area: 319m²
Total floor area: 544m²
Design term: 2020.11-2021.12
Construction term: 2022.01-2023.06








