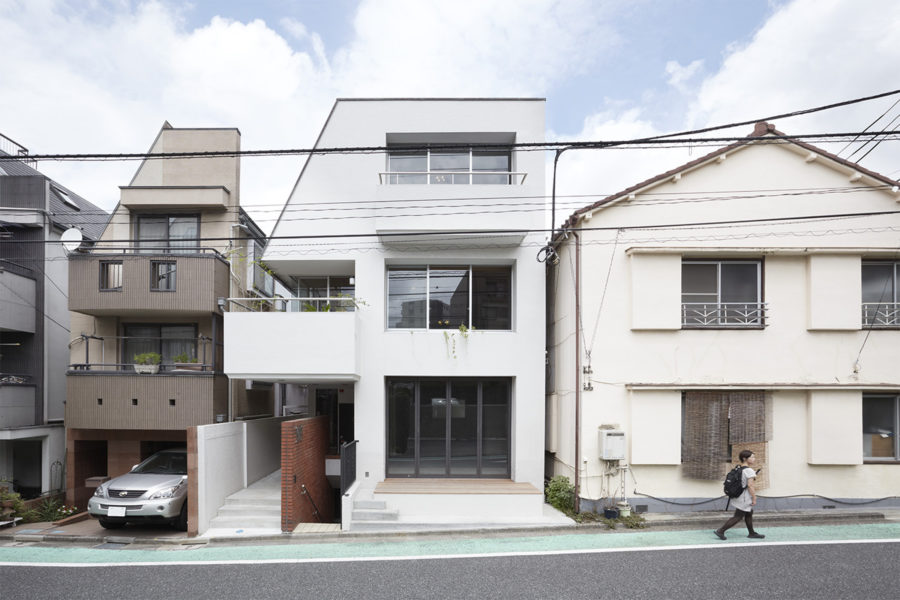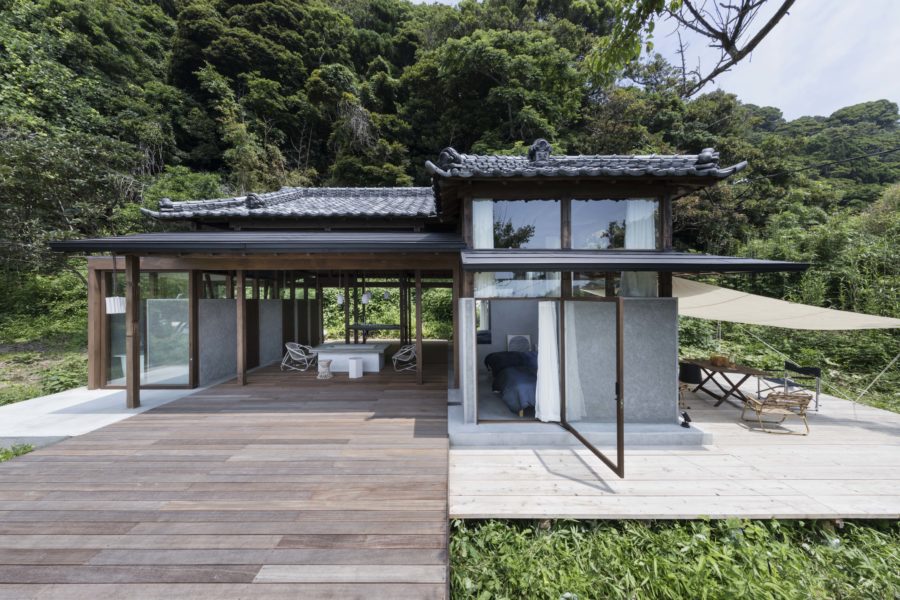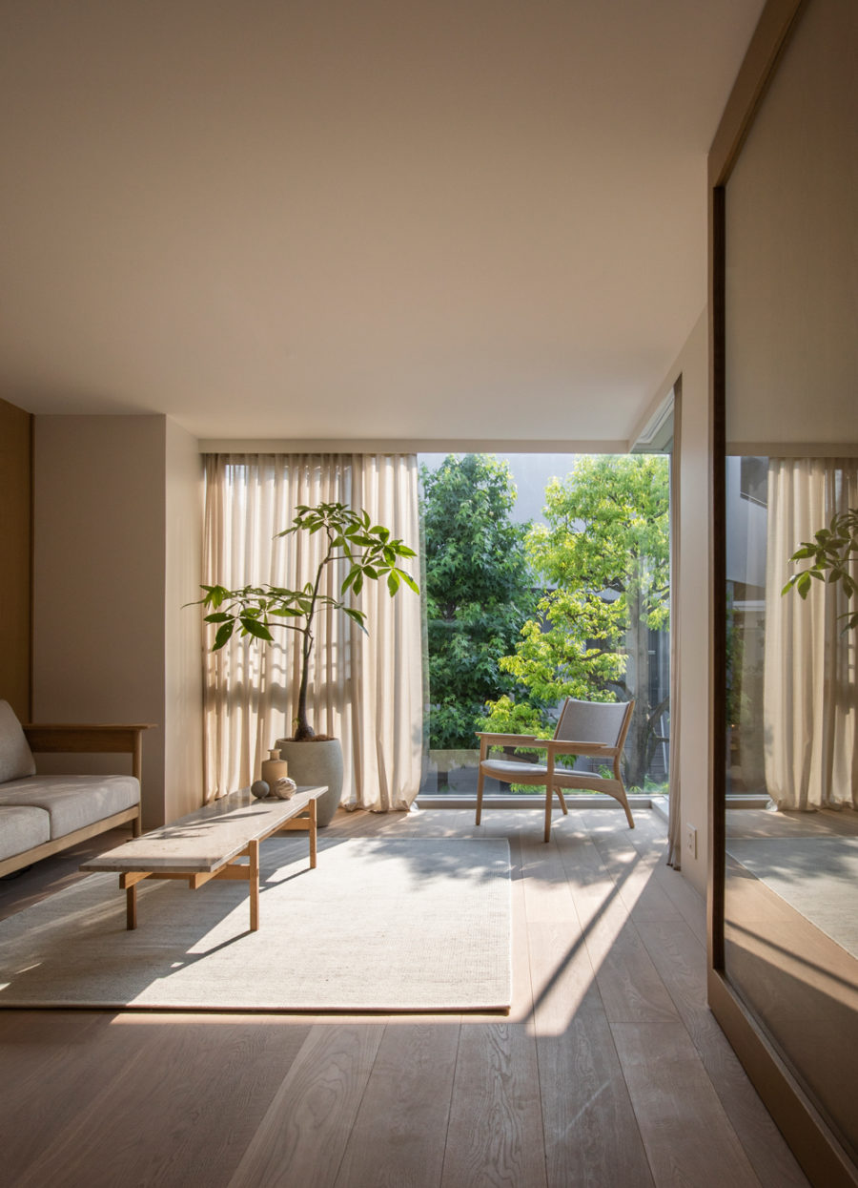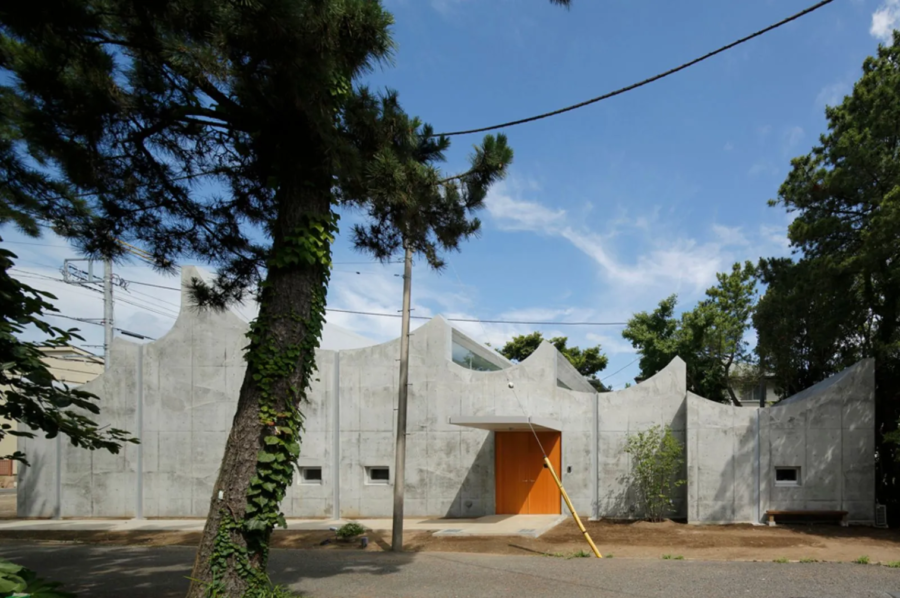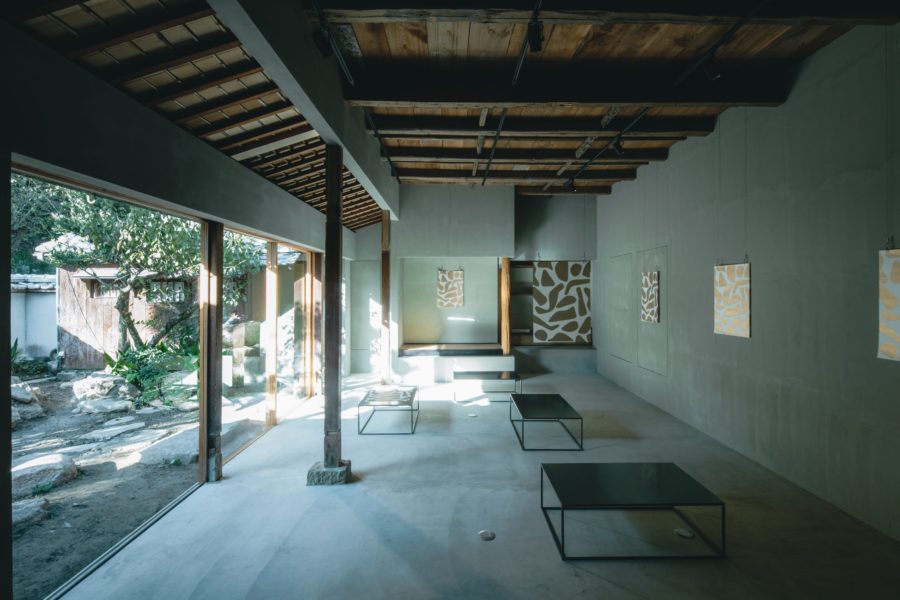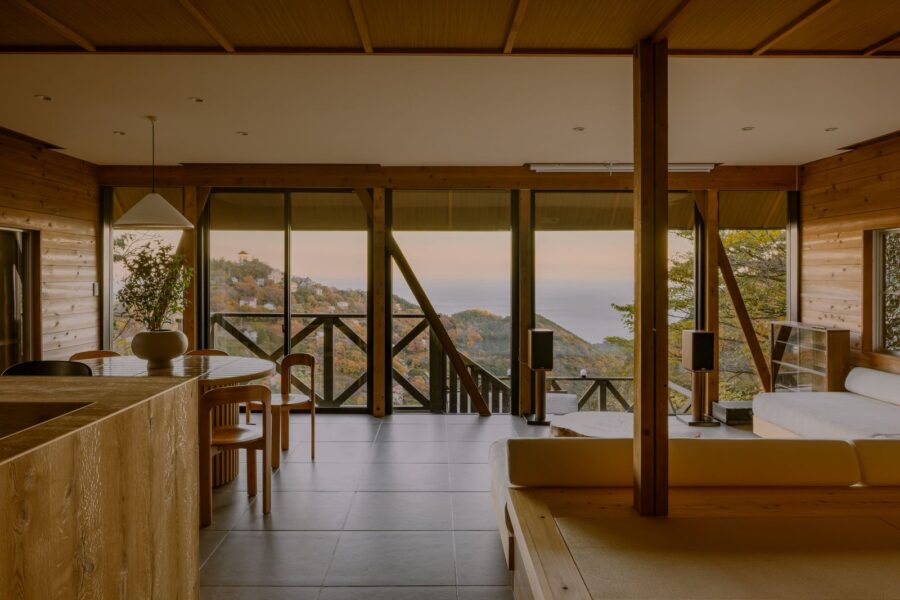市街化調整区域境にある大屋根なりのR天井に包まれた2階建て住宅。 外への視線の抜けを大切にしつつプライバシーも取りたい。そんな要望に対して、半屋外の跳ね出しデッキ空間を設けることで、背反する要望に対しての解決を図った。
外空間⇆大屋根空間⇆地面から浮いたデッキ下空間⇆室内下がり天井⇆小上がり空間⇆吹き抜け空間
このように、段階的に空間の層をぼやかしながら重ねていき、場所を緩やかに仕切りつつ繋げていくことを意識した。境界線を引いて、明瞭に領域を区切るのではなく、グラデーション的に馴染ませていくことで、場所と場所の接続が緩くなり、街に開きつつも居心地の良い守られた空間づくりに繋がったように思っている。(本田恭平)
A house in which the staged overlapping of spaces adjusts the distance from the city
This is a two-story house surrounded by an R-ceiling with a large roof, located on the border of an urbanization control area. The client wanted to maintain privacy while respecting the line of sight to the outside. We tried to solve the contradictory demands by creating a semi-outdoor deck space.
Outside space ⇆ large roof space ⇆ space under the deck floating above the ground ⇆ lowered ceiling inside the room ⇆ small raised space ⇆ open space.
In this way, the layers of space were blurred and layered in stages, with the intention of connecting the spaces while gently partitioning them. Rather than drawing a clear boundary line to clearly delineate the area, we created a gradation of spaces, which loosened the connection between places and led to the creation of a cozy and protected open space for the city. (Kyohei Honda)
【清須の家】
所在地:愛知県清須市
用途:戸建住宅
クライアント:個人
竣工:2022年
設計:mononoma
担当:本田恭平、本多修二
施工:株式会社野村建設
撮影:山内紀人
工事種別:新築
構造:木造
規模:地上2階
敷地面積:189.31m²
建築面積:73.51m²
延床面積:100.64m²
設計期間:2020.09-2021.04
施工期間:2021.05-2022.02
【House in Kiyosu】
Location: Kiyosu-shi, Aichi, Japan
Principal use: Residence
Client: Individual
Completion: 2022
Architects: mononoma
Design team: Kyohei Honda, Shuji Honda
Contractor: Nomura Kensetsu
Photographs: Norihito Yamauchi
Construction type: New building
Main structure: Wood
Building scale: 2 stories
Site area: 189.31m²
Building area: 73.51m²
Total floor area: 100.64m²
Design term: 2020.09-2021.04
Construction term: 2021.05-2022.02

