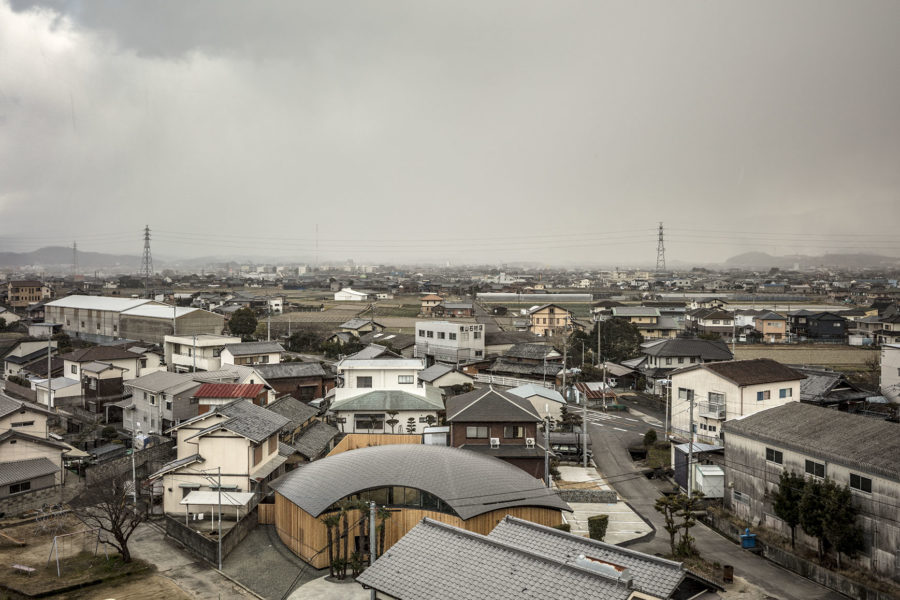素晴らしい水田風景に面して立つ住宅。生活と風景を結びつけることに配慮した。
水平に伸びた1階の上に、3つのボックスが載っている。
1階は、友人たちを招くLDKを中心としたセミパブリックな空間。建具を開けると、階全体が大きく、オープンなスペースとなり、長い連窓もその空間の水平性を強調する。東西に伸びた空間内を行ったり来たりする人の動きに対して、風景も平行に接する。ここでは、風景は皆が集う際の背景であり、あまり強く意識されない。
2階の3つのボックスは、プライベートな空間になっている。風景に直交して配置し、1階とは対照的に、風景と向かい合い、風景を強く意識する。
各ボックスは、東西南北の4方向に窓を設け、さらに各ボックスをずらして配置することで、光と風を最大限取り込めるようにした。一軒家の雰囲気をもち、日常的な世界から距離を置き、風景と向き合いながら、自分だけのプライベートな世界をつくる。
3つのボックスの仕上げと風景の切り取り方を変えることで、各ボックスの風景との距離感も変わり、多様になる。
3つのボックスのうち、西のボックスはシナ合板張りの抑えたつくりで、窓は使い勝手とのバランスで決め、風景の見え方は素直である。中央のボックスは、光の散乱する溶融亜鉛メッキ鋼板の空間を、目透し張りの板でくるんだ。小屋の切断面が額縁となり、景色が絵のように鮮やかに切り取られる。東のボックスは、鏡や全艶の塗料で仕上げた壁と天井に、突板やじゅうたんといった保守的な材料が混ざる。仕上げ面への風景の映り込みで、虚像実像の境界は不分明になり、外部が室内に浸透し、風景とインテリアが一体になる。
水平な1階に小さなボックスを載せた構成は、圧迫感が少なく、向こう側の空へ視線が抜けて行く。自然に近い場所にふさわしい圧迫感のない形式を考えた。
外壁の素材や色は新潟の昔ながらの建物によく使われるものとし、地域との地域との連帯感を示している。(石井大五)
A house that incorporates the scenery with various forms
A house faces a wonderful rice field landscape. We considered connecting life and scenery.
The house is composed of the 1st floor that stretches horizontally and three boxes on the roof of the 1st floor.
The 1st floor is a semi-public space with the LDK where the client spends time with friends. When the fittings are opened, the entire floor becomes a large and open space, and the long windows also emphasize the horizontality of the space. The scenery is parallel to the movement of people going back and forth in the space that stretches from east to west. Here, the scenery is the background for everyone who gets together, and they are not very strongly conscious of it.
The three boxes on the 2nd floor are private spaces. In contrast to the 1st floor, spaces are arranged orthogonally to the scenery, and they face the scenery directly and be strongly aware of it.
Each box has windows in four directions, north, south, east, and west, and each box is shifted so that light and wind can be taken in as much as possible. Each has the atmosphere of a solitary house, and the residents realize their private world that keeps a distance from daily life, facing the scenery.
By changing the finish of the three boxes and the way to cut out the scenery, the sense of distance from the scenery of each box becomes more diverse.
Of the three boxes, the western box is finished with shina plywood, the windows are decided by the balance with usability, and the appearance of the scenery is straightforward. The central box wraps the space of the galvanized steel sheet, which scatter light, with a slit boarding wooden plate. The vertical facade of the hut becomes a frame and cuts out the scenery vividly like a picture. In the eastern box, conservative materials such as rugs and Andean rose board are mixed with the walls and ceiling, finished with mirrors and full-gloss paint. The reflection of the scenery on the finished surface obscures the boundary between the virtual image and the real image; the outside penetrates the room, and the scenery and the interior are integrated into one.
The composition with small boxes on the horizontal 1st floor has a less oppressive feeling, and the line of sight goes out to the sky on the other side. We thought of a form that is suitable for a place close to nature.
The materials and colors of the exterior walls are those often used in traditional buildings in Niigata, demonstrating a sense of solidarity with the local community. (Daigo Ishii)
【新潟の住宅】
所在地:新潟県新潟市
用途:戸建住宅
クライアント:個人
竣工:2004年
設計:石井大五+フューチャースケープ建築設計事務所
担当:石井大五
構造設計:大賀建築構造設計事務所
設備設計:明野設備研究所
家具:Apartment
協力:加藤弘行、合川通子、池田博文、友 伸平
施工:植木組
撮影:鳥村鋼一、比留川 勇、フューチャースケープ建築設計事務所
工事種別:新築
構造:鉄骨造
規模:地上2階
延床面積:156.04m²
設計期間:2003.03-2003.11
施工期間:2004.03-2004.08
【House in Niigata】
Location: Niigata-shi, Niigata, Japan
Principal use: Residential
Client: Individual
Completion: 2004
Architects: Daigo Ishii + Future-scape Architects
Design team: Daigo Ishii
Structure engineer: Oga Structural Design Office
Equipment design: Akeno Facility Laboratory
Furniture: Apartment
Collaborator: Hiroyuki Kato, Michiko Aikawa, Hirobumi Ikeda, Shimpei Tomo
Contractor: Ueki-gumi Construction Company
Photographs: Koichi Torimura, Isamu Hirukawa, Future-scape Architects
Construction type: New building
Main structure: Steel
Building scale: 2 stories
Total floor area: 156.04m²
Design term: 2003.03-2003.11
Construction term: 2004.03-2004.08








