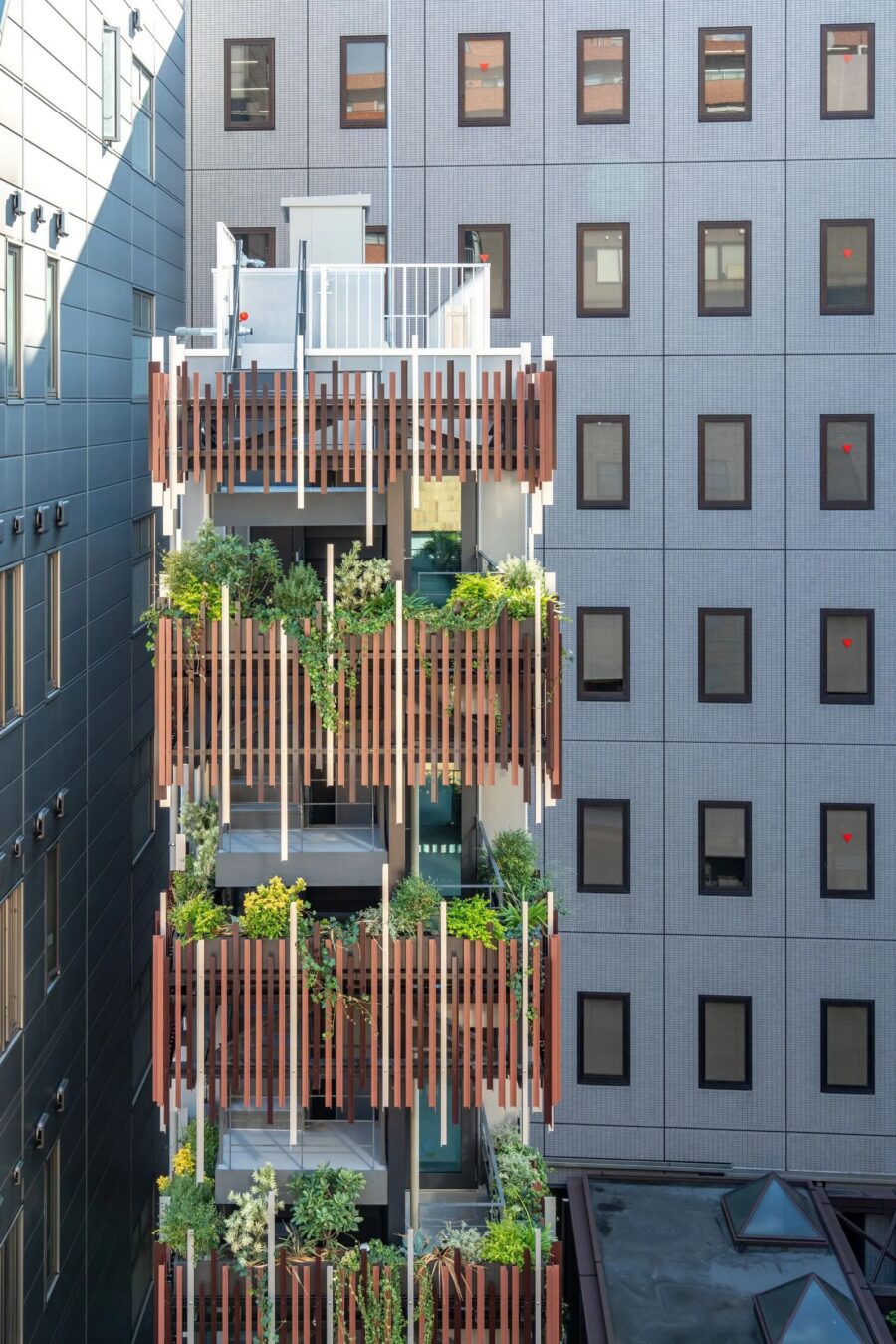人々が集まる海辺の広場の計画。 壁のような細長い建築は、強風から広場を守り、空と海を切り取る岩場/ランドスケープとなる。
美しいサンセットが眺められる海辺の敷地に、BBQやさまざまなイベントができる広場と、飲食を中心とした店舗をつくる計画。
敷地は海と森に囲まれた広い場所で、美しい景色を楽しめるものの、季節によっては強風でまったく屋外が活用できない土地であった。そこで、できるだけ大きく広場を囲い取るように細長く空間を配置し、風から守られた岩陰のような場所をつくろうと考えた。
最も海がよく見える空間はガラス張りのレストランとし、広場からはレストランを大きな窓として海を眺めることができる。また周辺の雑多な景色は立ち上がった壁が遮蔽し、森や海が美しく切り取られるように立面を計画している。
広大な自然環境の景色と周辺の雑多な景色、季節により吹く強い海風。このような周辺環境に影響されて自然と風化してできた岩場と、それに守られた広場をイメージしている。建築の形を決定する拠り所を徹底して周辺環境、自然環境に求めることで、建築の内的な論理によらない設計手法を模索した。(佐々木慧)
Restaurant and Weathered plaza
A plan for a seaside plaza where people gather. The long, narrow, wall-like structure will protect the plaza from strong winds and become a rocky/landscape area that cuts off the sky and the sea.
On a seaside site with beautiful sunset views, we plan to create a plaza for BBQs, various events, and stores mainly for food and beverages.
The site is a large area surrounded by ocean and forest, and although it offers beautiful scenery, strong winds in some seasons make it impossible to utilize the outdoors at all. Therefore, the idea was to create a place like a rocky shade protected from the wind by arranging a long, narrow space surrounding the plaza as much as possible.
The space with the best view of the ocean is a glass-walled restaurant, which is a large window from the plaza. The elevation of the plaza is designed so that the view of the forest and the sea is beautifully cut off from the surrounding scenery by a wall that rises up.
The view of the vast natural environment, the miscellaneous views of the surrounding area, and the strong sea breezes that blow depending on the season are imagined. The rocky terrain, naturally weathered and influenced by the surrounding environment, and the plaza protected by it are also imagined. By seeking the surrounding environment to determine the form of the architecture, we sought a design method that is not based on the internal logic of the architecture. (Kei Sasaki)
【DILLY DALLY】
所在地:福岡県福津市宮司浜4-5-7
用途:レストラン、イベントスペース
クライアント:STANS
竣工:2023年
設計:axonometric
担当:佐々木慧、佐藤紗織
構造設計:坪井宏嗣構造設計事務所
設備:シード設計社
照明:大好照明
植栽:SANTA ANA GARDEN
環境解析:大里 健
施工:久木原工務店
撮影:YASHIRO PHOTO OFFICE
工事種別:新築
構造:木造
規模:地上2階
敷地面積:1,119.68m²
建築面積:136.16m²
延床面積:174.21m²
設計期間:2022.01-2022.12
施工期間:2023.01-2023.07
【DILLY DALLY】
Location: 4-5-7 Miyajihama, Fukutsu-shi, Fukuoka, Japan
Principal use: Restaurant, Eventspace
Client: STANCE
Completion: 2023
Architects: axonometric
Design team: Kei Sasaki, Saori Sato
Structural design: Hirotsugu Tsuboi Structural Engineering Company
Equipment: Seed Sekkeisha
Lighting: DAISUKI LIGHT
Planting: SANTA ANA GARDEN
Environmental analysis: Ken Osato
Constructor: Kukihara komuten
Photographs: YASHIRO PHOTO OFFICE
Construction type: New building
Main structure: Wood
Building scale: 2 stories
Site area: 1,119.68m²
Building area: 136.16m²
Total floor area: 174.21m²
Design term: 2022.01-2022.12
Construction term: 2023.01-2023.07








