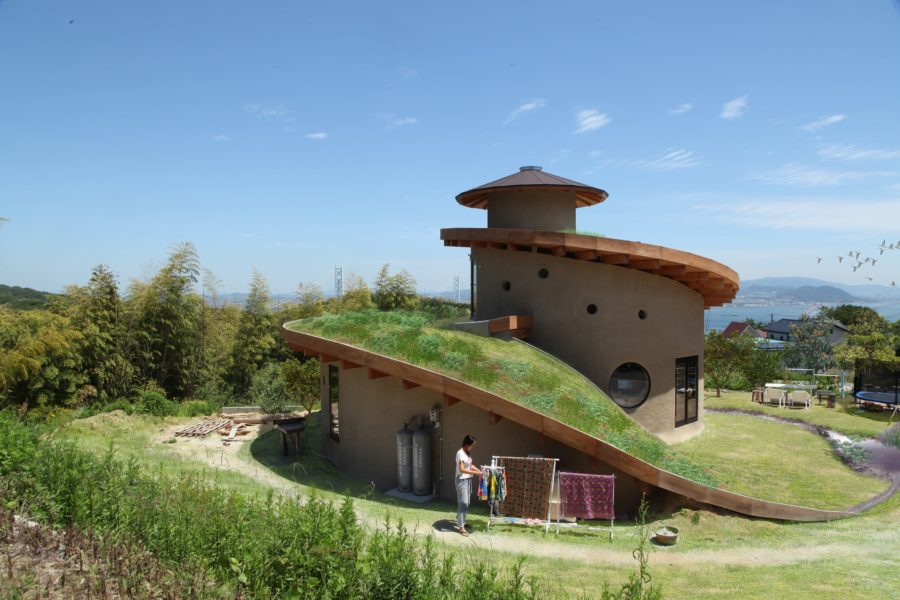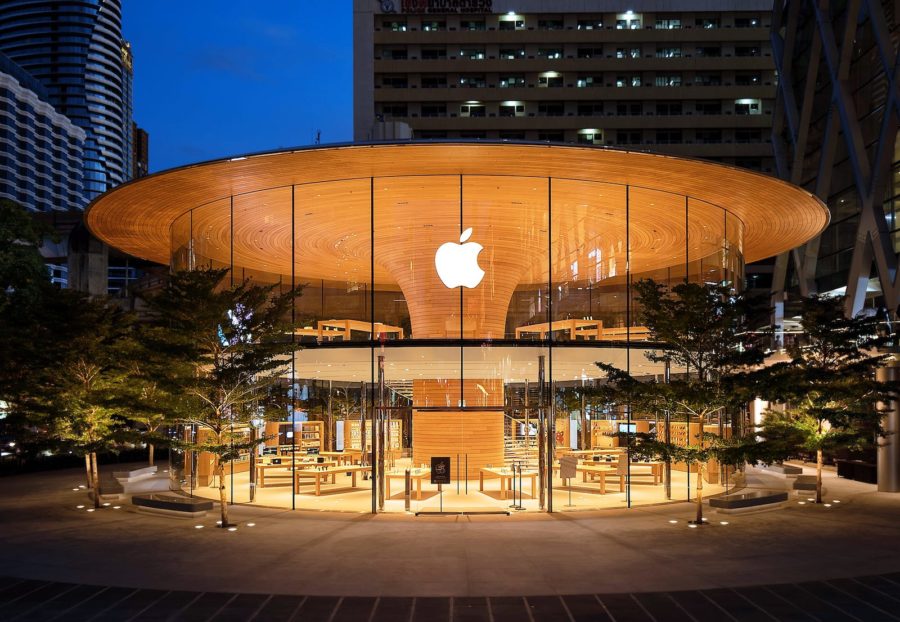株式会社パワーエックスのショールーム×オフィスのインテリアデザイン。
株式会社パワーエックスは再生エネルギー分野の最前線に立ち、総合的な電力インフラを提供している。同社の事業には、先進的な蓄電池事業、超急速EV充電器事業などさまざまな事業が含まれる。蓄電池の可能性を活用してEV充電ステーションに電力を供給し、さらに世界初の電気運搬船事業の運営を主導している。
パワーエックスらしい空間というリクエストをもらい、私たちが大切にしたのは、電気を可視化する”照明”。蓄電池内部に利用されるセルの構成を照明計画に落とし込み、ショールームエリア、トイレ、ミーティングルームなどの主要天井に均一に配列することで蓄電池事業を中核としているパワーエックスのアイデンティティを簡潔に表現した。裏にあるオフィスの天井も同様の考えにすることで、分断されているショールームとオフィスをシームレスに繋ぎ、一体感をもたせた。
パワーエックスのミニマルなプロダクトに呼応するように削ぎ落とされた空間構成はブランドの個性をより増幅させる。ショールーム空間では、メディアに対して製品発表なども兼ねた場所になるよう、普段はミーティングルームとして区画分けされた壁を可動式パーティションとしたことで、用途の違う状況を両立させた。(渡辺 翔、延川聡志)
The showroom and office lighting plan incorporates the corporate character and integrates the entire space
PowerX, Inc. stands at the forefront of the renewable energy sector, providing a comprehensive electricity infrastructure. Their business encompasses a variety of ventures, including advanced storage batteries and ultra-fast EV chargers. They leverage the potential of storage batteries to power EV charging stations and lead the operation of the world’s inaugural Battery Tanker business, dedicated to transporting electricity.
Honoring our clients’ unique identities and symbolizing this recognition as our mission, we have placed ‘lighting’ as the physical manifestation of electricity. The uniform lighting design, spanning across the showroom, restroom, and conference room ceilings, echoes the battery cell found within storage batteries. This thoughtful design approach extends to the back-office ceilings, where a similar philosophy is applied, ensuring a harmonious and unified ambiance that seamlessly connects the front-end and back-end spaces.
The sophisticated spatial arrangement complements PowerX’s minimalist product line while enhancing the company’s distinctive character. Movable partitions within the expansive showroom offer versatile functionality, allowing the space to serve dual purposes: as a setting for meetings and as a media communication area for product demonstrations. (Sho Watanabe, Satoshi Nobekawa)
【PowerX Showroom & Office】
所在地:東京都港区六本木7-8-6 アクソール六本木
用途:その他オフィス・企業施設
クライアント:株式会社パワーエックス
竣工:2023年
設計:株式会社SYMBOLPLUS
担当:渡辺 翔、延川聡志
施工:株式会社乃村工藝社
撮影:堀越圭晋(株式会社エスエス)
工事種別:新築
延床面積:520m²
設計期間:2023.03-2023.08
施工期間:2023.08-2024.02
【PowerX Showroom & Office】
Location: AXALL ROPPONGI 7-8-6 Roppongi, Minato-ku, Tokyo, Japan
Principal use: Company facility
Client: PowerX
Completion: 2024
Architects: SYMBOLPLUS
Design team: Sho Watanabe, Satoshi Nobekawa
Construction: NOMURA
Photographs: Keishin Horikoshi / SS
Construction type: New building
Total floor area: 520m²
Design term: 2023.03-2023.08
Construction term: 2023.08-2024.02








