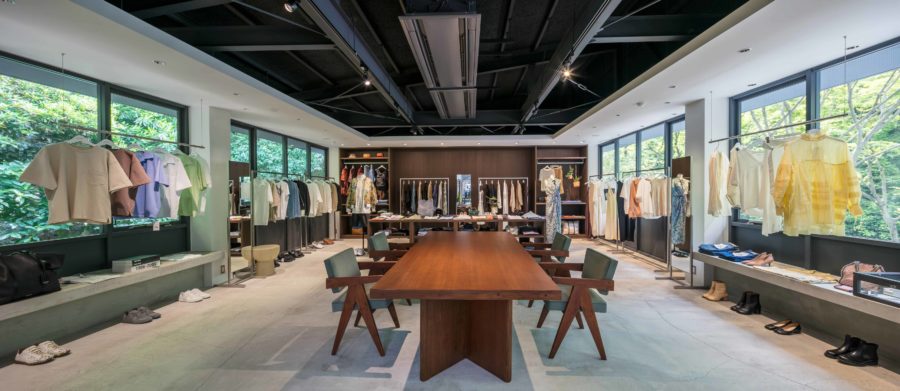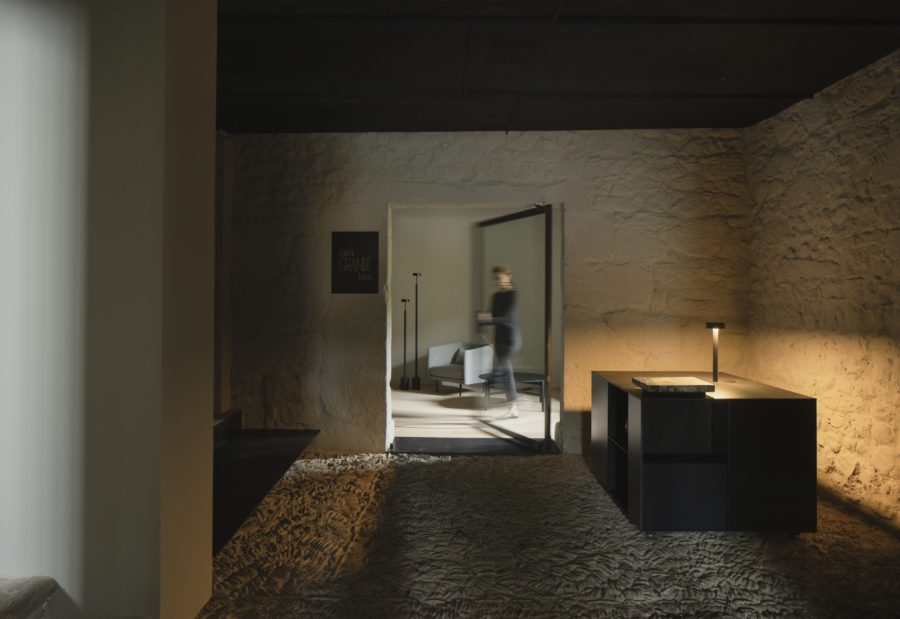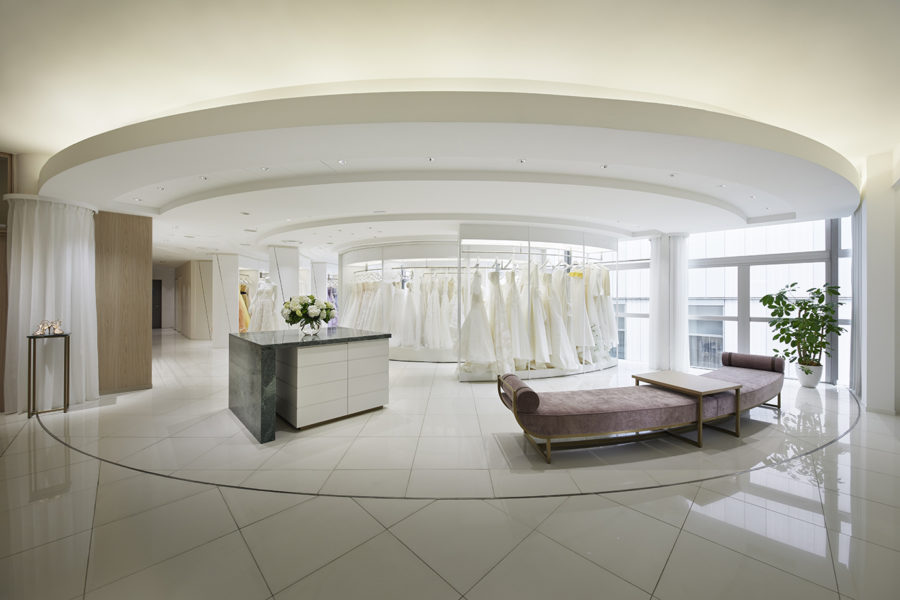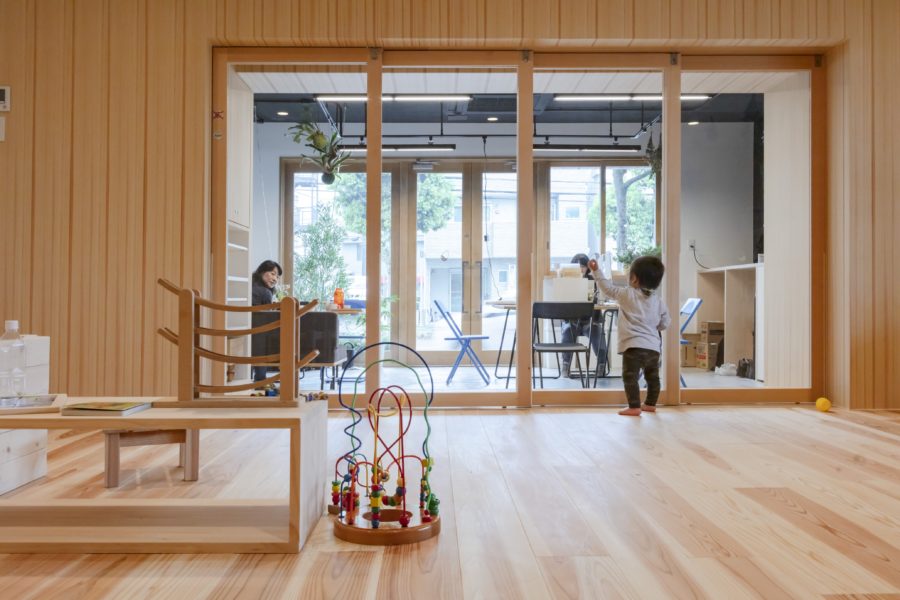東京都内の静かな住宅地に新しい家を計画するにあたり、いただいた依頼は中庭式の住宅を、というものであった。私たちが思い描いたのは、中庭が空に浮かぶイメージである。
周囲は起伏に富んだ地形と日当たりのよさが人気の低層住宅地で、街並みは穏やかで空が広く、決して中庭がふさわしくない土地ではない。とはいえ、周囲を囲む住宅は密度が高く3階建ても含まれており、セオリー通りの地面を囲む中庭式住宅では隣家から見下ろされて中庭が丸見えになってしまう。これを避けるため中庭の周りに壁を巡らせると、今度は中庭が暗く息苦しい空間になってしまう恐れがあった。
逆にこの街並みから少しだけ頭を出してなるべく高い位置に中庭を配置することができれば、さぞかし広い空を楽しめる爽やかな家が出来上がるだろうと考えた。隣家を気にする必要のない3階の中庭をもち、その中庭に面した居間を主な生活空間とすることで、空と共に暮らすライフスタイルを提案することが可能になる。
その一方、生活するのは2人のカップルなので大きな床面積は求められていない。住宅を3階建てとすると規模が大きくなり過ぎてしまうことから、私たちはこの住宅の2階をなくして、1階と3階だけの家とすることにした。3階には居間と中庭からなる大きな空間を置いて生活の中心とし、1階にはそれらをバックアップする水回りや寝室、2人それぞれの仕事部屋など小さく分割された空間を配置して、3階の空間を下から支える役割をもたせている。
その結果、1階は小さな部屋で構成されているにも関わらず2階がないことで天井が高くなり、通常のほぼ倍の高さ、主要な空間である3階の居間よりも高い4mの天井をもつ空間となっている。高い窓から差し込む光のおかげで採光も良好になり、1階には明るく心地よい仕事部屋がヤマボウシの樹を挟んで2つ並ぶことになった。
このような天井高さと空間の性質との関係は通常逆であり、大きい主生活空間の天井が高く、小さく分割されたバックアップ空間の天井が低くなるのが一般的だと思われる。しかし、私たちはこの関係の逆転をむしろ面白いと感じ、この構成を空に浮かぶ庭と組み合わせることで、住み心地のよい空間がつくれるのではないかと考えた。隣家に常に近接した都市の中庭式住宅に対するアプローチとして、1つの可能性を示すことができていれば幸いである。(山本卓郎)
A residence that proposes a new lifestyle with a courtyard in an urban area
When we were asked to plan a new house in a quiet residential area in Tokyo, the client couple’s request was to create a courtyard-style house. What we envisioned at the site was a courtyard floating in the sky.
The surrounding area is a low-rise residential area popular for the undulating terrain and abundant sunshine, so a courtyard is not out of place. However, the surrounding houses are dense and include three-story buildings, and a courtyard-style house on the ground level, as the theory goes, would be overlooked by the neighbors, and the courtyard would be in full view. To avoid this problem, high walls around the courtyard would have made the courtyard a dark and enclosed space.
Conversely, if we could place the courtyard as high as possible, slightly out of sight of the city, we would be able to create a refreshing house with a wide sky to enjoy. By having a courtyard on the third floor where one does not need to worry about neighbors’ houses, and by making the living room that faces the courtyard the main living space, it is possible to propose a lifestyle of living with the sky.
On the other hand, since a couple will be living in the house, a large floor space is not required. A three-story house might be too large, so we decided to eliminate the second floor of the house, leaving only the first and third floors. On the third floor, we placed a large space consisting of the living room and courtyard as the center of the life, and on the first floor, we placed smaller functional spaces such as bathroom, bedroom, and two work rooms to support the space on the third floor from below.
As a result, even though the first floor consists of small rooms, the ceiling became higher because of the absence of the second floor, almost double the normal height, and higher than the living room on the third floor, which is the main space of the house. The sun streaming on the first floor through the high windows provides good lighting, so two bright and comfortable workrooms could be located facing each other with a Japanese dogwood tree in the lower courtyard between them.
The relationship between ceiling height and the nature of the space is usually inverted with higher ceilings in the larger main living spaces and lower ceilings in the smaller functional spaces. However, we found this inversion of the relationship rather interesting and thought that this configuration, combined with the floating garden in the sky, could create a comfortable space to live in. We hope that we could have shown one possibility as an approach to urban courtyard-style houses in Tokyo that are always in close proximity to their neighbors. (Takuro Yamamoto)
【二階のない中庭の家】
所在地:東京都
用途:戸建住宅
クライアント:個人
竣工:2023年
設計:山本卓郎建築設計事務所
担当:山本卓郎、柳 智子
施工:リモルデザイン
撮影:鈴木研一、山本卓郎建築設計事務所
工事種別:新築
構造:木造(SE構造)
規模:地上2階
敷地面積:169.78m²
建築面積:84.81m²
延床面積:132.21m²
設計期間:2021.04-2022.05
施工期間:2022.05-2023.05
【Courtyard House without Second Floor】
Location: Tokyo, Japan
Principal use: Residence
Client: Individual
Completion: 2023
Architects: Takuro Yamamoto Architects
Design team: Takuro Yamamoto, Tomoko Yanagi
Constructor: Remol Design
Photographs: Ken’ichi Suzuki, Takuro Yamamoto Architects
Construction type: New building
Main structure: Wooden rigid Frame
Building scale: 2 stories
Site area: 169.78m²
Building area: 84.81m²
Total floor area: 132.21m²
Design term: 2021.04-2022.05
Construction term: 2022.05-2023.05








