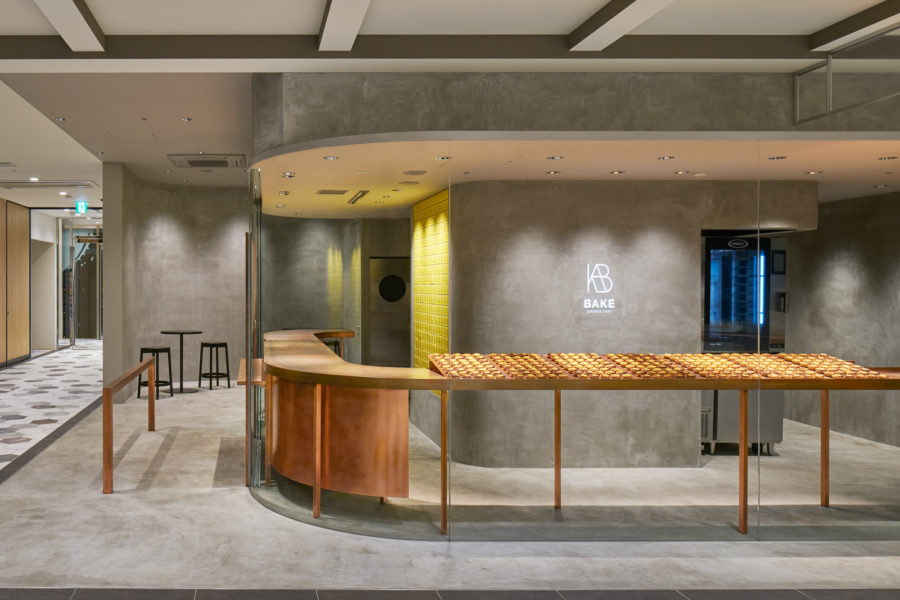「海を見るためだけの、美しいホテルをつくろう」というコンセプトで始まった新築プロジェクトであった。
宿泊者の視界を海だけにするため、伝統的で基礎的な建築手法「借景」と「スキップフロア」を組み合わせたミニマルデザインで構成。張り出したテラスのエッジがフレームのように海を切り取る。美術館のように美しくフラットな内装を目指した。
ダイニング(1段目)、リビング(2段目)、寝室(3段目)のレベル差は、海を見る視線の高低差であると同時に刻々と変わる太陽の光を楽しむためのゾーニングでもある。(奥村基之)
A hotel with a skip floor that invites the view to the ocean below
This new construction project began with the concept of “building a beautiful hotel just for looking at the sea.”
To ensure that guests have only a view of the ocean, the building has a minimalist design that combines traditional and basic architectural techniques of “borrowed scenery” and “skipped floors.” The edge of the overhanging terrace cuts off the ocean like a frame. We aimed to create a beautiful and flat interior like a museum.
The difference in level between the dining room (first level), living room (second level), and bedroom (third level) is both a height difference for viewing the ocean and zoning for enjoying the ever-changing sunlight. (Motoyuki Okumura)
【S.STAIRS】
所在地:兵庫県淡路市草香
用途:ホテル
クライアント:株式会社kinoe
竣工:2022年
設計:MOAI
担当:奥村基之
施工:株式会社フォーユー
撮影:山田誠良
工事種別:新築
構造:木造
規模:地上2階
敷地面積:80m²
建築面積:66m²
延床面積:74.4m²
設計期間:2021.04-2022.04
施工期間:2022.04-2022.09
【S.STAIRS】
Location: Kusaka, Awaji-shi, Hyogo, Japan
Principal use: Hotel
Client: kinoe
Completion: 2022
Architects: MOAI
Design team: Motoyuki Okumura
Contractor: FOR YOU
Photographs: Seiryo Yamada
Construction type: New building
Main structure: Wood
Site area: 80m²
Building area: 66m²
Total floor area: 74.4m²
Design term: 2021.04-2022.04
Construction term: 2022.04-2022.09








