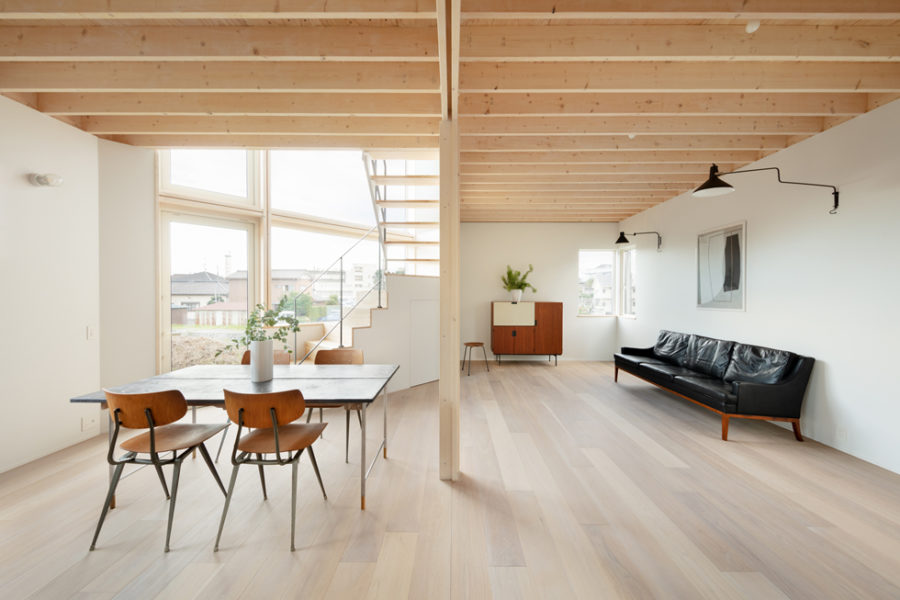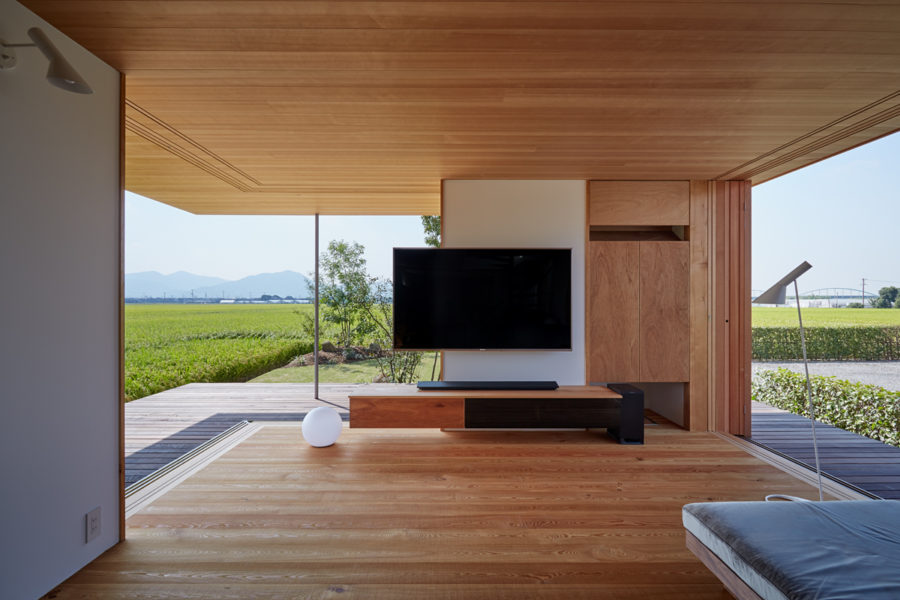沖縄本島南部に位置する南城市には南国的な大きなリゾートホテルはなく、古くから残る集落と自然豊かな環境に馴染んだ小さなゲストハウスのような宿が点在し、集落内で暮らすような宿泊体験がこの地域の宿の魅力になっている。
このゲストハウスの敷地も古くからある集落の外れにあり、森や畑に囲まれているため海への眺望はないが森や集落の中を通り緩やかに下る小道が海まで続いていたり、近くの畑では農作業の風景が見れたりと、自然豊かな環境とここで暮らす人々の日常を感じることができる。建主からは自分たちの住宅とゲストルームが3室程度の宿を建てたいこと、建築が豊かな環境に溶け込み周りの集落と繋がりをもてるような宿にしたいと要望された。
建築は1棟の住宅(建主家族5名が住む)と3棟のゲストルーム、それらを繋ぐ共用スペースで構成されている。各棟は敷地内にバラバラに配置されたプライベートな庭をもつ1軒の住宅のように計画した。共用部は建主の住宅からは室内で繋がり、住宅の玄関、LDKであり客人をもてなす応接間のように機能し、3棟のゲストルームへの導線にもなっている。また、敷地の高低差に合わせて緩やかに傾斜した共用部は、敷地から海までの小道を建物内部へと引き込み各棟と集落を繋いでいる。室内は1階には庭に開いた活動的で開放的なLDK、2階には浴室と寝室を配置し、壁に窓をなくし天窓からの採光と換気とし、プライバシーを確保できる落ち着いた空間とした。また、共用部には内外の連続した半外部空間をつくり、壁の仕上げも集落内に点在する岩肌のような荒い仕上げとすることで集落での体験と建物での体験が連続し、集落の中で暮らしているような体験ができるのではないかと考えた。
ここでは、ゲストに特別な非日常を提供するのではなく、建主と共に沖縄のゆっくりとした時間の流れの中で、この土地に暮らすように旅を楽しめるゲストハウスにしたいと考えた。(五十嵐敏恭)
A guesthouse that is an extension of the community by incorporating the outside
Located in the southern part of Okinawa’s main island, Nanjo City has no large tropical resort hotels but is dotted with small guesthouse-like lodgings that blend in with the old villages and the rich natural environment. This makes the lodging experience, like living in a village, an attraction of this area.
The site of this guesthouse is also located on the outskirts of an old village, surrounded by forests and fields, so there is no view of the ocean. Still, there is a path leading gently down through the forests and village to the ocean, and you can see farm work in the nearby fields so that you can feel the rich natural environment and the daily lives of the people living here. The owner wanted to build an inn with three guest rooms and their residence, blend the architecture into the rich environment, and connect it with the surrounding community.
The construction consists of a house (for the owner’s family of five), three guest rooms, and a common space connecting the three guest rooms. Each building was designed as a single house with a discrete private garden on the site. The common space is connected to the owner’s house by an interior space that functions as the entrance, the LDK, and a reception room for entertaining guests. It also serves as a conduit to the guest rooms in the three buildings. In addition, the common area, which slopes gently to match the difference in elevation of the site, draws a path from the site to the sea into the interior of the building, connecting each building to the village. The first floor has an active and open LDK that opens onto the garden, and the second floor has a bathroom and bedrooms. In the common area, a continuous semi-exterior space was created inside and out, and the walls were roughly finished to resemble the rock surfaces scattered throughout the village, creating a continuity between the experience of living in the village and the building.
We wanted to create a guesthouse where guests could enjoy traveling with the owner as if they were living in the land, in the slow flow of time in Okinawa, rather than providing a special, extraordinary experience. (Toshiyuki Igarashi)
【百名のゲストハウス】
所在地:沖縄県南城市玉城字百名1201-3
用途:ゲストハウス
クライアント:個人
竣工:2021年
設計:STUDIO COCHI ARCHITECTS
担当:五十嵐敏恭、平田 寛
構造設計:髙田雅之(RGB STRUCTURE)
外構・造園:葉棚達也(HADANA)
施工:下地恭光(FUN SHARE)、我喜屋奨(ライフ工業)、伊良部陽介(新栄電機)
撮影:神宮巨樹
工事種別:新築
構造:鉄筋コンクリ―ト造
規模:地上2階
敷地面積:530.85m²
建築面積:216.89m²
延床面積:287.47m²
設計期間:2020.01-2020.12
施工期間:2021.01-2021.12
【Guest House in Hyakuna】
Location: 1201-3 Tamagusuku Hyakuna, Nanjo-shi, Okinawa, Japan
Principal use: Guesthouse
Client: Individual
Completion: 2021
Architects: STUDIO COCHI ARCHITECTS
Design team: Toshiyuki Igarashi, Hiromu Hirata
Structural Design: Masayuki Takata / RGB STRUCTURE
Exterior, landscaping: Tatsuya Hadana / HADANA
Construction: Yukimitsu Shimoji / FUN SHARE, Sho Gakiya / LIFE Kogyo, Yosuke Irabu / Shinei Denki
Photographs: Ooki Jingu
Construction type: New building
Main structure: Reinforced Concrete
Building scale: 2 stories
Site area: 530.85m²
Building area: 216.89m²
Total floor area: 287.47m²
Design term: 2020.01-2020.12
Construction term: 2021.01-2021.12








