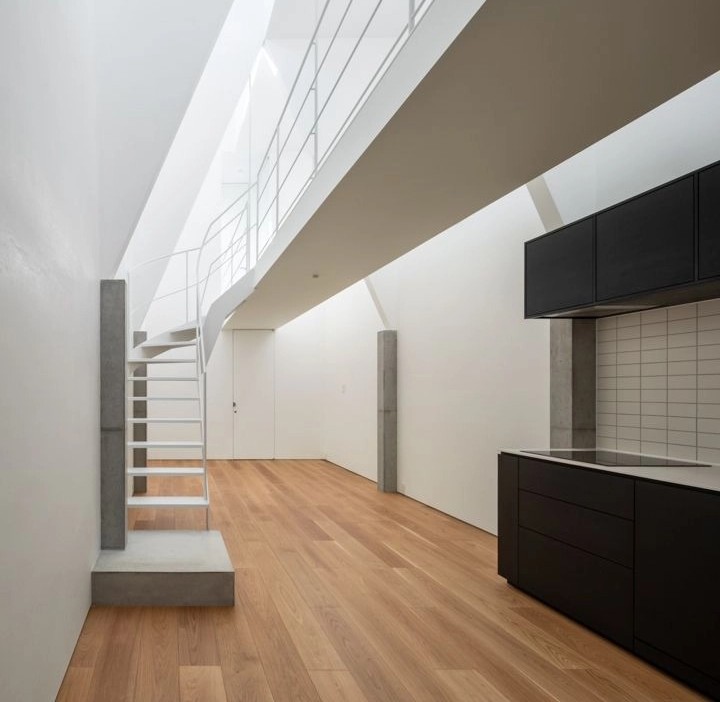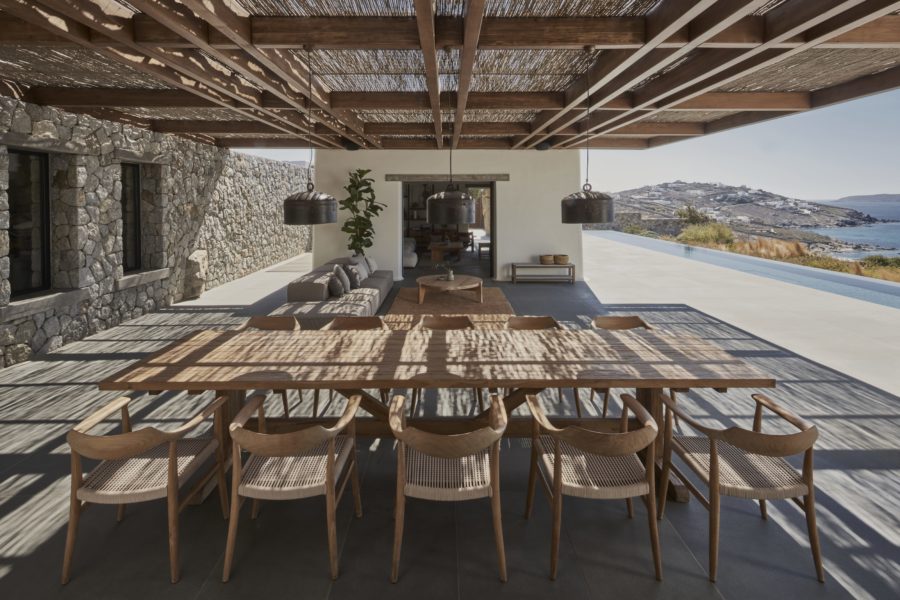秋田県八峰町にある山本酒造店。醸造所、事務所や倉庫が建ち並ぶ敷地の一部に新たにカフェを計画した。
平面計画は既存建物を縫うように雁行させて、敷地奥へと細長く繋いでいる。建物全体に架けた連続した切妻屋根は、平面計画に沿った曲線ラインで切り落とすことで軒先高さの変化をつくり、光を取り込んだり、目隠ししたりと周辺環境との共存を考えて計画した。
ランドスケープは建物を囲むように水盤を計画し、酒造りにも使用している白神山地の湧水を引き込んでいる。また、随所で秋田出身のつくり手とコラボレーションをしており、家具、サインなどもこの建物のためのオリジナルデザインとなっている。
施設名にもある「ラボ」のように、実験的にいろいろな挑戦を続ける山本酒造店。その自由な取り組みに沿うような、おおらかで気持ちのよい建築を目指した。(納谷 新)
A cafe where the volume of the S-shaped arcade blends in with the building and the surrounding environment
YAMAMOTO Brewery is located in Happo-cho, Akita Prefecture. A new café was planned on a part of the site where a brewery, offices, and warehouses are located.
The floor plan is a long and narrow connection to the back of the site, with a geese pattern that sews around the existing buildings. The continuous gable roof over the entire building is cut off with a curved line along the plan to create a change in the height of the eaves, letting in light and hiding the building from view in order to coexist with the surrounding environment.
In the landscape, a water basin was planned to surround the building, drawing spring water from the Shirakami Mountains, which was also used for sake brewing. In addition, the building was designed in collaboration with Akita-born craftsmen, and the furniture and signage were originally designed for this building.
Like the “lab” in the facility’s name, the YAMAMOTO Brewery continues experimenting with various challenges. We aimed to create a generous and pleasant architecture that would align with this free approach. (Arata Naya)
【LABO & CAFE YAMAMOTO】
所在地:秋田県山本郡八峰町八森八森13−1
用途:カフェ
クライアント:山本酒造店
竣工:2023年
設計:/360°、リリーアーキテクツ
担当:納谷 新、太田 諭、島田明生子、高橋理徳子
構造設計:多田脩二構造設計事務所
施工:大森建設株式会社
撮影:吉田 誠
工事種別:新築
構造:木造
規模:地上2階
敷地面積:1,581.74m²
建築面積:427.19m²
延床面積:296.01m²
設計期間:2021.07-2022.06
施工期間:2022.07-2023.02
【LABO & CAFE YAMAMOTO】
Location: 13-1, Hachimori, Hachimori, Happo-cho, Yamamoto-gun, Akita, Japan
Principal use: Cafe
Client: YAMAMOTO Brewery
Completion: 2023
Architects: /360°, ririi architects
Design team: Arata Naya, Satoshi Ota, Akiko Shimada, Rieko Takahashi
Structure engineer: Shuji Tada Structural Consultant
Constructor: Ohmori Kensetsu
Photographs: Makoto Yoshida
Construction type: New Building
Main structure: Wood
Building scale: 2 stories
Site area: 1,581.74m²
Building area: 427.19m²
Total floor area: 296.01m²
Design term: 2021.07-2022.06
Construction term: 2022.07-2023.02








