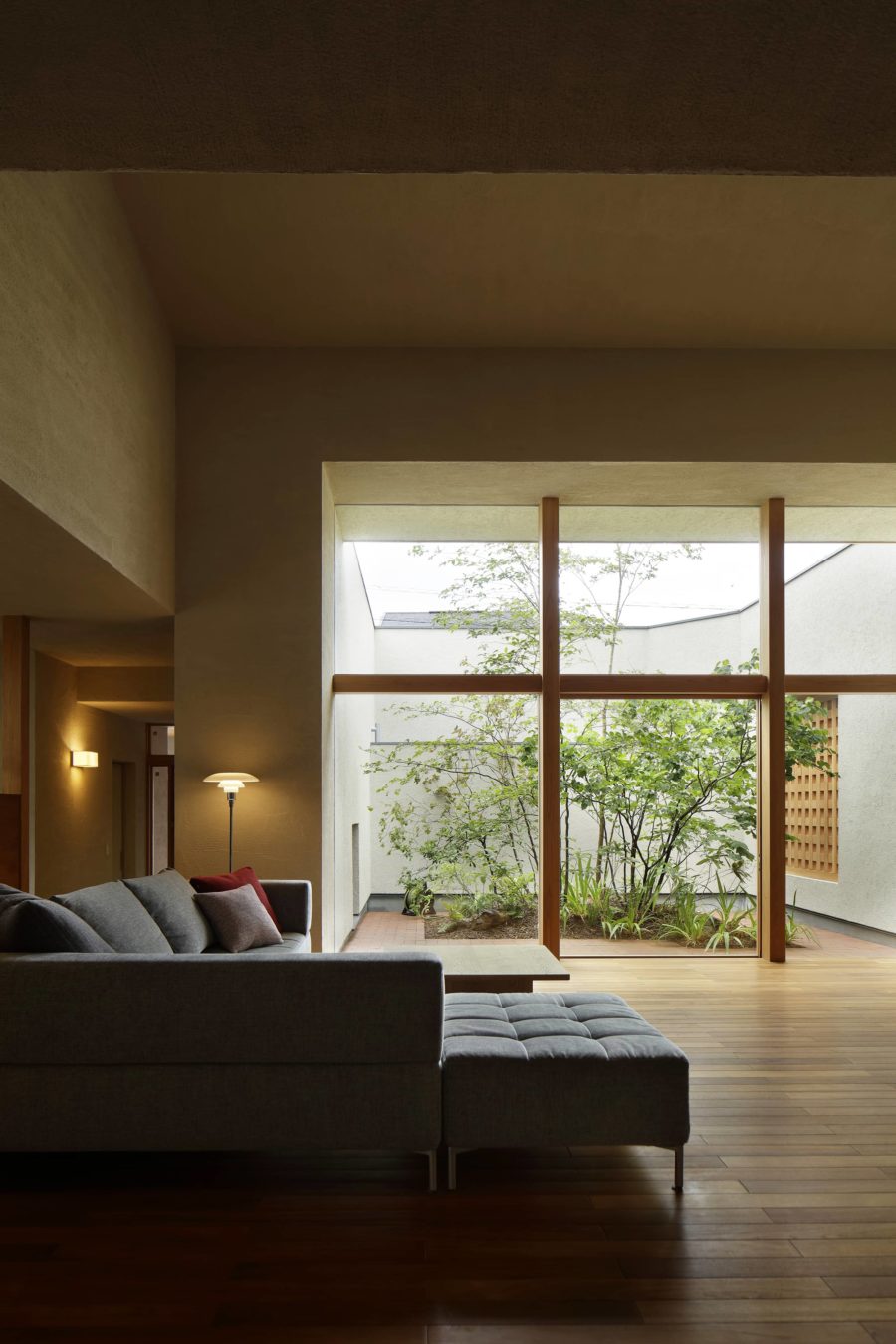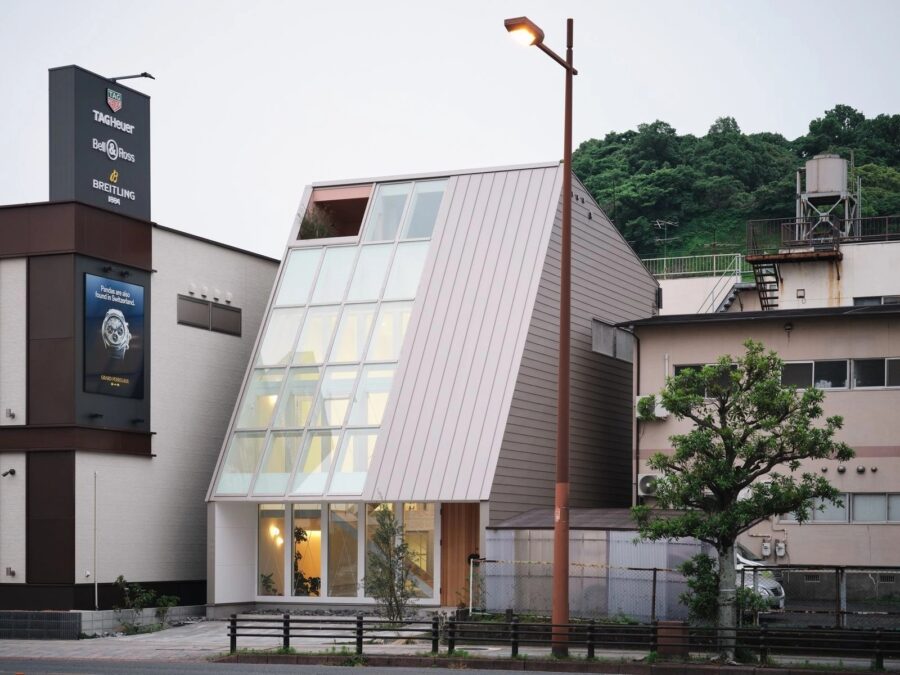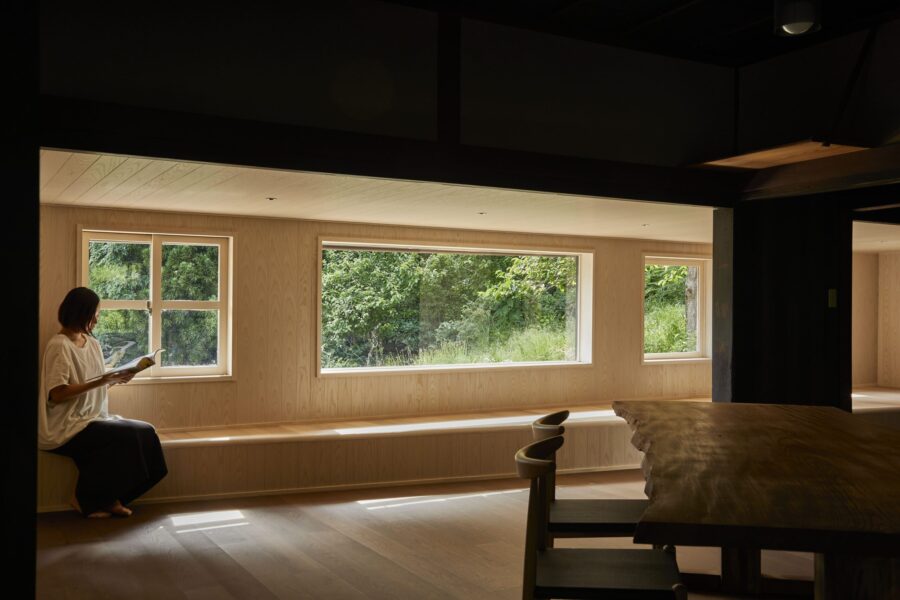湾岸エリアに立地するマンションのリノベーション。周辺にはスケールの大きな建築群と空地、広い通りや運河があり、自然とゆとりがある雰囲気の環境である。セキュリティ内の中庭を通り、ゆったりとつくられた共用部を抜け、住戸にアクセスし、住戸を通り抜けると中庭に面した住戸専用の庭へ出入りができる。街から住戸へ続く一連の体験が、このエリア特有のゆったりとしたスケールや空気感と共に住戸内へと続くよう計画した。
現地調査の際、仕上げ面の裏側に隠されていたコンクリートの躯体が丁寧に打設されており、仕上げに耐えられるテクスチャーであることが確認できたため、既存のコンクリートの壁や梁型の存在を計画に活かすことを決定した。
計画では、住戸を貫通するように玄関からリビングへと抜けるゆったりとした廊下を設けた。この廊下は共用廊下に近いスケール感をもたせ、共有部と住戸内をシームレスに繋げることを意図している。また、奥行きの深い住戸のつくりに対して、独特な杢目をもつ突板の壁をコンクリートの小梁に添わせる形で配置し、住戸を長手方向に貫通する要素を配置した。
ゆったりとした廊下は、洗面や書斎などの機能を兼ねると共に、光や風を住戸全体に導く役割ももつ。また、表の動線とは別に、キッチン・洗濯室・クローク・主寝室へと続く裏動線を確保し、広い住戸での生活の利便性を高めている。
内装には、コンクリートの躯体に加え、マンゴーやプラタナスの突板、ブラッシングされたフローリング、大判タイル、大谷石など、外部的なニュアンスのある素材を組み合わせた。これらの多様なエレメントとゆったりとしたスケール感により、1住戸の完結したインテリアに留まらず、周辺の環境と一続きとなる住空間を計画した。(古谷野裕一)
A house with a sense of scale and diverse materials linked to the surrounding environment
This project is the renovation of a condominium located in the Bay Area. The surrounding area has a natural and spacious atmosphere with large-scale architectural clusters, vacant lots, wide streets, and canals. The residents can access their units through a courtyard inside the security courtyard, a spacious common area, and through the units to their private garden facing the courtyard. The series of experiences from the town to the units are planned to continue inside the units with the spacious scale and atmosphere unique to this area.
During the site survey, it was determined that the existing concrete walls and beam forms would be utilized in the plan, as the concrete frame, hidden behind the finished surfaces, had been carefully placed and had a texture that would withstand the finish.
The plan included a spacious corridor that runs through the dwelling unit, from the entrance to the living room. This corridor is intended to have a scale similar to that of a common corridor, seamlessly connecting the common areas with the interior of the dwelling units. In response to the deep design of the dwelling units, veneer walls with a unique grain pattern were placed alongside small concrete beams, and elements were arranged to penetrate the dwelling units in the longitudinal direction.
The spacious corridor serves as a washroom and study area, directing light and air to the entire dwelling. In addition to the front flow line, a backflow line leading to the kitchen, laundry room, cloakroom, and main bedroom is secured to enhance the convenience of living in a spacious dwelling.
The interior combines a concrete frame with externally nuanced materials such as mango and Platanus veneers, brushed wood flooring, large-format tiles, and Oya stone. With these diverse elements and a generous scale, we planned a living space that is not only the complete interior of one dwelling unit but also a continuation of the surrounding environment. (Yuichi Koyano)
【木場の家】
所在地:東京都江東区
用途:共同住宅・集合住宅
クライアント:個人
竣工:2022年
設計:古谷野工務店
担当:古谷野裕一
共同設計:古寺浩実
施工:古谷野工務店
撮影:西川公朗
工事種別:リノベーション
延床面積:102.53m²
設計期間:2021.04-2021.08
施工期間:2021.09-2022.01
【House in Kiba】
Location: Eto-ku, Tokyo, Japan
Principal use: Housing complex
Client: Individual
Completion: 2022
Architects: Koyano Komuten
Design team: Yuichi Koyano
Co-designer: Hiromi Kodera
Construction: Koyano Komuten
Photographs: Masao Nishikawa
Construction type: Renovation
Total floor area: 102.53m²
Design term: 2021.04-2021.08
Construction term: 2021.09-2022.01








