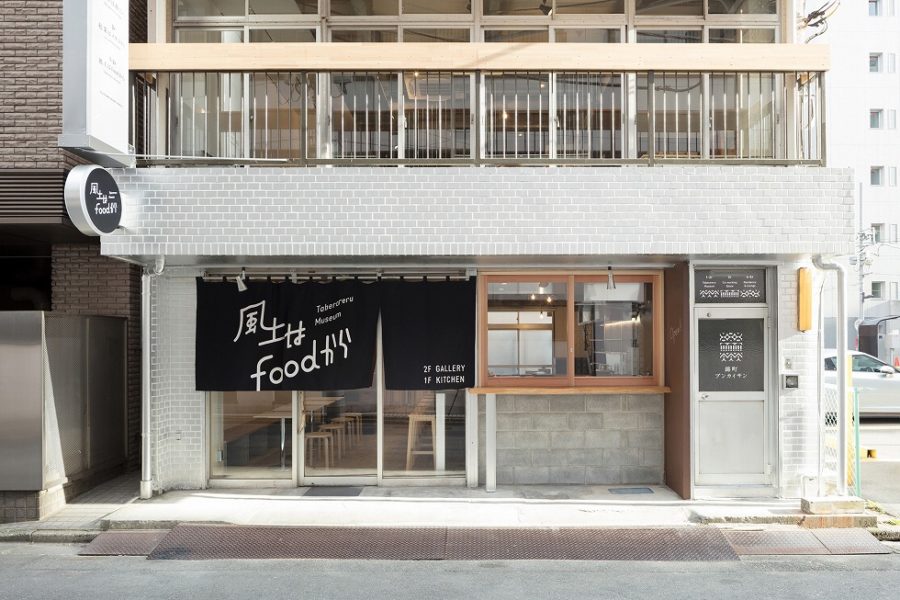東京・赤坂の賑やかな街の地下1階にあるバー「Satin(サテン)」。混沌の中にひっそりと佇むこのバーは、アールデコを現代的に解釈したニューヨークスタイルのバーである。モノトーンの素材に深いダークグリーン色の壁、メタルのアクセントが特徴的なメインのバーエリア。中央にある黄金のアーチは、既存として残っていた建造物を再生した。バーの象徴として存在し、アールデコの幾何学模様と東京のシンボルである銀杏の葉を連想させるモチーフを、特注の和紙で製作し、全面をゴールド色で覆っている。バーの奥は、ひっそりとしたプライベートラウンジに繋がる。さまざまなテクスチャーとトーンの青をふんだんに使ったエレクトリックブルーの空間は「ブルールーム」と名付けられ、隠し扉を開けると、くつろいだ隠れ家的な一室へと導かれる。「Satin」という名に由来する、高級感ある洗練された色彩と質感、触感ある素材を最大限に活かした、マキシマムなアプローチで、アールデコの隠れ家にいるような別世界体験をすることができる空間になっている。(Vyvial Valerie、鈴木絵莉香)
Art Deco with a modern twist - a hideaway bar
Satin is a bar on the basement floor of a busy neighborhood in Akasaka, Tokyo. Hidden amidst the chaos, this bar is a New York-style bar with a modern interpretation of Art Deco. The main bar area features monotone materials, deep dark green walls, and metal accents. The golden arch in the center is a reclaimed structure that remains existing. The motif, which exists as a symbol of the bar and is reminiscent of Art Deco geometric patterns and Tokyo’s symbolic ginkgo leaf, is made of custom-made Japanese paper and covered entirely in gold color. The back of the bar leads to a secluded private lounge. The electric blue space, with its abundant use of blues of various textures and tones, is named the “Blue Room,” and a hidden door leads to an intimate, secluded room. The maximalist approach to the space, which uses the luxurious and sophisticated colors, textures, and tactile materials that give it its name, “Satin,” creates an otherworldly experience, like being in an Art Deco retreat. (Vyvial Valerie, Erika Suzuki)
【Satin Bar】
所在地:東京都港区赤坂3-12-3
用途:バー
クライアント:MMM Holdings
竣工:2022年
設計:Vyvial Suzuki Studio、株式会社ザ・ヴィンテージハウス、株式会社Wajue、株式会社ニート、株式会社モデュレックス
担当:Vyvial Valerie、鈴木絵莉香
施工:株式会社Aics
撮影:橋原大典
工事種別:リノベーション
構造:鉄筋コンクリート造
延床面積:150m²
設計期間:2022.03-2022.06
施工期間:2022.06-2022.08
【Satin Bar】
Location: 3-12-3 Akasaka, Minato-ku, Tokyo, Japan
Principal use: Bar
Client: MMM Holdings
Completion: 2022
Architects: Vyvial Suzuki Studio, The Vintage House Inc., Wajue Inc., Neat Inc., Modurex Inc.
Design team: Vyvial Valerie, Erika Suzuki
Construction: Aics Inc.
Photographs: Daisuke Hashihara
Construction type: Renovation
Main structure: Reinforced concrete construction
Total floor area: 150m²
Design term: 2022.03-2022.06
Construction term: 2022.06-2022.08








