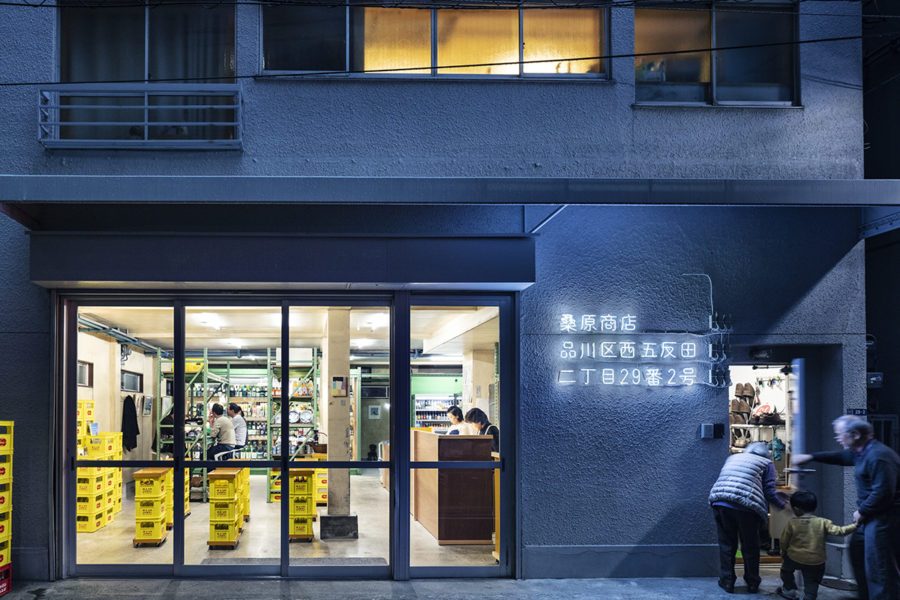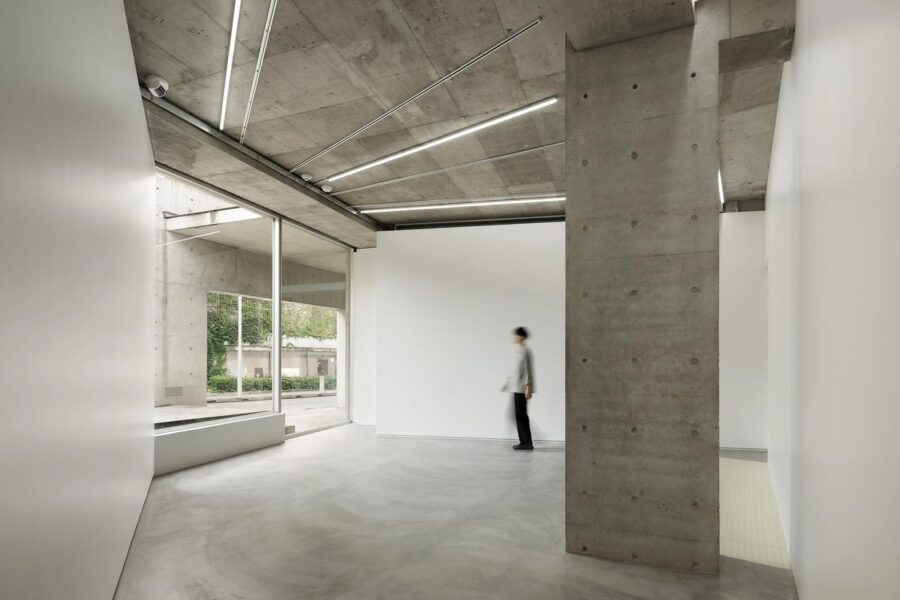「mokkado」は富山県射水市を拠点にする創業75年の老舗製薬会社により企画されたカフェである。富山の伝統である置き薬の製造販売から始まり、現在では漢方薬を中心にさまざまな健康食品を取り扱う企業が企画したこの店では、漢方の考えをもとにしたチャイとかき氷の提供が行われる。
空き家になってしまった本社創業者の生家である築100年以上の古民家を改修し、心身ともに健康的な生活を目指す同企業のコンセプトを実体験できる場をつくることが目的とされた。
内装デザインでは、
・誰でも入りやすくオープンで自由な空気感を出すこと。
・もともとここにあった材料を再構築して空間をつくることで新しい価値を生み出すこと。
・この古民家がもともともっていた魅力を最大限まで引き出すこと。
を大きな3つの柱として、自然と人が集まり交流が生まれていく居心地の良さがあり、なおかつこの土地の記憶や店のストーリーを空間自体が強く語っている環境を目指した。
建物の中心に土間のようなスペースと、床レベルの起伏で構成されたゾーニングの中にステップやベンチを設けることで、訪れるゲストのさまざまな時間の過ごし方を受け入れる豊かな雰囲気と、内と外が繋がった境目のない心地よい空間体験を演出している。
この古民家の床下にあった石材や木材を構成し、薬草を植え込んだアートを土間の中心に配置し、懐かしい記憶と店のストーリーを繋ぐシンボルとしている。
また、土間を囲うように配置したロープパーテーションには蔦植物を植え込み、この店の成長に合わせて異なる景色を楽しむことができる。訪れたゲストがふと喧騒から離れることで、自分自身のからだやこころを意識する1つのきっかけとなればと考えた。(青柳哲央)
An open-plan cafe that finds its place in the undulations of the floor level
“mokkado” is a café organized by a 75-year-old pharmaceutical company based in Imizu City, Toyama Prefecture. The café is a renovation of a 100-year-old old house, the birthplace of the founder and also a factory of a Toyama-based company manufacturing and selling medicine in a traditional Toyama style. The company which now mainly handles Chinese herbal medicines along with a variety of healthy food products will operate a café offering chai and shaved ice based on Chinese herbalism.
The interior design is based on:-
– creating an open and free atmosphere that is easy for anyone to enter
– carefully dismantling the materials that were originally in the old house and reconstructing them to create the space’
– drawing out the charm that the old house originally had to the maximum extent possible
Consequently, the café offers a cozy environment where people would naturally gather and interact whilst strongly conveying the memories of the land and the story of the building.
Within the center of a building, a space like a doma (space where people can walk in their shoes in a Japanese house typically made with earthen floor) and steps and benches generated from zoning of the various floor levels offers a free atmosphere that welcomes the various ways in which guests spend their time and a pleasant spatial experience that seamlessly connects the inside and outside.
An artwork fabricated from stones and timber found under the floor of the old house planted with medicinal herb plant is installed in the center of doma to act as a symbol to connect the nostalgic memory of the old house and the story of the cafe.
Moreover, the ivy planted at the base of the rope partition which envelopes the doma allow visitors to visually enjoy the growth of the café.
The idea is to provide an opportunity for guests to leave the hustle and bustle of life behind and become more conscious of their own body and mind. (Tetsuo Aoyagi)
【mokkado】
所在地:富山県射水市黒河新2643-1
用途:カフェ
クライアント:相互商事株式会社
竣工:2024年
設計:MUKU design studio
担当:青柳哲央、チェソヨン
植栽計画:大久保慎一(緑尊)
家具デザイン:江嵜倫史(GO)
ソファーデザイン:河田敏宏
施工:江嵜倫史、麻嵩(GO)
撮影:淺川 敏
工事種別:リノベーション
構造:木造
規模:平屋
敷地面積:325m²
建築面積:132m²
延床面積:132m²
設計期間:2023.05-2023.07
施工期間:2024.03-2024.08
【mokkado】
Location: 2643-1 Kurokawashin, Imizu-shi, Toyama, Japan
Principal use: Cafe
Client: Sogo shoji Ltd.,
Completion: 2024
Architects: MUKU design studio
Design team: Tetsuo Aoyagi, Choi Seo Young
Planting: Shinichi Okubo / ROKUSON
Furniture Design: Tomofumi Ezaki / GO
Sofa Design: Toshihiro Kawada
Construction: Tomofumi Ezaki, Takashi Asa / GO
Photographs: Satoshi Asakawa
Construction type: Renovation
Main structure: Wood
Building scale: 1 story
Site area: 325m²
Building area: 132m²
Total floor area: 132m²
Design term: 2023.05-2023.07
Construction term: 2024.03-2024.08








