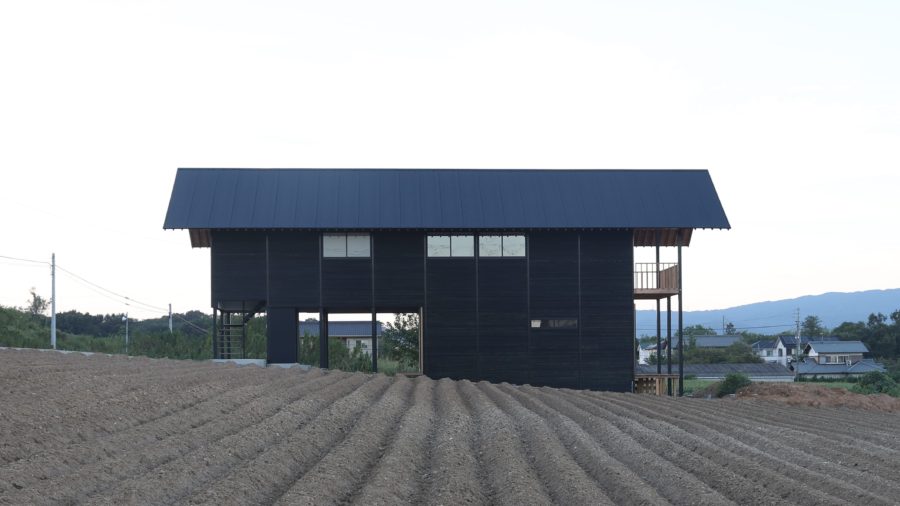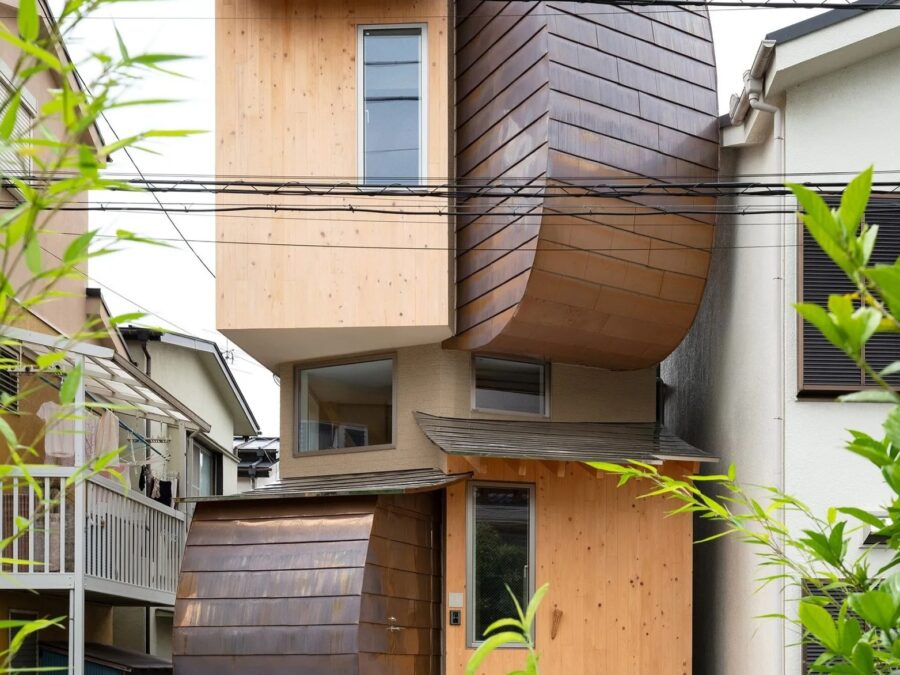代官山に建つ「木箱」と「孔」による集合住宅、オフィス、商業からなる複合施設である。木調ルーバーの集合による「木箱」をランダムに積み重ねることでヒューマンな街並みとの調和を図った。その「木箱」に「孔」を空けることで、光と風が通り抜ける道をつくり、駅と街とを1つに繋げた。「孔」には緑と商業、オフィス、住宅を張り付かせることで、「孔」と「木箱」による街の活性化と新たな賑わいを生み出した。
セットバックさせながら「木箱」を積み上げることで、周辺の街並みに配慮し、可能な限り圧迫感を与えないよう計画している。「孔」(道)は上部から光を取り入れながら、2階とも接続しながら駅と街を繋げながら店舗が並び、風が通り抜ける代官山の新しい賑わいの動線となっている。
外装材についてはリアルな表情とメンテナンス性に配慮した木調アルミルーバーを採用し、「木箱」を構成するランダムに配置された横と縦のルーバーの裏に、換気や給排水ルート、住戸間の隔壁などの機能を隠蔽した。
「孔」の外壁については上部からの光を柔らかく増幅させる白色の左官材とし、内部については間伐材やファブリックを採用し、代官山らしい柔らかくヒューマンな空間を実現した。(隈 研吾、珠玖 優、山縣萌子)
A complex facility that blends work, residence, and recreation in a stack of wooden boxes
This complex facility comprises residential, office, and commercial buildings with “wooden boxes” and “holes” in Daikanyama. The “wooden boxes” made of a collection of wooden louvers are randomly stacked to harmonize with the human-like streetscape. Opening “holes” in these “wooden boxes,” a pathway was created for light and wind to pass through, connecting the station and town. The “hole” is surrounded by greenery, commercial buildings, offices, and residences, creating a new liveliness and revitalization of the city through the “hole” and the “wooden box.”
The “wooden boxes” are set back from the street and stacked on each other, considering the surrounding streetscape, to avoid an oppressive feeling as much as possible. The “hole” (path) brings in light from the top and connects to the second floor, creating a new flow line that winds through Daikanyama, connecting the station and the town.
The exterior materials, which include wooden aluminum louvers, were chosen to provide a realistic look and ease of maintenance. Behind the randomly arranged horizontal and vertical louvers that comprise the “wooden box,” functions such as ventilation, water supply and drainage routes, and bulkheads between residential units are concealed.
The ” hole ” exterior walls are made of white plaster that softly amplifies the light from the top. Thinned wood and fabrics are used for the interior, creating a soft and human space typical of Daikanyama. (Kengo Kuma, Masaru Shuku, Moeko Yamagata)
【Forestgate Daikanyama】
所在地:東京都渋谷区代官山町20-23
用途:複合施設
クライアント:東急不動産株式会社
竣工:2023年
設計:隈研吾建築都市設計事務所、株式会社竹中工務店
担当:隈 研吾、珠玖 優、山縣萌子、井上博明、秋谷 稔、伊勢原宥人
構造設計:株式会社竹中工務店、構造計画研究所
施工:株式会社竹中工務店
撮影:川澄・小林研二写真事務所
工事種別:新築
構造:RC造
規模:地上10階、地下2階
敷地面積:4,084.10m²
建築面積:2,717.46m²
延床面積:21,101.67m²
設計期間:2018.10-2023.09
施工期間:2020.03-2023.08
【Forestgate Daikanyama】
Location: 20-23 Daikanyamacho, Shibuya-ku, Tokyo, Japan
Principal use: Complex facility
Client: TOKYU LAND CORPORATION
Completion: 2023
Architects: Kengo Kuma and Associates, TAKENAKA CORPORATION
Design team: Kengo Kuma, Masaru Shuku, Moeko Yamagata, Hiroaki Inoue, Minoru Akiya, Hiroto Isehara
Structural Design: TAKENAKA CORPORATION, KOZO KEIKAKU ENGINEERING Inc.
Construction: TAKENAKA CORPORATION
Photographs: Kawasumi-Kobayashi Kenji Photograph Office
Construction type: New building
Main structure: RC
Building scale: 10 stories, 2 Belows
Site area: 4,084.10m²
Building area: 2,717.46m²
Total floor area: 21,101.67m²
Design term: 2018.10-2023.09
Construction term: 2020.03-2023.08








