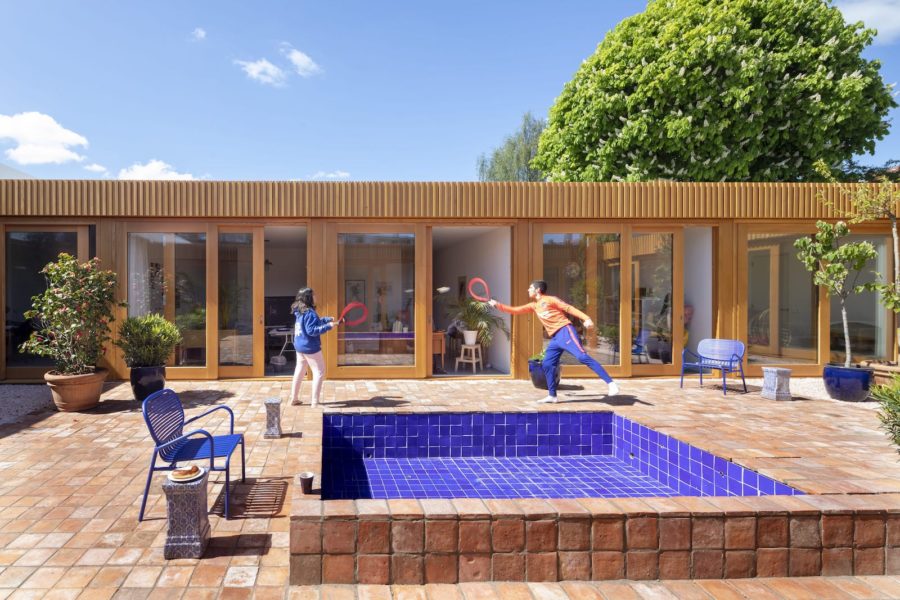水没した旧店舗は、築数十年の木造土壁瓦葺きの在来工法の農業倉庫だった。同一敷地内での異なる場所での新築だから、工法もスタイル(様式)もいったんは自由であったかもしれない。しかし、「古民家で営業を続けてきたこととの時間軸的な一貫性が欲しい」、「長年のお客さんとの繋がりを大事にしたい」、と若いパティシエの思いがあった。
新しくつくるが、どこか古いもの。その〈どこか古いもの〉をどのように表現するか、その選択や微妙なサジ加減が設計の軸足となる。まずは〈ノコギリ屋根〉。人口照明が高価な時代の名残で、ある意味過去の産物である。そのカタチを率直に用いる。そこに、土蔵一般の軒先から妻部のカタチを引用+加算する。必然のように、壁は地元の土を塗る(竹木舞下地ではなく、ラスモルタル下地)。
そして土庇には、地域の縁あるところから譲り受けた古瓦を載せる。土葺き用のものであったから石材用のドリルで穴を開けて、コーススレッド止めの桟瓦とする。野地板を省略して、軒裏は瓦の裏が直に見える工法とした。
木や土や漆喰、瓦、藁といった在来的素材や工法をコラージュしながら、真鍮やアルミなどの非鉄金属含む鉄部を挿入する。やわらかい素材が洋菓子という口に含んで溶けていく感覚を呼び覚ますようであればとの思い。またアイアンワークによる硬い素材の造作物は、単純な地域の古民家のつくりではなく、洋菓子店としての西欧的なイメージの何某(なにがし)か、を匂わせるものとして。
これらに共通するのは、すべて朽ちていくものである。たとえアルミであっても、時間の変化があると考える。それらの様相の多くは受け入れられないものかもしれないが、一方でそれは当然の摂理として、そうならない方が不自然なものという受容的な態度が、これらの決定プロセスの深いところにあったように思う。無常感に基づくとまでは言わないが、日本の風土の上に育つ洋菓子店である。
2008年、この地に生まれ育ったオーナーパティシエは、ここに小さな木造の小屋を用いた洋菓子屋、DETENTE(フランス語で〈くつろぎ〉の意味)をオープンした。しかし、2019年9月6日、2021年8月14日と続いた六角川水系の内水氾濫により、店は2度水没した。川の治水が根本的に難しいということから店を高台に移す検討をするも、パティシエはやはり、同じ場所での営業を選んだ。
浸水を免れるとされる高さはGLから2m。どのように嵩上げするか、いくつかの方法を検討したうえで、地域の浚渫土によって人工的な丘に建物が載っている、という風景をつくることになった。
これまでの店には〈菓子職人の小屋〉という接頭語が付いていた。建物と人間の営みとが一体となったようなイメージが沸々とする響きだ。今回の建て替えで店舗部分の面積は2倍近くになり、〈小屋〉と言い続けるには少々大きくなる。新しい建物には、その屋根の下で何かをつくっている、というイメージのノコギリ屋根(木造工場のカタチ)を採用した。この屋根が生まれた原理は、空間に一定間隔で北側から安定した自然光を取れることのできるかたち、であるから、同様に各室もれなく片流れの頂部から自然光を採り入れることにした。
さらには、その勾配屋根の連続を活用して太陽光パネルを設置している。つくって売る空間は、日中はコンスタントに電力を用いるから、可能な限り屋根の形状から生み出そうということである。
3棟連結のノコギリ屋根の木造が、人工の丘の上に建っている。店の名前の冠は〈菓子職人の丘〉となり、場がひと回り大きくなった。ただ単に、水害に備えるだけの店舗の新調を超えた、再々スタートである。(高木正三郎)
A Sawtooth Roof Pastry Shop Rooted on a Hill
The former store that was submerged under water was a decades-old wooden house with a conventional construction method, clay walls, and tile roofing. Because it was a new construction in a different location on the same site, the construction method and style (style) may have been free once. However, the young patissier wanted to “have consistency in terms of time axis with the business that had continued to operate in the old private house” and “cherish the connection with longtime customers.
Our goal is to create a design that is both new and old, a concept that has been the axis of our design. The choice and subtle adjustments are the key points. We have chosen to blend old and new design elements, such as the ‘saw-toothed roof ‘, a product of the past, a remnant of the era when artificial lighting was expensive. The shape of the saw-tooth roof is used frankly, and the shape of the gable end was taken from the eaves of a storehouse in general, and added to it. The walls are coated with local soil, not a bamboo-mini base, but a lath-mortar base, to further emphasize our innovative approach.
The earthen eaves are to be covered with old tiles acquired from a local connection. Since they were intended for clay roofing, we drilled holes in them with a stone drill to use them as cleat tiles to stop the course threads. The baseboards were omitted, and the backs of the eaves were made so that the backs of the tiles were directly visible.
While collaging conventional materials and construction methods such as wood, earth, plaster, roof tiles, and straw, iron parts, including non-ferrous metals such as brass and aluminum, are inserted. I hoped that the soft materials would evoke the sensation of melting in the mouth of a western pastry. Hard ironworking is not simply constructing an old house in the region; it is intended to evoke a certain Western image of a confectionary store.
What they all have in common is that they are all decaying. Even if they are aluminum, we believe that time changes them. Many of these aspects may be unacceptable, but there seems to have been a receptive attitude deep in these decision-making processes that it would be unnatural for this not to be the case as a natural order of things. It is not based on a sense of impermanence but is a pastry store that grows in the Japanese climate. (Shozaburo Takaki)
【「菓子職人の丘」DETENTE】
所在地:佐賀県武雄市朝日町大字甘久1444-2
用途:店舗
クライアント:個人
竣工:2023年
設計:設計+制作/建築巧房
担当:高木正三郎
構造設計:高嶋謙一郎(アトリエ742)
監修:梅木誠太郎(梅木誠太郎商会)
施工:稲富太郎(ホームテラス)
撮影:設計+制作/建築巧房
工事種別:新築
構造:木造
規模:平屋
敷地面積:1,521.57m²
建築面積:306.85m²
延床面積:298.11m²
設計期間:2021.12-2022.12
施工期間:2023.01-2023.10
【"Confectioner's Hill" DETENTE】
Location: 1444-2 Asahicho Amagu, Takeo-shi, Saga, Japan
Principal use: Store
Client: Individual
Completion: 2023
Architects: sekkei+seisaku/kenchikukooobooo
Design team: Shozaburo Takaki
Structural design: Kenichirou Takashima / Atelier 742
Supervision: Seitaro Umeki / Umeki Seitaro Shokai
Construction: Taro Inadomi / Home Terrace
Photographs: sekkei+seisaku/kenchikukooobooo
Construction type: New Building
Main structure: Wood
Building scale: 1 story
Site area: 1,521.57m²
Building area: 306.85m²
Total floor area: 298.11m²
Design term: 2021.12-2022.12
Construction term: 2023.01-2023.10








